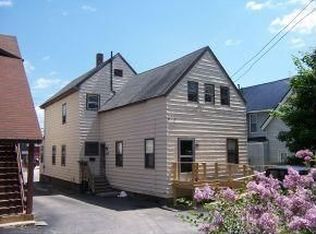Closed
Listed by:
Katie Oddy,
Keller Williams Realty Metro-Concord 603-226-2220
Bought with: Senoba Real Estate
$315,000
14 Downing Street #14, Concord, NH 03301
2beds
1,406sqft
Condominium, Townhouse
Built in 1900
7,841 Square Feet Lot
$306,600 Zestimate®
$224/sqft
$2,441 Estimated rent
Home value
$306,600
$291,000 - $322,000
$2,441/mo
Zestimate® history
Loading...
Owner options
Explore your selling options
What's special
OPEN HOUSE SATURDAY, SEPT 13, 11AM - 12:30PM She's back! Turns out some buyers have commitment issues. The first bailed before inspections even started. The second? He made it through every contingency, then pulled a runaway-bride move at the very end. The silver lining: neither walked away because of the house or the sellers. Which means this beauty is back and waiting for someone who’s ready to make it official. There’s a certain kind of magic in waking up here. Maybe it’s the way morning light spills across the hardwood floors, or how the scent of your coffee drifts out the screen door as you step onto the front porch, waving to neighbors as they head downtown. This isn’t just a home...it’s a heartbeat in the middle of Concord. A place where weekends begin with brunch at your favorite café, evenings end with local brews and laughter at Feathered Friend, and everything in between is walkable: the market, the parks, even the stage lights of a live show. Inside, character and comfort blend effortlessly. Original woodwork and wide-plank floors nod to the past, while recent updates (newer furnace, appliances, windows) bring peace of mind for the future. The open first floor is perfect for everything from lively dinners to lazy Sundays. Upstairs, 2 restful bedrooms and a bonus room are ready for your home office or creative retreat. Out back, garden beds bloom with possibility...and your garage is waiting for bikes, tools, or a little workshop of your own. Best of all? NO HOA.
Zillow last checked: 8 hours ago
Listing updated: 13 hours ago
Listed by:
Katie Oddy,
Keller Williams Realty Metro-Concord 603-226-2220
Bought with:
David Sanborn
Senoba Real Estate
Source: PrimeMLS,MLS#: 5053094
Facts & features
Interior
Bedrooms & bathrooms
- Bedrooms: 2
- Bathrooms: 1
- Full bathrooms: 1
Heating
- Natural Gas, Forced Air
Cooling
- None
Appliances
- Included: Dishwasher, Dryer, Microwave, Electric Range, Refrigerator, Washer, Water Heater
- Laundry: In Basement
Features
- Dining Area, Natural Light, Natural Woodwork
- Flooring: Carpet, Hardwood, Vinyl, Vinyl Plank
- Basement: Concrete,Concrete Floor,Sump Pump,Interior Access,Interior Entry
Interior area
- Total structure area: 2,109
- Total interior livable area: 1,406 sqft
- Finished area above ground: 1,406
- Finished area below ground: 0
Property
Parking
- Total spaces: 1
- Parking features: Concrete, Driveway, Garage, Off Street, Detached
- Garage spaces: 1
- Has uncovered spaces: Yes
Accessibility
- Accessibility features: Hard Surface Flooring, Paved Parking
Features
- Levels: Two
- Stories: 2
- Patio & porch: Porch
- Exterior features: Natural Shade
- Fencing: Dog Fence
Lot
- Size: 7,841 sqft
- Features: City Lot, Level, Sidewalks, In Town, Near Shopping, Near Public Transit, Near Hospital, Near School(s)
Details
- Zoning description: RD
Construction
Type & style
- Home type: Townhouse
- Property subtype: Condominium, Townhouse
Materials
- Wood Frame, Vinyl Siding
- Foundation: Concrete
- Roof: Shingle
Condition
- New construction: No
- Year built: 1900
Utilities & green energy
- Electric: 200+ Amp Service, Circuit Breakers
- Sewer: Public Sewer
- Utilities for property: Cable Available, Gas On-Site, Phone Available
Community & neighborhood
Location
- Region: Concord
- Subdivision: N/A
Price history
| Date | Event | Price |
|---|---|---|
| 12/19/2025 | Sold | $315,000+1.6%$224/sqft |
Source: | ||
| 9/6/2025 | Price change | $310,000-4.6%$220/sqft |
Source: | ||
| 7/23/2025 | Listed for sale | $325,000+24%$231/sqft |
Source: | ||
| 8/17/2022 | Sold | $262,000+0%$186/sqft |
Source: | ||
| 6/30/2022 | Listed for sale | $261,900$186/sqft |
Source: | ||
Public tax history
Tax history is unavailable.
Neighborhood: 03301
Nearby schools
GreatSchools rating
- 5/10Abbot-Downing SchoolGrades: K-5Distance: 0.7 mi
- 6/10Rundlett Middle SchoolGrades: 6-8Distance: 6 mi
- 4/10Concord High SchoolGrades: 9-12Distance: 0.9 mi
Schools provided by the listing agent
- Elementary: Abbot-Downing School
- Middle: Rundlett Middle School
- High: Concord High School
- District: Concord School District SAU #8
Source: PrimeMLS. This data may not be complete. We recommend contacting the local school district to confirm school assignments for this home.

Get pre-qualified for a loan
At Zillow Home Loans, we can pre-qualify you in as little as 5 minutes with no impact to your credit score.An equal housing lender. NMLS #10287.
