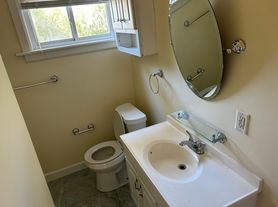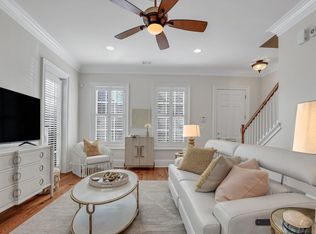What a fabulous option for Short OR Long term leasing - forget the expensive Hotels with no personal space or home comforts, and consider your, month to month short term or longer stay needs here! Just bring your luggage and begin enjoying your fully furnished, two bedroom, (with space and furniture to accommodate a third bedroom area), sharp, sophisticated and fun, stand-alone Historic home in the renowned Starland District equipped with bikes, a huge courtyard with hot tub, and firepit ~ walk to everything you need: restaurants, Forsyth Park, Veterinarian care, Film offices, SCAD, shopping, Starland Yard, Downtown shows and events - and so much more! Perfect for those in between purchases, Contract workers, short term lease needs, Film Industry - everyone! Very flexible lease options available beginning immediately.
House for rent
Street View
$4,450/mo
14 E 41st St, Savannah, GA 31401
2beds
1,486sqft
Price may not include required fees and charges.
Singlefamily
Available now
Cats, dogs OK
Central air, electric, ceiling fan
In unit laundry
Garage parking
Electric, central, fireplace
What's special
- 20 hours |
- -- |
- -- |
Travel times
Looking to buy when your lease ends?
Consider a first-time homebuyer savings account designed to grow your down payment with up to a 6% match & a competitive APY.
Facts & features
Interior
Bedrooms & bathrooms
- Bedrooms: 2
- Bathrooms: 3
- Full bathrooms: 2
- 1/2 bathrooms: 1
Heating
- Electric, Central, Fireplace
Cooling
- Central Air, Electric, Ceiling Fan
Appliances
- Included: Dishwasher, Disposal, Dryer, Microwave, Oven, Range, Refrigerator, Washer
- Laundry: In Unit, Laundry Room
Features
- Breakfast Bar, Built-in Features, Ceiling Fan(s), Entrance Foyer, Gourmet Kitchen, High Ceilings, Individual Climate Control, Primary Suite, Programmable Thermostat, Pull Down Attic Stairs, Separate Shower, Upper Level Primary
- Flooring: Tile, Wood
- Attic: Yes
- Has fireplace: Yes
- Furnished: Yes
Interior area
- Total interior livable area: 1,486 sqft
Property
Parking
- Parking features: Garage, Off Street, On Street
- Has garage: Yes
- Details: Contact manager
Features
- Patio & porch: Deck
- Exterior features: Alley, Architecture Style: Victorian, Breakfast Bar, Built-in Features, Ceiling Fan(s), City Lot, Courtyard, Deck, Decorative, Electric Water Heater, Entrance Foyer, Flooring: Wood, Garage, Gourmet Kitchen, Heating system: Central, Heating: Electric, High Ceilings, Kitchen Level, Laundry Room, Living Room, Lot Features: Alley, City Lot, Master Bedroom, OWNER MANAGED, Off Street, On Street, Plumbed For Ice Maker, Porch, Primary Suite, Programmable Thermostat, Pull Down Attic Stairs, Rear/Side/Off Street, Roof Type: Metal, Separate Shower, Shopping, Sidewalks, Street Lights, Upper Level Primary, Walk to School
Construction
Type & style
- Home type: SingleFamily
- Property subtype: SingleFamily
Materials
- Roof: Metal
Condition
- Year built: 1915
Community & HOA
Location
- Region: Savannah
Financial & listing details
- Lease term: Contact For Details
Price history
| Date | Event | Price |
|---|---|---|
| 11/19/2025 | Listed for rent | $4,450-7.3%$3/sqft |
Source: Hive MLS #SA344067 | ||
| 11/19/2025 | Listing removed | $4,800$3/sqft |
Source: Hive MLS #SA342808 | ||
| 11/4/2025 | Listed for rent | $4,800$3/sqft |
Source: Hive MLS #SA342808 | ||
| 2/28/2025 | Sold | $636,000-5.8%$428/sqft |
Source: | ||
| 10/21/2024 | Listed for sale | $675,000+50%$454/sqft |
Source: | ||

