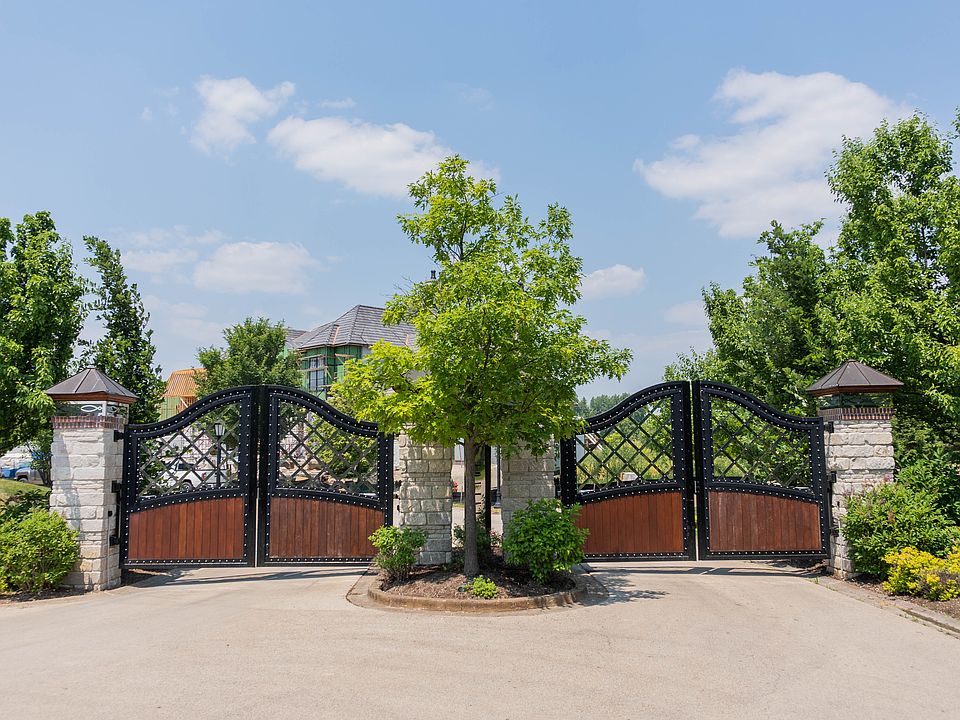Extremely rare opportunity to own a one-of-a-kind home in one of the most desired, gated communities in South Barrington. Only 19 Total home sites in this pristine maintenance free community. The Trillium, a ready to break ground 7500 ft home complete with 5 bedrooms, 6 baths, and 3 car garage in the main house with a separate guest House featuring a bedroom, full bath, and one car garage is the epitome of luxury living ready for your customization. Upon entering, you will be welcomed into a grand foyer, following into either the great room with open gourmet kitchen - complete with custom cabinetry, top of the line appliances, and more, or the first floor primary suite - boasting a spa like Oasis of an en suite and walk-in closet. The main level is complete with a massive study, mudroom, laundry, and bedroom with and sweet. The sprawling second level features a separate great room and laundry along with the 4 additional bedrooms, complete with their own lavish and sweets. A wine cellar, dedicated exercise room, screening room, and additional bath on the lower level complete the main home. Perfect for any guest, the separate castilla featuring its own bedroom, bath, and one car garage will be an extension of all luxuries the Trillium has to offer. Situated in highly sought after South barrington, The Enclave is minutes from highly acclaimed and top rated schools, shopping and dining at the arboretum, access to highways and all that the coveted area has to offer. Vintage luxury luxury home is one of the most exclusive builders in the Barrington area with over 25 years of experience in building luxury, custom homes. Start living in luxury by 2026!
Active
$3,499,000
14 Enclave Ct, South Barrington, IL 60010
4beds
7,500sqft
Single Family Residence
Built in ----
0.72 Acres Lot
$1,546,800 Zestimate®
$467/sqft
$860/mo HOA
What's special
First floor primary suiteMassive studyWine cellarDedicated exercise roomOpen gourmet kitchenScreening roomCustom cabinetry
- 294 days |
- 349 |
- 2 |
Zillow last checked: 8 hours ago
Listing updated: February 20, 2025 at 10:06pm
Listing courtesy of:
Vanessa Carlson 800-403-8716,
iRealty Flat Fee Brokerage
Source: MRED as distributed by MLS GRID,MLS#: 12290181
Travel times
Schedule tour
Facts & features
Interior
Bedrooms & bathrooms
- Bedrooms: 4
- Bathrooms: 9
- Full bathrooms: 8
- 1/2 bathrooms: 1
Rooms
- Room types: Breakfast Room
Primary bedroom
- Features: Bathroom (Full)
- Level: Main
- Area: 462 Square Feet
- Dimensions: 21X22
Bedroom 2
- Level: Main
- Area: 300 Square Feet
- Dimensions: 20X15
Bedroom 3
- Level: Second
- Area: 168 Square Feet
- Dimensions: 14X12
Bedroom 4
- Level: Second
- Area: 196 Square Feet
- Dimensions: 14X14
Breakfast room
- Level: Main
- Area: 182 Square Feet
- Dimensions: 13X14
Family room
- Level: Basement
- Area: 306 Square Feet
- Dimensions: 18X17
Kitchen
- Level: Main
- Area: 224 Square Feet
- Dimensions: 16X14
Laundry
- Level: Main
- Area: 48 Square Feet
- Dimensions: 8X6
Living room
- Level: Main
- Area: 368 Square Feet
- Dimensions: 16X23
Heating
- Natural Gas
Cooling
- Central Air
Features
- Basement: Finished,Full
Interior area
- Total structure area: 0
- Total interior livable area: 7,500 sqft
Property
Parking
- Total spaces: 4
- Parking features: On Site, Attached, Garage
- Attached garage spaces: 4
Accessibility
- Accessibility features: No Disability Access
Features
- Stories: 2
Lot
- Size: 0.72 Acres
- Dimensions: 154X203
Details
- Parcel number: 01343010140000
- Special conditions: None
Construction
Type & style
- Home type: SingleFamily
- Property subtype: Single Family Residence
Materials
- Other
Condition
- New Construction
- New construction: Yes
Details
- Builder model: ENCLAVE
- Builder name: Vintage Luxury Homes
Utilities & green energy
- Sewer: Septic Tank
- Water: Public
Community & HOA
Community
- Subdivision: Enclave South Barrington
HOA
- Has HOA: Yes
- Services included: Lawn Care, Snow Removal
- HOA fee: $10,324 annually
Location
- Region: South Barrington
Financial & listing details
- Price per square foot: $467/sqft
- Tax assessed value: $95,030
- Annual tax amount: $2,388
- Date on market: 2/15/2025
- Ownership: Fee Simple w/ HO Assn.
About the community
WaterfrontLots
Enclave offers a diverse selection of 1/2-acre to 1-acre custom homesites, with breathtaking views, intimate scenery, and serene water features. Situated in South Barrington, the Enclave is just minutes away from plentiful shopping and dining at the Arboretum, top-rated schools, and I-90 Access. All Enclave homes are completely custom, one-of-one masterpieces-created for you and artfully designed by Vintage Luxury. Each home is crafted with personalized floor plans and unparalleled exterior elevations that complement your lifestyle and the surrounding landscape. Call today to reserve your lot!
Source: Vintage Luxury Homes

