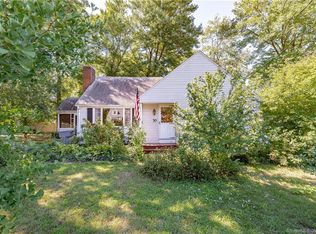Sold for $250,000 on 03/31/25
$250,000
14 Fairview Avenue, Enfield, CT 06082
4beds
1,606sqft
Single Family Residence
Built in 1942
0.31 Acres Lot
$259,900 Zestimate®
$156/sqft
$2,560 Estimated rent
Home value
$259,900
$237,000 - $286,000
$2,560/mo
Zestimate® history
Loading...
Owner options
Explore your selling options
What's special
Charming Cape-Style Home for Sale! Welcome to this maintained cape-style house, with classic charm. The main level boasts hardwood floors throughout, except in the kitchen, and features a convenient first-floor bedroom. Additional highlights include: - New roof and furnace (2020) - Upgraded electrical box (2023) - New sump pump (2024) The home's functional layout includes: - Full bath on the main floor - Half bath on the second floor - Partially finished basement for extra living space The second floor offers three spacious bedrooms, one of which could serve as a home office or flex room. Exterior features include: - Fenced-in area perfect for pets - Oversized one-car detached garage with enclosed side storage or gardening space - Two deeded 50 x 100 lots. May be possible to un-merge the lots. Private backyard abutting a local school Enjoy the peaceful atmosphere of this dead-end street, with the added convenience of being within walking distance to the public library. Make this wonderful home yours today!
Zillow last checked: 8 hours ago
Listing updated: March 31, 2025 at 06:19pm
Listed by:
Lori S. Longhi 860-463-9997,
Rosehaven Real Estate, LLC 541-778-4940
Bought with:
John Pizzi
Compass Connecticut, LLC
Source: Smart MLS,MLS#: 24065319
Facts & features
Interior
Bedrooms & bathrooms
- Bedrooms: 4
- Bathrooms: 2
- Full bathrooms: 1
- 1/2 bathrooms: 1
Primary bedroom
- Features: Walk-In Closet(s), Hardwood Floor
- Level: Upper
Bedroom
- Features: Hardwood Floor
- Level: Main
Bedroom
- Features: Hardwood Floor
- Level: Upper
Bedroom
- Features: Hardwood Floor
- Level: Upper
Bathroom
- Level: Main
Bathroom
- Level: Upper
Dining room
- Features: Hardwood Floor
- Level: Main
Kitchen
- Level: Main
Living room
- Features: Hardwood Floor
- Level: Main
Heating
- Hot Water, Oil
Cooling
- None
Appliances
- Included: Electric Range, Refrigerator, Water Heater, Tankless Water Heater
- Laundry: Lower Level
Features
- Basement: Full,Partially Finished
- Attic: Crawl Space,Access Via Hatch
- Has fireplace: No
Interior area
- Total structure area: 1,606
- Total interior livable area: 1,606 sqft
- Finished area above ground: 1,306
- Finished area below ground: 300
Property
Parking
- Total spaces: 4
- Parking features: Detached, Paved, Driveway
- Garage spaces: 1
- Has uncovered spaces: Yes
Features
- Patio & porch: Patio
- Exterior features: Rain Gutters
Lot
- Size: 0.31 Acres
- Features: Interior Lot, Open Lot
Details
- Additional structures: Shed(s)
- Parcel number: 529615
- Zoning: R33
Construction
Type & style
- Home type: SingleFamily
- Architectural style: Cape Cod
- Property subtype: Single Family Residence
Materials
- Aluminum Siding
- Foundation: Block
- Roof: Asphalt
Condition
- New construction: No
- Year built: 1942
Utilities & green energy
- Sewer: Public Sewer
- Water: Public
Community & neighborhood
Location
- Region: Enfield
Price history
| Date | Event | Price |
|---|---|---|
| 3/31/2025 | Sold | $250,000-3.8%$156/sqft |
Source: | ||
| 3/20/2025 | Pending sale | $259,900$162/sqft |
Source: | ||
| 1/28/2025 | Price change | $259,900-1.9%$162/sqft |
Source: | ||
| 12/26/2024 | Listed for sale | $264,900$165/sqft |
Source: | ||
Public tax history
| Year | Property taxes | Tax assessment |
|---|---|---|
| 2025 | $4,968 +2.8% | $133,200 |
| 2024 | $4,835 | $133,200 |
| 2023 | $4,835 +7.9% | $133,200 |
Find assessor info on the county website
Neighborhood: Thompsonville
Nearby schools
GreatSchools rating
- NAEnfield Street SchoolGrades: K-2Distance: 0.9 mi
- 5/10John F. Kennedy Middle SchoolGrades: 6-8Distance: 2.8 mi
- 5/10Enfield High SchoolGrades: 9-12Distance: 0.6 mi
Schools provided by the listing agent
- High: Enfield
Source: Smart MLS. This data may not be complete. We recommend contacting the local school district to confirm school assignments for this home.

Get pre-qualified for a loan
At Zillow Home Loans, we can pre-qualify you in as little as 5 minutes with no impact to your credit score.An equal housing lender. NMLS #10287.
Sell for more on Zillow
Get a free Zillow Showcase℠ listing and you could sell for .
$259,900
2% more+ $5,198
With Zillow Showcase(estimated)
$265,098