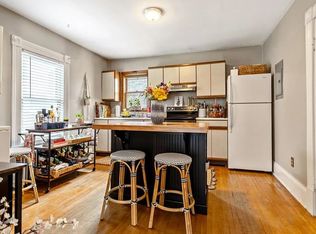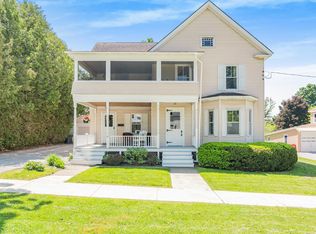Closed
Listed by:
Keri Lombardi-Poquette,
Poquette Realty 802-524-9501,
PJ Poquette,
Poquette Realty
Bought with: KW Vermont
$555,000
14 Farrar Street, St. Albans City, VT 05478
5beds
4,242sqft
Multi Family
Built in 1893
-- sqft lot
$561,200 Zestimate®
$131/sqft
$2,262 Estimated rent
Home value
$561,200
$466,000 - $679,000
$2,262/mo
Zestimate® history
Loading...
Owner options
Explore your selling options
What's special
Extremely well-cared-for multi-unit property offering a great opportunity for both owner-occupants and investors. Pride of ownership shines throughout this versatile and spacious home, ideally located on a large, double city lot. The level, landscaped yard is perfect for gatherings, yard games, a playset, or simply relaxing in the sunshine. Unit 2, currently owner-occupied, is a spacious two-story layout featuring 2+ bedrooms, 2 full baths, two generous living rooms (one on each level), a private office area, abundant closet space, and a deck overlooking the backyard. Unit 1, located on the first floor with its own private entrance, offers a cozy 1-bedroom layout with a large living room, office nook, and a charming fireplace. Unit 3, located on the second floor with its own private entrance, includes 2 bedrooms, oversized walk-in closets, a bright open-concept living and dining area, and a spacious kitchen with an island—perfect for everyday living or entertaining. An unfinished fourth area with its own entrance provides exciting potential—finish as a studio apartment, add a fourth income-generating unit, or expand the second-floor living space of Unit 2. The property also includes a 2-car garage with a separation wall for storage or privacy and an additional shed for tools or seasonal items. Conveniently located within walking distance to downtown, Aldis Hill trails, Hard’ack Recreation Area, schools, shopping, and minutes to I-89, the hospital, and golf.
Zillow last checked: 8 hours ago
Listing updated: September 09, 2025 at 08:09am
Listed by:
Keri Lombardi-Poquette,
Poquette Realty 802-524-9501,
PJ Poquette,
Poquette Realty
Bought with:
The Malley Group
KW Vermont
Source: PrimeMLS,MLS#: 5051342
Facts & features
Interior
Bedrooms & bathrooms
- Bedrooms: 5
- Bathrooms: 4
- Full bathrooms: 4
Heating
- Baseboard
Cooling
- None
Appliances
- Included: Gas Water Heater
Features
- Flooring: Carpet, Laminate, Vinyl Plank
- Basement: Unfinished,Interior Entry
Interior area
- Total structure area: 6,427
- Total interior livable area: 4,242 sqft
- Finished area above ground: 4,242
- Finished area below ground: 0
Property
Parking
- Total spaces: 2
- Parking features: Paved
- Garage spaces: 2
Features
- Levels: Two
- Patio & porch: Covered Porch
- Exterior features: Deck
- Frontage length: Road frontage: 66
Lot
- Size: 0.42 Acres
- Features: Landscaped, Level, Sidewalks, Near Paths, Near Shopping, Neighborhood, Near Public Transit, Near Hospital, Near School(s)
Details
- Parcel number: 54917300748
- Zoning description: R87
Construction
Type & style
- Home type: MultiFamily
- Architectural style: Colonial
- Property subtype: Multi Family
Materials
- Wood Frame, Vinyl Siding
- Foundation: Concrete, Stone
- Roof: Shingle
Condition
- New construction: No
- Year built: 1893
Utilities & green energy
- Electric: Circuit Breakers
- Sewer: Public Sewer
- Water: Public
- Utilities for property: Cable Available, Phone Available
Community & neighborhood
Location
- Region: Saint Albans
Other
Other facts
- Road surface type: Paved
Price history
| Date | Event | Price |
|---|---|---|
| 9/9/2025 | Sold | $555,000$131/sqft |
Source: | ||
| 7/29/2025 | Contingent | $555,000$131/sqft |
Source: | ||
| 7/13/2025 | Listed for sale | $555,000+105.6%$131/sqft |
Source: | ||
| 7/27/2017 | Sold | $270,000$64/sqft |
Source: | ||
Public tax history
| Year | Property taxes | Tax assessment |
|---|---|---|
| 2024 | -- | $203,000 |
| 2023 | -- | $203,000 |
| 2022 | -- | $203,000 |
Find assessor info on the county website
Neighborhood: 05478
Nearby schools
GreatSchools rating
- 3/10St. Albans City Elementary SchoolGrades: PK-8Distance: 0.6 mi
- 5/10Bellows Free Academy Uhsd #48Grades: 9-12Distance: 0.8 mi
Schools provided by the listing agent
- Elementary: St Albans City School
- Middle: St. Albans City School
- High: BFASt Albans
- District: Maple Run USD
Source: PrimeMLS. This data may not be complete. We recommend contacting the local school district to confirm school assignments for this home.

Get pre-qualified for a loan
At Zillow Home Loans, we can pre-qualify you in as little as 5 minutes with no impact to your credit score.An equal housing lender. NMLS #10287.

