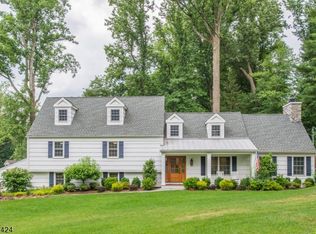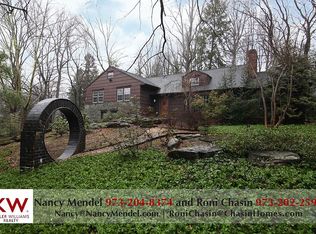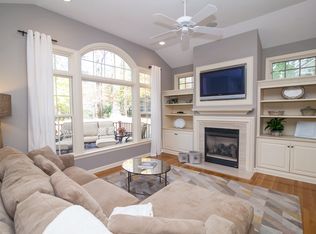Exclusive Listing of The Sue Adler Team! Call Sue Adler at 973-936-9129 for a private appointment or visit www.sueadler.com/14ferndale for more photos, details and town information. Spacious expanded ranch in desirable Chatham Township boasts 6 bedrooms, 3 full and 1 half bath. Open floor plan and unique terraced property are ideal for entertaining inside and out. Featuring hardwood floors throughout the 1st level, Family/Living Room with wood-burning fireplace, skylights and pass through window to galley style kitchen and breakfast bar, Spacious Dining Room open to adjoining kitchen, 1st floor Master Bedroom suite with hardwood floors and luxurious en suite bath, 5 additional bedrooms, a carpeted Sitting Area on the second level and an expansive unfinished lower level provide an abundance of options to meet all your needs! Welcome to 14 Ferndale Road, a spacious 6 bedroom, 3.5 bathroom expanded ranch in the highly desirable residential community of Chatham Township. Nestled below a canopy of mature trees, you'll surely enjoy taking full advantage of this home's unique private setting that boasts exquisite views in every direction. After proceeding through a charming covered front porch, the front Foyer with parquet floors serves as your entry into each of the living spaces on the first level. An open floor plan provides plenty of flexibility for use. To the right, a spacious Dining Room with hardwood floors and a large bay window has easy access to the neighboring Kitchen. If you love to cook and entertain, this galley set-up with unique pass through window will more than satisfy. Appliances and a pantry closet are positioned for easy access and you'll find plenty of counter space for preparation of a gourmet meal or a quick snack at the Breakfast Bar. Off of the Kitchen you will find a window seat and built-in storage just steps away from a conveniently located Powder Room and side entrance. Continue on into the Living Room/Family Room where options are abound for use. Large windows and skylights assure a sun lit setting for meals or relaxation while taking in the spectacular views of the stone terraced backyard and patio or cozy up in front of the wood-burning fireplace as you watch your favorite movie. Also, the richly appointed Library where built-in bookcases and storage are highlighted by detailed custom woodwork, which could easily work as a private home office. A first level Master Bedroom Suite features hardwood floors, plenty of closet space and an elegant en suite bath with a spa-like Jacuzzi tub, walk-in shower and marble topped vanity. 2 additional bedrooms, each with plenty of closet space and sunshine, and a full Hallway Bath/Laundry Room round out the first level living space. And there's more...take a walk up the broad staircase to find a large carpeted Sitting Area, 3 additional bedrooms and a full bath – all with high ceilings, ample storage and views of the lush greenery outside. The lower level is unfinished but you can let your imagination run wild as you plan how to utilize the expansive space that’s ideal for use as a Play Room, Home Gym, Hobby Room and so much more. Outdoors, you will undoubtedly appreciate the truly unique terraced landscape as you proceed up the stone steps to the raised patio area overlooking a flat lawn, wooden swing set and another brick paver patio below. Picture the space with multiple tables and lounge chairs and appetizing smells coming from the barbeque as you entertain family and friends. 14 Ferndale Road has so many options to grow with your changing family. Top-rated public schools, a vibrant downtown shopping district, numerous recreational opportunities and easy access to NYC transportation are icing on the cake!
This property is off market, which means it's not currently listed for sale or rent on Zillow. This may be different from what's available on other websites or public sources.


