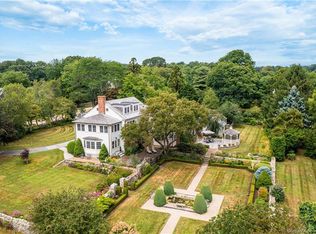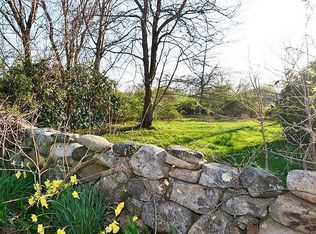Sold for $1,346,000 on 11/18/25
$1,346,000
14 Findlay Way, Stonington, CT 06378
4beds
2,732sqft
Single Family Residence
Built in 1960
1.03 Acres Lot
$1,347,200 Zestimate®
$493/sqft
$4,779 Estimated rent
Home value
$1,347,200
$1.25M - $1.45M
$4,779/mo
Zestimate® history
Loading...
Owner options
Explore your selling options
What's special
Park like grounds surround this classic Gambrel located on a quiet side street in the sought after Montauk Avenue area of Stonington. This lovingly maintained home is a perfect combination of classic charm and modern elegance, offering a combination of year round distant views and winter water views. The centerpiece of the home is the newly redesigned kitchen, featuring high end appliances, custom cabinetry, bar area and six burner gas range. Opening into a gracious living/dining area with fireplace an inviting space, has been created for dining and entertainment. The first floor primary suite is a serene retreat, boasting a fully renovated bath with oversized shower and luxurious heated marble flooring. A cozy adjacent room serves as a den, office, or extra bedroom. Upstairs three additional bedrooms offer comfort and privacy, ideal for guests, office or studio space. The grounds are a private oasis, beautifully landscaped over the years with a variety of perennials, flowering and fruit trees, and an enclosed vegetable garden. A tranquil koi pond, a handsome large shed for storage or playhouse add to the appeal of this special yard. An attached two car garage includes extra space for a small workshop. Located just 5 minutes from Stonington Borough and conveniently close to shopping, theater, beaches and I-95, this home offers the perfect blend of peaceful living and easy access to amenities.
Zillow last checked: 8 hours ago
Listing updated: November 18, 2025 at 12:04pm
Listed by:
Amy Swan (860)908-2568,
Berkshire Hathaway NE Prop. 860-536-4906,
Ann Burgess 860-536-4906,
Berkshire Hathaway NE Prop.
Bought with:
Laurie Cameron, RES.0802248
Berkshire Hathaway NE Prop.
Source: Smart MLS,MLS#: 24088421
Facts & features
Interior
Bedrooms & bathrooms
- Bedrooms: 4
- Bathrooms: 3
- Full bathrooms: 3
Primary bedroom
- Features: Bay/Bow Window, Full Bath, Walk-In Closet(s), Hardwood Floor
- Level: Main
Bedroom
- Features: Wide Board Floor
- Level: Upper
Bedroom
- Features: Wide Board Floor
- Level: Upper
Bedroom
- Features: Wide Board Floor
- Level: Upper
Dining room
- Features: Combination Liv/Din Rm
- Level: Main
Living room
- Features: Remodeled, Balcony/Deck, Combination Liv/Din Rm, Gas Log Fireplace, French Doors, Patio/Terrace
- Level: Main
Office
- Features: Hardwood Floor
- Level: Main
Heating
- Hot Water, Oil
Cooling
- Ductless
Appliances
- Included: Convection Oven, Range Hood, Refrigerator, Ice Maker, Dishwasher, Washer, Dryer, Wine Cooler, Water Heater
Features
- Wired for Data, Open Floorplan
- Basement: Crawl Space
- Attic: Access Via Hatch
- Number of fireplaces: 1
Interior area
- Total structure area: 2,732
- Total interior livable area: 2,732 sqft
- Finished area above ground: 2,732
- Finished area below ground: 0
Property
Parking
- Total spaces: 2
- Parking features: Attached, Garage Door Opener
- Attached garage spaces: 2
Features
- Patio & porch: Terrace, Deck, Patio
- Exterior features: Fruit Trees, Rain Gutters, Garden, Stone Wall
- Has view: Yes
- View description: Water
- Has water view: Yes
- Water view: Water
- Waterfront features: Seasonal
Lot
- Size: 1.03 Acres
- Features: Cul-De-Sac
Details
- Additional structures: Shed(s)
- Parcel number: 2073407
- Zoning: RR-80
Construction
Type & style
- Home type: SingleFamily
- Architectural style: Colonial
- Property subtype: Single Family Residence
Materials
- Shingle Siding, Vinyl Siding
- Foundation: Concrete Perimeter
- Roof: Asphalt
Condition
- New construction: No
- Year built: 1960
Utilities & green energy
- Sewer: Septic Tank
- Water: Well
Community & neighborhood
Community
- Community features: Golf, Health Club, Library, Medical Facilities, Paddle Tennis, Private School(s), Public Rec Facilities
Location
- Region: Stonington
- Subdivision: Stonington Village
Price history
| Date | Event | Price |
|---|---|---|
| 11/18/2025 | Sold | $1,346,000-7.7%$493/sqft |
Source: | ||
| 9/11/2025 | Pending sale | $1,459,000$534/sqft |
Source: | ||
| 8/22/2025 | Contingent | $1,459,000$534/sqft |
Source: | ||
| 8/4/2025 | Listed for sale | $1,459,000$534/sqft |
Source: | ||
| 7/12/2025 | Contingent | $1,459,000$534/sqft |
Source: | ||
Public tax history
| Year | Property taxes | Tax assessment |
|---|---|---|
| 2025 | $11,097 +4.2% | $572,600 |
| 2024 | $10,650 +0.5% | $572,600 |
| 2023 | $10,593 +11.2% | $572,600 +49.7% |
Find assessor info on the county website
Neighborhood: 06378
Nearby schools
GreatSchools rating
- 9/10Deans Mill SchoolGrades: PK-5Distance: 0.8 mi
- 6/10Stonington Middle SchoolGrades: 6-8Distance: 1.1 mi
- 7/10Stonington High SchoolGrades: 9-12Distance: 3.6 mi
Schools provided by the listing agent
- High: Stonington
Source: Smart MLS. This data may not be complete. We recommend contacting the local school district to confirm school assignments for this home.

Get pre-qualified for a loan
At Zillow Home Loans, we can pre-qualify you in as little as 5 minutes with no impact to your credit score.An equal housing lender. NMLS #10287.
Sell for more on Zillow
Get a free Zillow Showcase℠ listing and you could sell for .
$1,347,200
2% more+ $26,944
With Zillow Showcase(estimated)
$1,374,144
