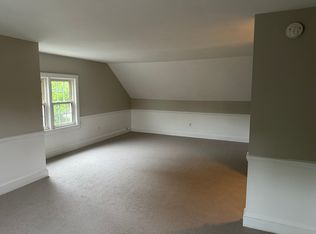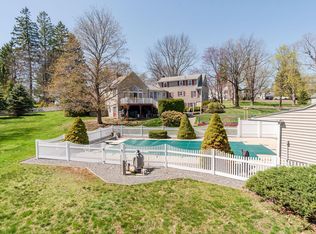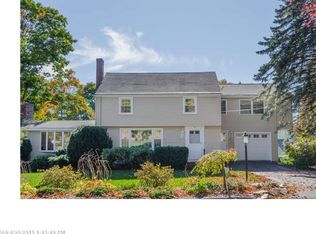Closed
$700,000
14 Flaggy Meadow Road, Gorham, ME 04038
4beds
2,856sqft
Single Family Residence
Built in 2002
0.36 Acres Lot
$719,300 Zestimate®
$245/sqft
$3,507 Estimated rent
Home value
$719,300
$683,000 - $755,000
$3,507/mo
Zestimate® history
Loading...
Owner options
Explore your selling options
What's special
Located in walkable downtown Gorham just steps from the USM Campus and Gorham High School. This true 4-bedroom contemporary style home features over 2850sqft of living space with a rare 1st floor primary bedroom suite which makes for easy one-floor living. The custom handcrafted cherry kitchen with inset doors and drawers is open to a breakfast nook which steps out onto a covered balcony overlooking the private backyard. The living room with a cozy gas parlor stove and formal dining room are both finished with gleaming hardwood floors. The tiled entry area, 1st floor laundry and common half-bathroom complete the first floor. An open railed center stairway leads to the 2nd floor, where you will find 3-bedrooms, a full common bathroom and access through a closet to unfinished storage space over the garage. The full daylight lower level has plenty of natural light, it's home to a sizeable bonus or multipurpose room, an unfinished area for storage and utilities including a wash sink. You'll love the convenient walkout access onto a huge patio lined with gorgeous stone walls perfect for relaxing or entertaining. The fully fenced and professional landscaped backyard is wonderful outdoor space. This home is well equipped with a ductless heat pump for efficient heating/cooling and worry-free public water/sewer.
Zillow last checked: 8 hours ago
Listing updated: September 29, 2024 at 07:29pm
Listed by:
PO-GO REALTY
Bought with:
Signature Homes Real Estate Group, LLC
Source: Maine Listings,MLS#: 1562785
Facts & features
Interior
Bedrooms & bathrooms
- Bedrooms: 4
- Bathrooms: 3
- Full bathrooms: 2
- 1/2 bathrooms: 1
Primary bedroom
- Features: Double Vanity, Full Bath, Suite, Walk-In Closet(s)
- Level: First
Bedroom 2
- Features: Closet
- Level: Second
Bedroom 3
- Features: Closet
- Level: Second
Bedroom 4
- Features: Closet
- Level: Second
Bonus room
- Level: Basement
Dining room
- Level: First
Family room
- Features: Heat Stove
- Level: First
Kitchen
- Features: Breakfast Nook, Eat-in Kitchen
- Level: First
Heating
- Baseboard, Hot Water, Zoned
Cooling
- Heat Pump
Appliances
- Included: Dishwasher, Dryer, Microwave, Gas Range, Refrigerator, Washer
Features
- 1st Floor Primary Bedroom w/Bath, One-Floor Living, Storage, Walk-In Closet(s)
- Flooring: Carpet, Laminate, Tile, Wood
- Basement: Interior Entry,Daylight,Finished,Full,Unfinished
- Has fireplace: No
Interior area
- Total structure area: 2,856
- Total interior livable area: 2,856 sqft
- Finished area above ground: 2,290
- Finished area below ground: 566
Property
Parking
- Total spaces: 2
- Parking features: Paved, Garage Door Opener
- Attached garage spaces: 2
Features
- Patio & porch: Patio, Porch
Lot
- Size: 0.36 Acres
- Features: City Lot, Landscaped
Details
- Additional structures: Shed(s)
- Parcel number: GRHMM105B025L001
- Zoning: Urban Residential
- Other equipment: Internet Access Available, Satellite Dish
Construction
Type & style
- Home type: SingleFamily
- Architectural style: Contemporary,Cottage
- Property subtype: Single Family Residence
Materials
- Wood Frame, Shingle Siding, Vinyl Siding
- Roof: Shingle
Condition
- Year built: 2002
Utilities & green energy
- Electric: Circuit Breakers
- Sewer: Public Sewer
- Water: Public
Community & neighborhood
Security
- Security features: Air Radon Mitigation System
Location
- Region: Gorham
Other
Other facts
- Road surface type: Paved
Price history
| Date | Event | Price |
|---|---|---|
| 8/22/2023 | Sold | $700,000+12%$245/sqft |
Source: | ||
| 6/28/2023 | Pending sale | $625,000$219/sqft |
Source: | ||
| 6/21/2023 | Listed for sale | $625,000+120.8%$219/sqft |
Source: | ||
| 8/15/2013 | Sold | $283,000-2.4%$99/sqft |
Source: | ||
| 6/22/2013 | Price change | $289,900-6.5%$102/sqft |
Source: King Real Estate #1090985 Report a problem | ||
Public tax history
Tax history is unavailable.
Find assessor info on the county website
Neighborhood: 04038
Nearby schools
GreatSchools rating
- 7/10Village Elementary School-GorhamGrades: K-5Distance: 0.7 mi
- 8/10Gorham Middle SchoolGrades: 6-8Distance: 1 mi
- 9/10Gorham High SchoolGrades: 9-12Distance: 0.3 mi

Get pre-qualified for a loan
At Zillow Home Loans, we can pre-qualify you in as little as 5 minutes with no impact to your credit score.An equal housing lender. NMLS #10287.


