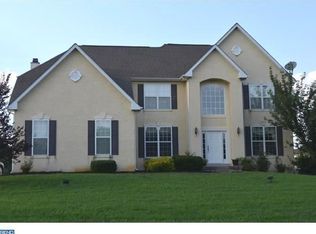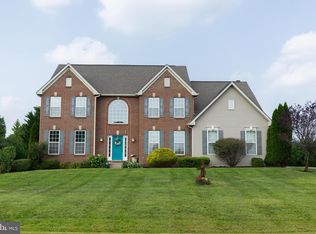Sold for $607,500 on 08/08/25
$607,500
14 Forrest Ct, Woolwich Township, NJ 08085
4beds
3,420sqft
Single Family Residence
Built in 2002
1.45 Acres Lot
$620,300 Zestimate®
$178/sqft
$3,981 Estimated rent
Home value
$620,300
$564,000 - $682,000
$3,981/mo
Zestimate® history
Loading...
Owner options
Explore your selling options
What's special
Welcome home! This grand residence has 4 spacious bedrooms, 2.5 bathrooms, and high ceilings for an open atmosphere and there will be plenty of natural sunlight shing through your 2-story foyer. A generous family room perfect for gatherings flows seamlessly into the spacious kitchen. The primary bedroom offers a sitting area, 2 walk-in closets and ensuite with a soaker tub making it the perfect place to unwind at the end of a long day. Situated on almost 1.5 acres, the property offers room for outdoor activities, gardening or whatever your heart desires. A dual zone HVAC system will provide for comfortable living all year round. With some cosmetic updating this amazing home will be all yours. Schedule a viewing today!
Zillow last checked: 8 hours ago
Listing updated: August 12, 2025 at 10:08am
Listed by:
Taryn Bolton 856-449-6276,
Keller Williams Realty - Medford
Bought with:
Bani LaRiche, 8733533
RE/MAX Preferred - Sewell
Source: Bright MLS,MLS#: NJGL2057194
Facts & features
Interior
Bedrooms & bathrooms
- Bedrooms: 4
- Bathrooms: 3
- Full bathrooms: 2
- 1/2 bathrooms: 1
- Main level bathrooms: 1
Primary bedroom
- Level: Upper
- Area: 285 Square Feet
- Dimensions: 19 X 15
Bedroom 1
- Level: Upper
- Area: 169 Square Feet
- Dimensions: 13 X 13
Bedroom 2
- Level: Upper
- Area: 169 Square Feet
- Dimensions: 13 X 13
Bedroom 3
- Level: Upper
- Area: 143 Square Feet
- Dimensions: 13 X 11
Bedroom 4
- Level: Upper
- Area: 143 Square Feet
- Dimensions: 13 x 11
Other
- Features: Attic - Access Panel
- Level: Unspecified
Dining room
- Level: Main
- Area: 169 Square Feet
- Dimensions: 13 X 13
Family room
- Level: Main
- Area: 270 Square Feet
- Dimensions: 18 X 15
Kitchen
- Features: Kitchen - Propane Cooking, Kitchen Island, Pantry
- Level: Main
- Area: 150 Square Feet
- Dimensions: 15 X 10
Laundry
- Level: Main
Living room
- Features: Fireplace - Other
- Level: Main
- Area: 195 Square Feet
- Dimensions: 15 X 13
Office
- Level: Main
Heating
- Forced Air, Zoned, Natural Gas
Cooling
- Central Air, Electric
Appliances
- Included: Built-In Range, Self Cleaning Oven, Dishwasher, Disposal, Washer, Dryer, Water Treat System, Gas Water Heater
- Laundry: Main Level, Laundry Room
Features
- Primary Bath(s), Kitchen Island, Bathroom - Stall Shower, Dining Area, Cathedral Ceiling(s), 9'+ Ceilings
- Flooring: Wood, Carpet, Vinyl, Tile/Brick
- Windows: Skylight(s)
- Basement: Full,Partially Finished
- Number of fireplaces: 1
- Fireplace features: Stone
Interior area
- Total structure area: 3,420
- Total interior livable area: 3,420 sqft
- Finished area above ground: 3,420
Property
Parking
- Total spaces: 2
- Parking features: Inside Entrance, Driveway, Attached, Other
- Attached garage spaces: 2
- Has uncovered spaces: Yes
Accessibility
- Accessibility features: None
Features
- Levels: Two
- Stories: 2
- Patio & porch: Deck
- Exterior features: Lighting, Underground Lawn Sprinkler, Sidewalks
- Pool features: None
Lot
- Size: 1.45 Acres
- Features: Cul-De-Sac
Details
- Additional structures: Above Grade
- Parcel number: 240004000004 25
- Zoning: RES
- Special conditions: Standard
Construction
Type & style
- Home type: SingleFamily
- Architectural style: Traditional
- Property subtype: Single Family Residence
Materials
- Vinyl Siding, Brick
- Foundation: Concrete Perimeter
- Roof: Shingle
Condition
- Average
- New construction: No
- Year built: 2002
Details
- Builder model: BRIARWOOD
- Builder name: PULTE HOMES CORP
Utilities & green energy
- Electric: 200+ Amp Service, Circuit Breakers
- Sewer: On Site Septic
- Water: Well
- Utilities for property: Cable Connected
Community & neighborhood
Security
- Security features: Carbon Monoxide Detector(s), Smoke Detector(s)
Location
- Region: Woolwich Township
- Subdivision: Inverness
- Municipality: WOOLWICH TWP
Other
Other facts
- Listing agreement: Exclusive Right To Sell
- Listing terms: FHA,VA Loan,USDA Loan,Conventional,Cash
- Ownership: Fee Simple
Price history
| Date | Event | Price |
|---|---|---|
| 8/8/2025 | Sold | $607,500+8.5%$178/sqft |
Source: | ||
| 6/8/2025 | Pending sale | $560,000$164/sqft |
Source: | ||
| 6/1/2025 | Contingent | $560,000$164/sqft |
Source: | ||
| 5/20/2025 | Listed for sale | $560,000+80.4%$164/sqft |
Source: | ||
| 1/17/2003 | Sold | $310,450$91/sqft |
Source: Public Record | ||
Public tax history
| Year | Property taxes | Tax assessment |
|---|---|---|
| 2025 | $13,875 | $413,200 |
| 2024 | $13,875 +1.8% | $413,200 |
| 2023 | $13,631 -2% | $413,200 |
Find assessor info on the county website
Neighborhood: 08085
Nearby schools
GreatSchools rating
- 6/10Gen Charles G Harker SchoolGrades: 3-5Distance: 1.1 mi
- 9/10Walter H. Hill Elementary SchoolGrades: 6Distance: 1.2 mi
- 8/10Kingsway Reg High SchoolGrades: 9-12Distance: 3 mi
Schools provided by the listing agent
- High: Kingsway Reg
- District: Kingsway Regional High
Source: Bright MLS. This data may not be complete. We recommend contacting the local school district to confirm school assignments for this home.

Get pre-qualified for a loan
At Zillow Home Loans, we can pre-qualify you in as little as 5 minutes with no impact to your credit score.An equal housing lender. NMLS #10287.
Sell for more on Zillow
Get a free Zillow Showcase℠ listing and you could sell for .
$620,300
2% more+ $12,406
With Zillow Showcase(estimated)
$632,706
