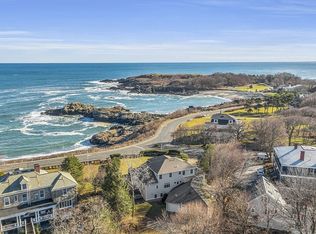Sold for $735,000 on 09/02/25
$735,000
14 Forty Steps Ln, Nahant, MA 01908
3beds
1,322sqft
Single Family Residence
Built in 1958
10,019 Square Feet Lot
$735,200 Zestimate®
$556/sqft
$2,948 Estimated rent
Home value
$735,200
$684,000 - $794,000
$2,948/mo
Zestimate® history
Loading...
Owner options
Explore your selling options
What's special
Ranch style home located on a 10,019 sq ft lot. Walk into an enclosed 3 season porch surrounded by windows where the beauty of nature will surround you. As you enter there is a fireplaced living room with hardwood floors & oversized windows. A nicely laid out kitchen with plenty of solid wood cabinets & a generous sized dining area. The main living level also has 3 ample sized bedrooms with hardwood floors & double closets along with a full tiled bathroom. There is a large walk out basement w/good ceiling height & a great workshop area. Lots of potential for a finished basement or maybe a home gym. An outside deck, one car garage & a beautiful private backyard. Bring your contractor along with you & all your design ideas & lets make this your dream home. Enjoy walks along the seashore, boating, golf, tennis & pickleball all within a short distance. Close to Commuter Rail & Commuter Boat to Boston. No Flood Insurance required here. This home is being sold in as is condition.
Zillow last checked: 8 hours ago
Listing updated: September 02, 2025 at 04:04pm
Listed by:
Judi Moccia 781-799-7777,
REAL ESTATE and Company 978-764-7504
Bought with:
Judi Moccia
REAL ESTATE and Company
Source: MLS PIN,MLS#: 73389787
Facts & features
Interior
Bedrooms & bathrooms
- Bedrooms: 3
- Bathrooms: 1
- Full bathrooms: 1
- Main level bathrooms: 1
- Main level bedrooms: 3
Primary bedroom
- Features: Closet, Flooring - Hardwood
- Level: Main,First
- Area: 187.36
- Dimensions: 15.11 x 12.4
Bedroom 2
- Features: Closet, Flooring - Hardwood
- Level: Main,First
- Area: 129.15
- Dimensions: 12.3 x 10.5
Bedroom 3
- Features: Closet, Flooring - Hardwood
- Level: Main,First
- Area: 138.99
- Dimensions: 12.3 x 11.3
Primary bathroom
- Features: No
Bathroom 1
- Features: Bathroom - Tiled With Tub & Shower
- Level: Main,First
- Area: 50.56
- Dimensions: 6.4 x 7.9
Dining room
- Level: First
- Area: 115.26
- Dimensions: 10.2 x 11.3
Kitchen
- Features: Dining Area, Exterior Access, Archway
- Level: Main,First
- Area: 126.56
- Dimensions: 11.2 x 11.3
Living room
- Features: Flooring - Hardwood
- Level: Main,First
- Area: 271.35
- Dimensions: 20.1 x 13.5
Heating
- Oil
Cooling
- None
Appliances
- Laundry: Washer Hookup, In Basement
Features
- Sun Room
- Flooring: Tile, Hardwood
- Windows: Storm Window(s), Screens
- Basement: Full,Walk-Out Access,Interior Entry,Concrete,Unfinished
- Number of fireplaces: 1
- Fireplace features: Living Room
Interior area
- Total structure area: 1,322
- Total interior livable area: 1,322 sqft
- Finished area above ground: 0
- Finished area below ground: 1,322
Property
Parking
- Total spaces: 6
- Parking features: Attached, Off Street
- Attached garage spaces: 1
- Uncovered spaces: 5
Features
- Patio & porch: Porch, Porch - Enclosed, Deck
- Exterior features: Porch, Porch - Enclosed, Deck, Rain Gutters, Screens, Garden
- Waterfront features: Ocean, Walk to, 0 to 1/10 Mile To Beach, Beach Ownership(Public)
Lot
- Size: 10,019 sqft
- Features: Gentle Sloping
Details
- Parcel number: NAHAM0003BB0000L0076
- Zoning: R2
Construction
Type & style
- Home type: SingleFamily
- Architectural style: Ranch
- Property subtype: Single Family Residence
- Attached to another structure: Yes
Materials
- Frame
- Foundation: Block
- Roof: Shingle
Condition
- Year built: 1958
Utilities & green energy
- Sewer: Public Sewer
- Water: Public
- Utilities for property: for Gas Range, Washer Hookup
Community & neighborhood
Community
- Community features: Public Transportation, Shopping, Tennis Court(s), Park, Walk/Jog Trails, Golf, Bike Path, Conservation Area, House of Worship, Public School
Location
- Region: Nahant
Price history
| Date | Event | Price |
|---|---|---|
| 9/2/2025 | Sold | $735,000+0.8%$556/sqft |
Source: MLS PIN #73389787 | ||
| 6/18/2025 | Contingent | $729,000$551/sqft |
Source: MLS PIN #73389787 | ||
| 6/12/2025 | Listed for sale | $729,000$551/sqft |
Source: MLS PIN #73389787 | ||
Public tax history
| Year | Property taxes | Tax assessment |
|---|---|---|
| 2025 | $6,726 +3.7% | $735,100 +2.8% |
| 2024 | $6,486 +11.3% | $715,100 +11.5% |
| 2023 | $5,829 | $641,200 |
Find assessor info on the county website
Neighborhood: 01908
Nearby schools
GreatSchools rating
- 7/10Johnson Elementary SchoolGrades: PK-6Distance: 1.2 mi
- 3/10Fredrick Douglass Collegiate AcademyGrades: 9Distance: 3.2 mi
Schools provided by the listing agent
- Elementary: Johnson
- High: Swampscott
Source: MLS PIN. This data may not be complete. We recommend contacting the local school district to confirm school assignments for this home.
Get a cash offer in 3 minutes
Find out how much your home could sell for in as little as 3 minutes with a no-obligation cash offer.
Estimated market value
$735,200
Get a cash offer in 3 minutes
Find out how much your home could sell for in as little as 3 minutes with a no-obligation cash offer.
Estimated market value
$735,200
