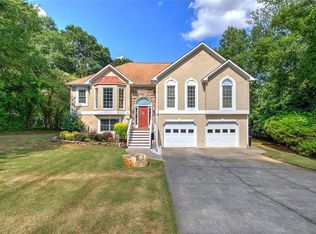Closed
$350,000
14 Foxhound Way SW, Cartersville, GA 30120
4beds
2,368sqft
Single Family Residence
Built in 1997
0.55 Acres Lot
$360,200 Zestimate®
$148/sqft
$-- Estimated rent
Home value
$360,200
$339,000 - $382,000
Not available
Zestimate® history
Loading...
Owner options
Explore your selling options
What's special
5 bedroom, 3 bath split foyer home with hardwood floors on main. Beautiful cul-de-sac lot in quiet non HOA neighborhood with great neighbors. Recently replaced HVAC and gas water heater. Exterior house painted three years ago. Large master bedroom and bathroom with walk in closet. The kitchen comes with granite countertops, stainless steel appliances and upgraded cabinets. Enjoy the large family room with vaulted ceilings and fireplace with gas start. Well taken care of yard with a firepit area, RV shed, tree house, and tool shed/work building with power.
Zillow last checked: 8 hours ago
Listing updated: May 21, 2025 at 12:33pm
Listed by:
C?line Higgins Evans 470-309-1545,
Simply List
Bought with:
Misti Bailey, 378282
BHHS Georgia Properties
Source: GAMLS,MLS#: 10240342
Facts & features
Interior
Bedrooms & bathrooms
- Bedrooms: 4
- Bathrooms: 3
- Full bathrooms: 3
- Main level bathrooms: 2
- Main level bedrooms: 3
Kitchen
- Features: Breakfast Area, Pantry
Heating
- Natural Gas, Central, Forced Air
Cooling
- Electric, Ceiling Fan(s), Central Air
Appliances
- Included: Gas Water Heater, Dishwasher
- Laundry: In Hall
Features
- Central Vacuum, Bookcases, Rear Stairs, Walk-In Closet(s), Master On Main Level
- Flooring: Hardwood, Carpet
- Basement: Bath Finished,Interior Entry,Exterior Entry,Finished
- Attic: Pull Down Stairs
- Number of fireplaces: 1
- Fireplace features: Factory Built, Gas Starter
- Common walls with other units/homes: No Common Walls
Interior area
- Total structure area: 2,368
- Total interior livable area: 2,368 sqft
- Finished area above ground: 2,368
- Finished area below ground: 0
Property
Parking
- Total spaces: 3
- Parking features: Attached, Garage Door Opener, Basement, Garage, RV/Boat Parking
- Has attached garage: Yes
Features
- Levels: Two
- Stories: 2
- Patio & porch: Deck
- Body of water: None
Lot
- Size: 0.55 Acres
- Features: Cul-De-Sac, Level
Details
- Additional structures: Outbuilding, Workshop, Shed(s)
- Parcel number: 0056D0003008
Construction
Type & style
- Home type: SingleFamily
- Architectural style: Brick Front,Traditional
- Property subtype: Single Family Residence
Materials
- Concrete, Block
- Foundation: Slab
- Roof: Composition
Condition
- Updated/Remodeled
- New construction: No
- Year built: 1997
Utilities & green energy
- Electric: 220 Volts
- Sewer: Septic Tank
- Water: Public
- Utilities for property: Electricity Available, High Speed Internet, Natural Gas Available, Phone Available
Community & neighborhood
Security
- Security features: Carbon Monoxide Detector(s), Smoke Detector(s), Fire Sprinkler System
Community
- Community features: Street Lights
Location
- Region: Cartersville
- Subdivision: Foxfire
HOA & financial
HOA
- Has HOA: No
- Services included: None
Other
Other facts
- Listing agreement: Exclusive Right To Sell
Price history
| Date | Event | Price |
|---|---|---|
| 5/21/2025 | Sold | $350,000-12.2%$148/sqft |
Source: | ||
| 5/5/2025 | Pending sale | $398,500$168/sqft |
Source: | ||
| 5/5/2025 | Listed for sale | $398,500$168/sqft |
Source: | ||
| 4/8/2025 | Pending sale | $398,500$168/sqft |
Source: | ||
| 9/7/2024 | Listed for sale | $398,500$168/sqft |
Source: | ||
Public tax history
Tax history is unavailable.
Neighborhood: 30120
Nearby schools
GreatSchools rating
- 6/10Euharlee Elementary SchoolGrades: PK-5Distance: 3.8 mi
- 7/10Woodland Middle School At EuharleeGrades: 6-8Distance: 3.8 mi
- 7/10Woodland High SchoolGrades: 9-12Distance: 2.4 mi
Schools provided by the listing agent
- Elementary: Euharlee
- Middle: Woodland
- High: Woodland
Source: GAMLS. This data may not be complete. We recommend contacting the local school district to confirm school assignments for this home.
Get a cash offer in 3 minutes
Find out how much your home could sell for in as little as 3 minutes with a no-obligation cash offer.
Estimated market value
$360,200
Get a cash offer in 3 minutes
Find out how much your home could sell for in as little as 3 minutes with a no-obligation cash offer.
Estimated market value
$360,200
