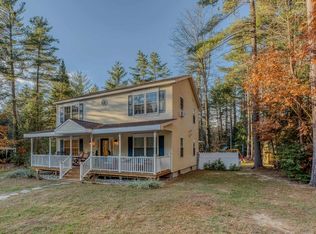Closed
Listed by:
Brent Drouin,
Century 21 Mountainside Realty 603-745-2121
Bought with: Century 21 Mountainside Realty
$849,000
14 Fraser Road, Thornton, NH 03285
3beds
1,679sqft
Single Family Residence
Built in 2022
1.03 Acres Lot
$890,400 Zestimate®
$506/sqft
$3,503 Estimated rent
Home value
$890,400
$775,000 - $1.02M
$3,503/mo
Zestimate® history
Loading...
Owner options
Explore your selling options
What's special
This 3 bed, 2 bath luxury home on 1.03 acres plus 2-car garage was built in 2022. The modern architecture and designer interior are truly something to behold. Enter into a custom mudroom where you can store all of your outdoor gear regardless of the season. The open-concept main living space features soaring ceilings, a chef's kitchen complete with quartz counters, stainless appliances, custom cabinets with glass uppers, soft-close doors & drawers & an island large enough to have helping hands join you. The dining area is situated in front of the gas fireplace creating an ambience that reassures you that you're in the White Mountains. Sliding doors lead to the covered front patio, a great place to relax. Back inside, the living room has plenty of room for everyone with an Arhaus couch and more occasional seating. The primary bedroom is grand with vaulted ceilings, custom lighting & a large walk-in closet. The en-suite bathroom features double sinks and a custom shower. Two more bedrooms are sizable and share a full bath. The backyard is level, well manicured and tree-lined. Find a large screened in patio, fire pit, and putting green! Relax with friends and family or work on your short game ahead of your tee time at Owl's Nest Resort only 10 mins. away. Short term rental potential. Mini split heat & A/C. Rinnai to supplement. Standby generator. Close to many area attractions including skiing, hiking, golf & more! Owner is selling due to health issues. Bring your offers.
Zillow last checked: 8 hours ago
Listing updated: October 25, 2024 at 12:09pm
Listed by:
Brent Drouin,
Century 21 Mountainside Realty 603-745-2121
Bought with:
Brent Drouin
Century 21 Mountainside Realty
Source: PrimeMLS,MLS#: 5007781
Facts & features
Interior
Bedrooms & bathrooms
- Bedrooms: 3
- Bathrooms: 2
- Full bathrooms: 1
- 3/4 bathrooms: 1
Heating
- Propane, Direct Vent, Electric, Mini Split
Cooling
- Mini Split
Appliances
- Included: Dishwasher, Dryer, Microwave, Gas Range, Refrigerator, Washer
- Laundry: 1st Floor Laundry
Features
- Ceiling Fan(s), Dining Area, Kitchen Island, Kitchen/Dining, Living/Dining, Primary BR w/ BA, Soaking Tub, Vaulted Ceiling(s), Walk-In Closet(s)
- Flooring: Tile, Vinyl Plank
- Windows: Window Treatments
- Has basement: No
- Attic: Pull Down Stairs
- Has fireplace: Yes
- Fireplace features: Gas
Interior area
- Total structure area: 1,679
- Total interior livable area: 1,679 sqft
- Finished area above ground: 1,679
- Finished area below ground: 0
Property
Parking
- Total spaces: 2
- Parking features: Paved
- Garage spaces: 2
Features
- Levels: One
- Stories: 1
- Patio & porch: Patio, Covered Porch, Screened Porch
- Frontage length: Road frontage: 112
Lot
- Size: 1.03 Acres
- Features: Landscaped, Level, Mountain, Near Golf Course, Near Skiing, Near Snowmobile Trails, Neighborhood, Rural
Details
- Zoning description: Industrial 1
- Other equipment: Standby Generator
Construction
Type & style
- Home type: SingleFamily
- Architectural style: Modern Architecture
- Property subtype: Single Family Residence
Materials
- Wood Frame
- Foundation: Concrete, Concrete Slab
- Roof: Metal
Condition
- New construction: No
- Year built: 2022
Utilities & green energy
- Electric: Circuit Breakers
- Sewer: Septic Tank
- Utilities for property: Cable, Propane, Phone Available
Community & neighborhood
Security
- Security features: Smoke Detector(s)
Location
- Region: Thornton
- Subdivision: Fraser Meadows
HOA & financial
Other financial information
- Additional fee information: Fee: $397.87
Other
Other facts
- Road surface type: Paved
Price history
| Date | Event | Price |
|---|---|---|
| 10/25/2024 | Sold | $849,000-5%$506/sqft |
Source: | ||
| 9/2/2024 | Price change | $894,000-5.8%$532/sqft |
Source: | ||
| 8/1/2024 | Listed for sale | $949,000+11.6%$565/sqft |
Source: | ||
| 10/20/2022 | Sold | $850,000$506/sqft |
Source: | ||
Public tax history
Tax history is unavailable.
Neighborhood: 03285
Nearby schools
GreatSchools rating
- 7/10Thornton Central SchoolGrades: K-8Distance: 0.9 mi
- 5/10Plymouth Regional High SchoolGrades: 9-12Distance: 8.6 mi
Schools provided by the listing agent
- Elementary: Thornton Central School
- Middle: Thornton Central School
- High: Plymouth Regional High School
Source: PrimeMLS. This data may not be complete. We recommend contacting the local school district to confirm school assignments for this home.
Get pre-qualified for a loan
At Zillow Home Loans, we can pre-qualify you in as little as 5 minutes with no impact to your credit score.An equal housing lender. NMLS #10287.
Sell for more on Zillow
Get a Zillow Showcase℠ listing at no additional cost and you could sell for .
$890,400
2% more+$17,808
With Zillow Showcase(estimated)$908,208
