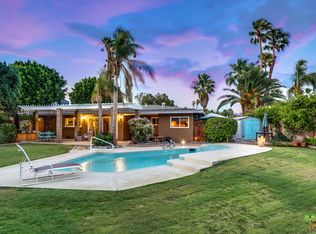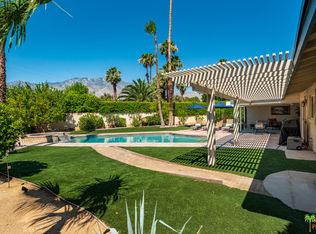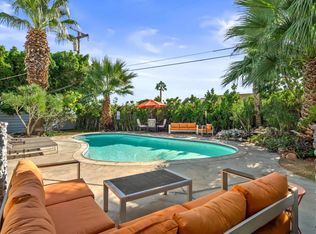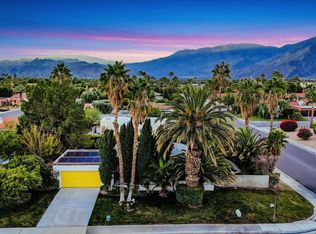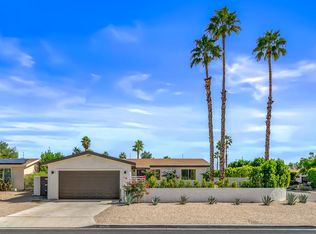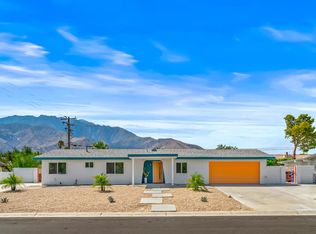Your Happily Ever After Starts Here: An Oasis of Joy, Light, and Ultimate Privacy! Step into a world where every day feels like a resort vacation. This isn't just a home; it's a private, sun-drenched sanctuary built for pure happiness and effortless living! Experience ultimate privacy and abundant natural light in a space that feels expansive and airy, blurring the lines between indoors and out. Thanks to an open floor plan that seamlessly blends indoor and outdoor living, this home boasts a spacious feel far beyond its square footage. Walls of sparkling glass literally slide away, inviting you onto your magnificent property. The serene pool oasis, framed by lush, vibrant gardens, is calling your name--it's the perfect backdrop for everything from morning laps to glamorous twilight gatherings. The central Great Room is the heart of pure comfort, anchored by a cozy fireplace and offering stunning, sweeping views: a glittering pool to the south and a captivating canopy of palm trees to the north. Creating culinary magic is a delight in the elegant and functional kitchen, featuring gleaming granite countertops and updated cabinetry, all illuminated by energy-efficient Milgard double-paned, low E windows. Sleek, modern tiled floors flow seamlessly throughout, tying every luxurious detail together. Step outside to a picturesque, breathtaking backyard so beautiful it has served as the setting for intimate weddings! Discover multiple, tranquil havens perfect for your well-being--from sun-drenched spots for morning coffee, meditation, or yoga to the ultimate, quiet sanctuary nestled off the primary suite. This private area is ready to be your secure haven for relaxation or a happy play space for your favorite pets! This is a truly remarkable property that promises privacy, beauty, and an unparalleled lifestyle. Its irresistible charm and unique splendor must be experienced in person to truly capture the magic! Don't just dream about a better life--live it here! Home is no longer staged. Home is also available for long term lease.
For sale
Listing Provided by:
Marc Lange DRE #01407481 760-834-5484,
Equity Union
$799,000
14 Gary Cir, Palm Springs, CA 92262
2beds
1,131sqft
Est.:
Single Family Residence
Built in 1961
0.25 Acres Lot
$774,600 Zestimate®
$706/sqft
$-- HOA
What's special
Serene pool oasisAbundant natural lightPicturesque breathtaking backyardLush vibrant gardensGleaming granite countertopsUpdated cabinetryElegant and functional kitchen
- 67 days |
- 495 |
- 41 |
Zillow last checked: 8 hours ago
Listing updated: December 17, 2025 at 10:45am
Listing Provided by:
Marc Lange DRE #01407481 760-834-5484,
Equity Union
Source: CRMLS,MLS#: 219136988PS Originating MLS: California Desert AOR & Palm Springs AOR
Originating MLS: California Desert AOR & Palm Springs AOR
Tour with a local agent
Facts & features
Interior
Bedrooms & bathrooms
- Bedrooms: 2
- Bathrooms: 2
- Full bathrooms: 1
- 3/4 bathrooms: 1
Rooms
- Room types: Bedroom, Entry/Foyer, Great Room, Primary Bedroom, Dining Room
Primary bedroom
- Features: Main Level Primary
Bedroom
- Features: Bedroom on Main Level
Bedroom
- Features: All Bedrooms Down
Bathroom
- Features: Separate Shower, Tub Shower
Kitchen
- Features: Granite Counters, Remodeled, Updated Kitchen
Heating
- Central, Forced Air, Natural Gas
Cooling
- Central Air
Appliances
- Included: Dishwasher, Gas Cooktop, Disposal, Gas Oven, Gas Water Heater, Microwave, Refrigerator, Range Hood, Self Cleaning Oven, Vented Exhaust Fan
- Laundry: In Garage
Features
- Breakfast Bar, Separate/Formal Dining Room, Open Floorplan, Recessed Lighting, All Bedrooms Down, Bedroom on Main Level, Main Level Primary
- Flooring: Tile
- Doors: French Doors, Sliding Doors
- Windows: Screens
- Has fireplace: Yes
- Fireplace features: Gas, Recreation Room
Interior area
- Total interior livable area: 1,131 sqft
Property
Parking
- Total spaces: 4
- Parking features: Driveway, Garage, Garage Door Opener
- Attached garage spaces: 2
- Uncovered spaces: 2
Features
- Levels: One
- Stories: 1
- Patio & porch: Covered
- Has private pool: Yes
- Pool features: In Ground, Private
- Fencing: Block
- Has view: Yes
- View description: Mountain(s), Panoramic, Pool
Lot
- Size: 0.25 Acres
- Features: Back Yard, Cul-De-Sac, Front Yard, Lawn, Landscaped, Yard
Details
- Parcel number: 677242011
- Special conditions: Standard
Construction
Type & style
- Home type: SingleFamily
- Architectural style: Ranch
- Property subtype: Single Family Residence
Materials
- Stucco
- Foundation: Slab
- Roof: Asphalt
Condition
- Updated/Remodeled
- New construction: No
- Year built: 1961
Utilities & green energy
- Utilities for property: Cable Available
Community & HOA
Community
- Subdivision: El Rancho Vista Estates
Location
- Region: Palm Springs
Financial & listing details
- Price per square foot: $706/sqft
- Tax assessed value: $560,272
- Annual tax amount: $6,687
- Date on market: 10/15/2025
- Listing terms: Cash,Cash to New Loan
Estimated market value
$774,600
$736,000 - $813,000
$4,189/mo
Price history
Price history
| Date | Event | Price |
|---|---|---|
| 10/15/2025 | Listed for sale | $799,000$706/sqft |
Source: | ||
| 9/1/2025 | Listing removed | $799,000$706/sqft |
Source: | ||
| 3/12/2025 | Listed for sale | $799,000$706/sqft |
Source: | ||
| 12/9/2024 | Listing removed | $799,000$706/sqft |
Source: | ||
| 11/25/2024 | Listed for sale | $799,000$706/sqft |
Source: | ||
Public tax history
Public tax history
| Year | Property taxes | Tax assessment |
|---|---|---|
| 2025 | $6,687 -2.6% | $560,272 +2% |
| 2024 | $6,862 -1.8% | $549,287 +2% |
| 2023 | $6,988 -0.1% | $538,518 +2% |
Find assessor info on the county website
BuyAbility℠ payment
Est. payment
$4,874/mo
Principal & interest
$3802
Property taxes
$792
Home insurance
$280
Climate risks
Neighborhood: El Rancho Vista Estates
Nearby schools
GreatSchools rating
- 6/10Vista Del Monte Elementary SchoolGrades: K-5Distance: 2 mi
- 5/10Raymond Cree Middle SchoolGrades: 6-8Distance: 1.6 mi
- 6/10Palm Springs High SchoolGrades: 9-12Distance: 1.8 mi
- Loading
- Loading
