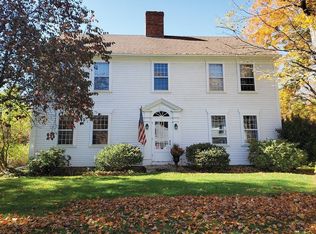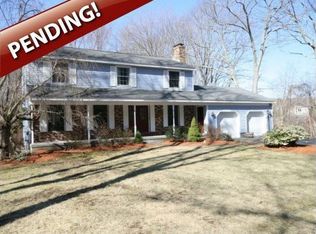Sold for $840,000
$840,000
14 George Hill Rd, Grafton, MA 01519
4beds
3,016sqft
Single Family Residence
Built in 1991
2.88 Acres Lot
$885,500 Zestimate®
$279/sqft
$3,957 Estimated rent
Home value
$885,500
$841,000 - $930,000
$3,957/mo
Zestimate® history
Loading...
Owner options
Explore your selling options
What's special
A nature lovers delight! Custom 4 bedroom Cape with an amazing country feeling! The home is set back off the road on 2.88 acres, abutting the 124-acre Great Meadow conservation land. The inviting front entry welcomes you with an open stairway to the 2nd floor. The 1st floor has a livingroom with french doors leading to a familyroom with a fireplace, hardwoods, recessed lights, open to the kitchen with upgraded cabinets, granite countertops, center island, stainless steel appliances & pantry. Formal dining room. Mudroom area with a back stairway to the 2nd floor. 4 bedrooms, primary bedroom with mini split ac, vaulted ceiling, walk-in closet, updated bath, jetted tub, shower, double vanity. 3 nicely sized bedrooms, sitting area. 2 1/2 baths Full basement. 2 Car Garage. Barn with fenced areas. The yard has beautiful flowering trees, perennial gardens, patio, chicken coop and a Gazebo. The location is close to Grafton Common, T station and major routes. A home like this is a rare find!
Zillow last checked: 8 hours ago
Listing updated: August 03, 2023 at 08:47am
Listed by:
June Hillier 508-523-3918,
REMAX Executive Realty 508-366-0008
Bought with:
Cheryl Fleming
REMAX Executive Realty
Source: MLS PIN,MLS#: 73113632
Facts & features
Interior
Bedrooms & bathrooms
- Bedrooms: 4
- Bathrooms: 3
- Full bathrooms: 2
- 1/2 bathrooms: 1
Primary bedroom
- Features: Bathroom - Full, Ceiling Fan(s), Walk-In Closet(s), Flooring - Wall to Wall Carpet
- Level: Second
- Area: 182
- Dimensions: 14 x 13
Bedroom 2
- Features: Ceiling Fan(s), Closet, Flooring - Wall to Wall Carpet
- Level: Second
- Area: 143
- Dimensions: 13 x 11
Bedroom 3
- Features: Skylight, Ceiling Fan(s), Closet, Flooring - Wall to Wall Carpet
- Level: Second
- Area: 143
- Dimensions: 13 x 11
Bedroom 4
- Features: Closet, Flooring - Wall to Wall Carpet
- Level: Second
- Area: 144
- Dimensions: 12 x 12
Primary bathroom
- Features: Yes
Bathroom 1
- Features: Bathroom - Full, Jacuzzi / Whirlpool Soaking Tub
- Level: Second
- Area: 130
- Dimensions: 13 x 10
Bathroom 2
- Features: Bathroom - With Tub & Shower, Cabinets - Upgraded
- Level: Second
- Area: 70
- Dimensions: 10 x 7
Bathroom 3
- Features: Bathroom - Half
- Level: First
- Area: 25
- Dimensions: 5 x 5
Dining room
- Features: Flooring - Hardwood, Window(s) - Picture, Lighting - Pendant
- Level: First
- Area: 170
- Dimensions: 17 x 10
Family room
- Features: Wood / Coal / Pellet Stove, Flooring - Hardwood, French Doors, Exterior Access, Open Floorplan, Recessed Lighting
- Level: First
- Area: 286
- Dimensions: 22 x 13
Kitchen
- Features: Flooring - Vinyl, Dining Area, Pantry, Countertops - Stone/Granite/Solid, Kitchen Island, Cabinets - Upgraded, Exterior Access, Recessed Lighting, Stainless Steel Appliances
- Level: First
- Area: 208
- Dimensions: 16 x 13
Living room
- Features: Flooring - Hardwood, Window(s) - Picture, French Doors
- Level: First
- Area: 165
- Dimensions: 15 x 11
Office
- Features: Flooring - Wall to Wall Carpet
- Level: Second
- Area: 81
- Dimensions: 9 x 9
Heating
- Baseboard, Oil
Cooling
- Ductless, Whole House Fan
Appliances
- Included: Water Heater, Range, Dishwasher, Refrigerator
- Laundry: Skylight, Flooring - Wall to Wall Carpet, Electric Dryer Hookup, Washer Hookup, Second Floor
Features
- Sitting Room, Home Office
- Flooring: Wood, Tile, Carpet, Hardwood, Flooring - Wall to Wall Carpet
- Doors: Insulated Doors
- Windows: Insulated Windows
- Basement: Full,Interior Entry,Radon Remediation System
- Number of fireplaces: 1
- Fireplace features: Family Room
Interior area
- Total structure area: 3,016
- Total interior livable area: 3,016 sqft
Property
Parking
- Total spaces: 6
- Parking features: Attached, Garage Door Opener, Insulated, Off Street, Stone/Gravel
- Attached garage spaces: 2
- Uncovered spaces: 4
Features
- Patio & porch: Patio
- Exterior features: Patio, Barn/Stable, Fenced Yard, Gazebo, Fruit Trees, Garden
- Fencing: Fenced
- Has view: Yes
- View description: Scenic View(s)
Lot
- Size: 2.88 Acres
- Features: Wooded, Level
Details
- Additional structures: Barn/Stable, Gazebo
- Foundation area: 1344
- Parcel number: M:0068 B:0000 L:0010.D,1526394
- Zoning: R8
Construction
Type & style
- Home type: SingleFamily
- Architectural style: Cape
- Property subtype: Single Family Residence
Materials
- Frame
- Foundation: Concrete Perimeter
- Roof: Shingle
Condition
- Year built: 1991
Utilities & green energy
- Electric: Circuit Breakers
- Sewer: Private Sewer
- Water: Private
- Utilities for property: for Electric Range, for Electric Dryer, Washer Hookup
Community & neighborhood
Community
- Community features: Public Transportation, Shopping, Walk/Jog Trails, Conservation Area, Public School, T-Station
Location
- Region: Grafton
Other
Other facts
- Listing terms: Contract
- Road surface type: Paved
Price history
| Date | Event | Price |
|---|---|---|
| 8/3/2023 | Sold | $840,000+8.4%$279/sqft |
Source: MLS PIN #73113632 Report a problem | ||
| 5/18/2023 | Listed for sale | $775,000+72.2%$257/sqft |
Source: MLS PIN #73113632 Report a problem | ||
| 5/20/2011 | Sold | $450,000-7.2%$149/sqft |
Source: Public Record Report a problem | ||
| 9/19/2010 | Listed for sale | $485,000$161/sqft |
Source: Bill Wright #71139154 Report a problem | ||
Public tax history
| Year | Property taxes | Tax assessment |
|---|---|---|
| 2025 | $11,092 +21.6% | $795,700 +24.9% |
| 2024 | $9,120 +9.4% | $637,300 +20% |
| 2023 | $8,340 +1.1% | $530,900 +8.6% |
Find assessor info on the county website
Neighborhood: 01519
Nearby schools
GreatSchools rating
- 7/10North Street Elementary SchoolGrades: 2-6Distance: 1.4 mi
- 8/10Grafton Middle SchoolGrades: 7-8Distance: 2.2 mi
- 8/10Grafton High SchoolGrades: 9-12Distance: 2.3 mi
Get a cash offer in 3 minutes
Find out how much your home could sell for in as little as 3 minutes with a no-obligation cash offer.
Estimated market value$885,500
Get a cash offer in 3 minutes
Find out how much your home could sell for in as little as 3 minutes with a no-obligation cash offer.
Estimated market value
$885,500

