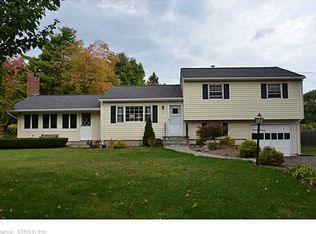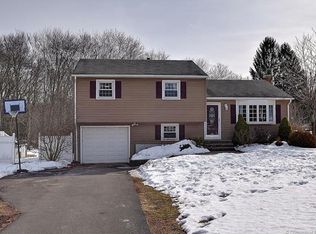Sold for $352,300 on 03/12/24
$352,300
14 Gerald Drive, Vernon, CT 06066
4beds
2,250sqft
Single Family Residence
Built in 1985
1.14 Acres Lot
$421,400 Zestimate®
$157/sqft
$3,620 Estimated rent
Home value
$421,400
$400,000 - $442,000
$3,620/mo
Zestimate® history
Loading...
Owner options
Explore your selling options
What's special
CONTEMPORARY w/OPEN FLOOR PLAN in QUIET NBRHOOD SETTING * 3-4 BEDROOMS (4th BEDRM USED AS OFFICE, HAS NO CLOSET) * PELLET STOVE & FIREPLACE in LR * 1st FLR LAUNDRY * WHOLE HOUSE ATTIC FAN * BUILT-IN WALL AC * PRIMARY SUITE w/WLK-IN CLST & FULL BATH * FINISHED LOWER LEVEL w/WLK-OUT to SCREENED BACK PORCH * LARGE DECK OVERLOOKS SPACIOUS FLAT YARD w/ABOVE GROUND POOL, SHED * 2 CAR GAR * AMPLE STORAGE SPACE * NEW GAS BOILER (2020) - SOLAR (2016) * LOTS OF ROOM TO GROW! JUST NEEDS YOUR FRESH TOUCHES TO MAKE IT YOUR OWN!
Zillow last checked: 8 hours ago
Listing updated: April 18, 2024 at 07:36am
Listed by:
Kim A. Gates 860-944-8733,
Gateway Real Estate 860-944-8733
Bought with:
Amy M. Bartolucci, RES.0806397
Coldwell Banker Realty
Source: Smart MLS,MLS#: 170616921
Facts & features
Interior
Bedrooms & bathrooms
- Bedrooms: 4
- Bathrooms: 3
- Full bathrooms: 2
- 1/2 bathrooms: 1
Primary bedroom
- Features: Ceiling Fan(s), Full Bath, Tub w/Shower, Walk-In Closet(s)
- Level: Upper
Bedroom
- Features: Ceiling Fan(s)
- Level: Upper
Bedroom
- Features: Ceiling Fan(s)
- Level: Upper
Primary bathroom
- Features: Tub w/Shower
- Level: Upper
Bathroom
- Features: Tub w/Shower
- Level: Upper
Bathroom
- Level: Main
Dining room
- Features: Sliders
- Level: Main
Family room
- Features: Built-in Features, Cedar Closet(s), Sliders
- Level: Lower
Kitchen
- Level: Main
Living room
- Features: Fireplace, Pellet Stove
- Level: Main
Office
- Features: Vaulted Ceiling(s)
- Level: Upper
Heating
- Baseboard, Natural Gas, Solar
Cooling
- Attic Fan, Wall Unit(s)
Appliances
- Included: Oven/Range, Microwave, Refrigerator, Dishwasher, Disposal, Washer, Dryer, Water Heater
- Laundry: Main Level
Features
- Open Floorplan, Entrance Foyer
- Basement: Full,Partially Finished
- Attic: Storage
- Number of fireplaces: 1
Interior area
- Total structure area: 2,250
- Total interior livable area: 2,250 sqft
- Finished area above ground: 1,711
- Finished area below ground: 539
Property
Parking
- Total spaces: 2
- Parking features: Attached, Garage Door Opener, Paved
- Attached garage spaces: 2
- Has uncovered spaces: Yes
Features
- Patio & porch: Deck, Screened
- Has private pool: Yes
- Pool features: Above Ground
Lot
- Size: 1.14 Acres
- Features: Subdivided, Level
Details
- Additional structures: Shed(s)
- Parcel number: 1658409
- Zoning: R-22
Construction
Type & style
- Home type: SingleFamily
- Architectural style: Contemporary
- Property subtype: Single Family Residence
Materials
- Wood Siding
- Foundation: Concrete Perimeter
- Roof: Asphalt
Condition
- New construction: No
- Year built: 1985
Utilities & green energy
- Sewer: Public Sewer
- Water: Public
Green energy
- Energy generation: Solar
Community & neighborhood
Location
- Region: Vernon
Price history
| Date | Event | Price |
|---|---|---|
| 3/12/2024 | Sold | $352,300+5.2%$157/sqft |
Source: | ||
| 3/7/2024 | Pending sale | $335,000$149/sqft |
Source: | ||
| 2/5/2024 | Price change | $335,000-5.6%$149/sqft |
Source: | ||
| 1/3/2024 | Listed for sale | $355,000+58.5%$158/sqft |
Source: | ||
| 3/17/2003 | Sold | $224,000+34.1%$100/sqft |
Source: Public Record | ||
Public tax history
| Year | Property taxes | Tax assessment |
|---|---|---|
| 2025 | $7,340 +10.8% | $203,370 +7.7% |
| 2024 | $6,626 +5.1% | $188,820 |
| 2023 | $6,305 | $188,820 |
Find assessor info on the county website
Neighborhood: 06066
Nearby schools
GreatSchools rating
- 8/10Skinner Road SchoolGrades: PK-5Distance: 0.3 mi
- 6/10Vernon Center Middle SchoolGrades: 6-8Distance: 1.9 mi
- 3/10Rockville High SchoolGrades: 9-12Distance: 0.6 mi

Get pre-qualified for a loan
At Zillow Home Loans, we can pre-qualify you in as little as 5 minutes with no impact to your credit score.An equal housing lender. NMLS #10287.

