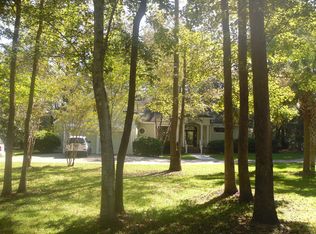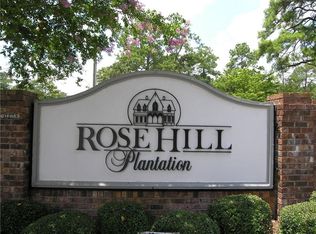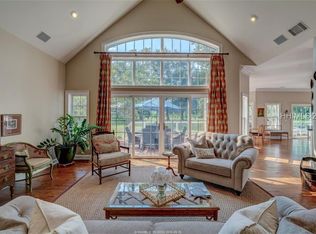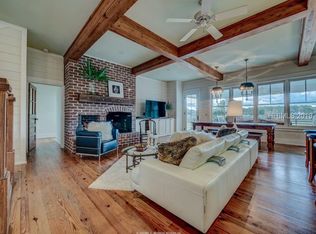This stunning Southern Estate home on almost 2 acres is an architectural masterpiece, situated on a breath-taking equestrian estate lot overlooking manicured gardens and grounds to the polo fields of Rose Hill Plantation. It has been estimated to cost upwards of $2.2 M to rebuild w/ its handcrafted custom cabinetry, extensive millwork, newer high-end appliances, 50 yr marine trim paint, heart pine flooring, open beam ceilings, copper roofing, all new HVAC, hand-designed ceiling to floor windows, 8' interior doors, detached guest suite, 3 fireplaces & hard coat stucco w/ copper flashing. Don't miss virtual tour link.
This property is off market, which means it's not currently listed for sale or rent on Zillow. This may be different from what's available on other websites or public sources.



