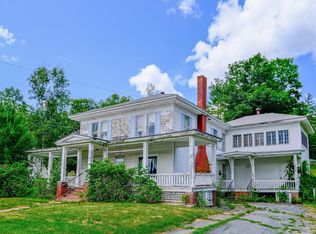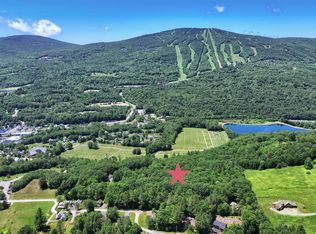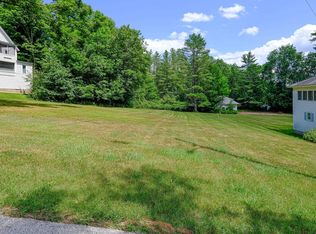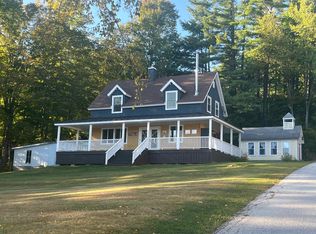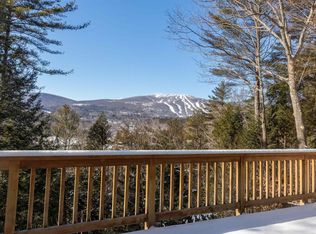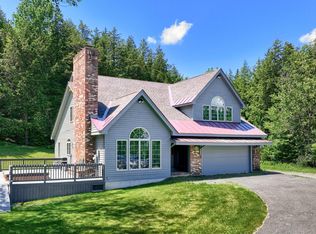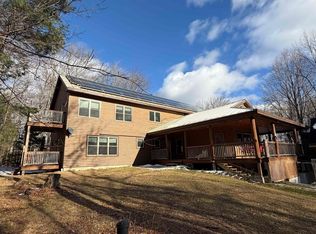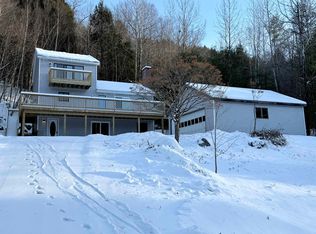Effortless Style Meets Vermont Village Living Sweeping arches, sun-soaked spaces, and vintage charm, this Ludlow Village home is the perfect blend of character and modern comfort. Lovingly cared for over 33 years, it's been thoughtfully renovated to keep the history intact while adding all the upgrades you want. Wake up to southern light streaming into your sunroom, sip coffee on the elevated deck with mountain views, or gather friends around the patio's hot tub and gas fire pit after a day on the slopes. With Okemo Mountain Resort just minutes away, you can ski in winter, golf in summer, and explore pristine lakes all year long. Inside, high-speed internet keeps you connected while heated walkways, municipal water/sewer, and an EV-ready oversized garage make life easy. The garage's upper level is ready to become your bonus room, studio, or guest suite, architectural plans are included. Want to take it further? Plans are also available to add a spa-style bath to the primary bedroom. This is a rare find: a turn-key Vermont village home with modern amenities, inspiring views, and a location steps from shops, dining, and year-round adventure.
Active
Listed by:
Diane Rousseau,
Four Seasons Sotheby's Int'l Realty Diane.Rousseau@FourSeasonsSIR.com
$799,000
14 Gill Terrace, Ludlow, VT 05149
4beds
2,516sqft
Est.:
Farm
Built in 1910
0.49 Acres Lot
$-- Zestimate®
$318/sqft
$-- HOA
What's special
Inspiring viewsVintage charmSweeping archesEv-ready oversized garageSun-soaked spacesHeated walkwaysGas fire pit
- 18 days |
- 2,627 |
- 224 |
Zillow last checked: 8 hours ago
Listing updated: November 26, 2025 at 03:31pm
Listed by:
Diane Rousseau,
Four Seasons Sotheby's Int'l Realty Diane.Rousseau@FourSeasonsSIR.com
Source: PrimeMLS,MLS#: 5070450
Tour with a local agent
Facts & features
Interior
Bedrooms & bathrooms
- Bedrooms: 4
- Bathrooms: 2
- Full bathrooms: 1
- 3/4 bathrooms: 1
Heating
- Propane, Baseboard, Hot Water, Zoned, Radiant Floor
Cooling
- Attic Fan, Whole House Fan
Appliances
- Included: ENERGY STAR Qualified Dishwasher, ENERGY STAR Qualified Dryer, Microwave, ENERGY STAR Qualified Refrigerator, ENERGY STAR Qualified Washer, Water Heater off Boiler, Wine Cooler, Gas Dryer, Dual Fuel Stove, Vented Exhaust Fan
- Laundry: 1st Floor Laundry
Features
- LED Lighting, Natural Light, Natural Woodwork, Indoor Storage
- Flooring: Ceramic Tile, Hardwood, Softwood
- Windows: Double Pane Windows, Low Emissivity Windows
- Basement: Bulkhead,Concrete Floor,Full,Interior Stairs,Storage Space,Sump Pump,Unfinished,Exterior Entry,Interior Entry
- Attic: Attic with Hatch/Skuttle
Interior area
- Total structure area: 3,604
- Total interior livable area: 2,516 sqft
- Finished area above ground: 2,516
- Finished area below ground: 0
Property
Parking
- Total spaces: 2
- Parking features: Paved
- Garage spaces: 2
Accessibility
- Accessibility features: 1st Floor 3 Ft. Doors, 1st Floor 3/4 Bathroom, 1st Floor Hrd Surfce Flr, 3 Ft. Doors, Laundry Access w/No Steps, Access to Parking, Access to Restroom(s), Accessibility Features, Bathroom w/Step-in Shower, Hard Surface Flooring, Paved Parking, 1st Floor Laundry
Features
- Levels: Two
- Stories: 2
- Patio & porch: Patio, Covered Porch, Screened Porch
- Exterior features: Deck, Garden
- Has spa: Yes
- Spa features: Heated
- Fencing: Partial
- Has view: Yes
- View description: Mountain(s)
- Frontage length: Road frontage: 140
Lot
- Size: 0.49 Acres
- Features: Corner Lot, Country Setting, Landscaped, Open Lot, Sloped, Views
Details
- Parcel number: 36311210605
- Zoning description: Residential
- Other equipment: Standby Generator
Construction
Type & style
- Home type: SingleFamily
- Architectural style: Historic Vintage,Craftsman
- Property subtype: Farm
Materials
- Cedar Exterior, Wood Exterior
- Foundation: Fieldstone, Poured Concrete
- Roof: Architectural Shingle,Slate,Standing Seam
Condition
- New construction: No
- Year built: 1910
Utilities & green energy
- Electric: 200+ Amp Service, Circuit Breakers, Generator, Pre-Wired for Renewables
- Sewer: Public Sewer
- Utilities for property: Phone, Cable, Propane, Fiber Optic Internt Avail
Community & HOA
Community
- Security: Carbon Monoxide Detector(s), Smoke Detector(s)
Location
- Region: Ludlow
Financial & listing details
- Price per square foot: $318/sqft
- Tax assessed value: $396,800
- Annual tax amount: $10,202
- Date on market: 11/22/2025
- Road surface type: Paved
Estimated market value
Not available
Estimated sales range
Not available
Not available
Price history
Price history
| Date | Event | Price |
|---|---|---|
| 11/22/2025 | Listed for sale | $799,000-5.9%$318/sqft |
Source: | ||
| 10/21/2025 | Listing removed | $849,000$337/sqft |
Source: | ||
| 8/19/2025 | Price change | $849,000-1.8%$337/sqft |
Source: | ||
| 7/6/2025 | Price change | $865,000-3.4%$344/sqft |
Source: | ||
| 2/16/2025 | Price change | $895,000-4.3%$356/sqft |
Source: | ||
Public tax history
Public tax history
| Year | Property taxes | Tax assessment |
|---|---|---|
| 2024 | -- | $396,800 |
| 2023 | -- | $396,800 |
| 2022 | -- | $396,800 |
Find assessor info on the county website
BuyAbility℠ payment
Est. payment
$4,696/mo
Principal & interest
$3098
Property taxes
$1318
Home insurance
$280
Climate risks
Neighborhood: 05149
Nearby schools
GreatSchools rating
- 7/10Ludlow Elementary SchoolGrades: PK-6Distance: 0.4 mi
- 7/10Green Mountain Uhsd #35Grades: 7-12Distance: 11.7 mi
- Loading
- Loading
