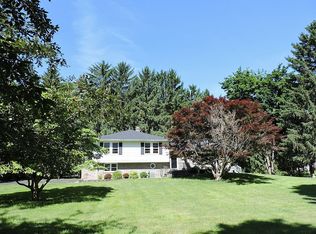Stunning New England-Style 4 Bed/3 Bath Cape Cod sits on Picturesque Pond Setting just moments to Village of Pittsford & I490. PRIVATE OASIS awaits new buyers! The Beautifully Remodeled Granite Kitchen w/Island opens to Family Room with w/b Fireplace and overlooks UNBELIEVABLY LUSH Backyard! Prepare meals while enjoying IDYLLIC POND VIEWS! Enormous Sunroom w/New Roof boasts windows galore, allowing so much natural light into the home. Gleaming hardwood floors. 4 Beds upstairs PLUS 3 Full Baths. Vinyl Siding, Architectural Roof! Neutral Décor throughout! Att. 2-car Garage! LOW Perinton Taxes & Pittsford Schools! Sale includes Adjacent Parcel of vacant land & pond - 10 Green Ridge Rd.-shared w/neighbor to forever protect the view -- Tax ID#264489 165.10-1-55.
This property is off market, which means it's not currently listed for sale or rent on Zillow. This may be different from what's available on other websites or public sources.
