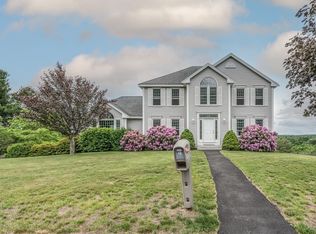With a dramatic setting that is spellbinding and a panoramic view over the treetops, you can see as far as Mt. Wachusett and Nashoba Valley. The three season sun room is definitely a place to enjoy the view. This home is better than new construction .New Thermal pane windows were installed in 2018 allowing an abundance of natural light throughout the house. The lower level is 22 x 26 sq ft and allows for a myriad of uses. Lots of storage, walk out to the backyard and mud room which has access to the 2 car gar.. Outside there is a shed, 2 A/C units and a whole house generator. Upstairs you will find this house fascinating. The fam. rm. is 24 x 24 and just beautiful, Coiffured ceiling, gas fireplace, terrific built-ins and 4 large windows .H/w throughout most of the 1st floor. Liv./dining/granite kitchen are very nice. M/Bed. and bath are just wonderful and 2 other good size bedrooms. Lots of storage. Terrific neighborhood. This home glows with warmth and comfort.
This property is off market, which means it's not currently listed for sale or rent on Zillow. This may be different from what's available on other websites or public sources.
