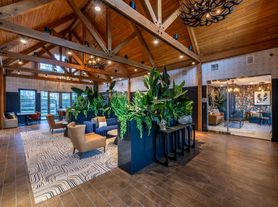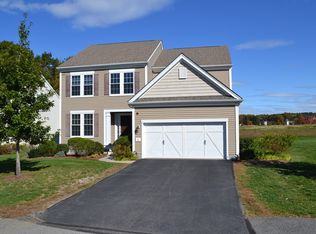FLEXIBLE LEASE TERM - rent till June, July or August 2026.
Rare Rental Opportunity: Stunning 3-Bedroom Detached Ranch in Legacy Farms South!
Welcome to this exceptional and rare detached ranch-style single-family home in the highly desirable Legacy Farms South community. This beautiful Adler Floor Plan home boasts 9-foot ceilings and hardwood floors on the main level. The open-concept design includes a welcoming foyer, formal dining room, and a spacious eat-in granite kitchen with a breakfast bar. The kitchen flows into a 270 sq ft great room featuring a custom marble fireplace.
The main floor includes a king-sized master suite with an elegant full bath and large walk-in closet, along with two additional bedrooms and a full bath.
Enjoy one of the largest finished basements in Legacy Farms South, offering approximately 1,450 sq ft of finished space. Tastefully completed in 2022, the basement includes a gym room, office room, home theater area, kids' play area, art/hobby nook, and a 3/4th bathroom with shower.
Additional highlights of this home include a spacious 250 sq ft deck, perfect for enjoying the soothing southern sun in the fall and spring, and a two-car covered garage. The total square footage includes the finished basement area.
Refrigerator and washer/dryer included. Owner covers HOA fees, including snow removal and landscaping.
Don't miss this rare opportunity to live in one of the most sought after communities in Hopkinton!
No smoking.
Tenant must have renter's insurance and pay for utilities (electricity, gas, cable). Under-stair closet in the basement is not included in the rental/lease.
House for rent
Accepts Zillow applications
$4,450/mo
14 Heartwood Way, Hopkinton, MA 01748
3beds
3,320sqft
This listing now includes required monthly fees in the total price. Learn more
Single family residence
Available now
Cats, small dogs OK
Central air
In unit laundry
Attached garage parking
Forced air
What's special
Two-car covered garageBreakfast barOpen-concept designFormal dining roomKing-sized master suiteHome theater areaOffice room
- 4 days |
- -- |
- -- |
Zillow last checked: 9 hours ago
Listing updated: November 21, 2025 at 10:08pm
Travel times
Facts & features
Interior
Bedrooms & bathrooms
- Bedrooms: 3
- Bathrooms: 3
- Full bathrooms: 3
Heating
- Forced Air
Cooling
- Central Air
Appliances
- Included: Dishwasher, Dryer, Microwave, Oven, Refrigerator, Washer
- Laundry: In Unit
Features
- Individual Climate Control, Walk In Closet
- Flooring: Carpet, Hardwood, Tile
- Has basement: Yes
Interior area
- Total interior livable area: 3,320 sqft
Property
Parking
- Parking features: Attached
- Has attached garage: Yes
- Details: Contact manager
Features
- Exterior features: Heating system: Forced Air, Video Doorbell, Walk In Closet
Details
- Parcel number: HOPKM0R19B0001L14
Construction
Type & style
- Home type: SingleFamily
- Property subtype: Single Family Residence
Community & HOA
Location
- Region: Hopkinton
Financial & listing details
- Lease term: 6 Month
Price history
| Date | Event | Price |
|---|---|---|
| 10/26/2025 | Price change | $4,450-6.3%$1/sqft |
Source: Zillow Rentals | ||
| 10/6/2025 | Price change | $4,750-4%$1/sqft |
Source: Zillow Rentals | ||
| 9/29/2025 | Price change | $4,950-2.9%$1/sqft |
Source: Zillow Rentals | ||
| 9/12/2025 | Price change | $5,100-7.3%$2/sqft |
Source: Zillow Rentals | ||
| 8/27/2025 | Price change | $5,500-4.3%$2/sqft |
Source: Zillow Rentals | ||

