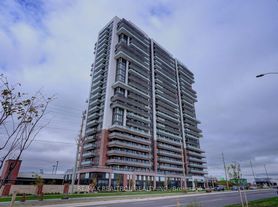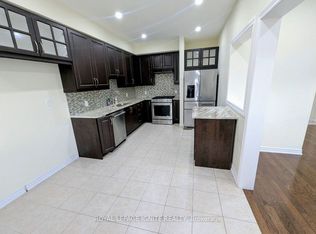Rarely offered and fully updated all brick bungalow with finished basement on a quiet mature Crescent in the heart of Brooklin! Double car garage plus large 4 car driveway. Open concept kitchen, living & dining with beautiful engineered hardwood flooring & pot lights throughout. Modern kitchen boasts quartz counters, stainless steel appliances including dishwasher & range hood, elegant backsplash & white shaker cabinets with black hardware. Spacious primary bedroom offers a custom closet with built-ins and spa-like 5pc ensuite featuring luxurious vanity, seamless glass shower and large soaker tub. 2nd bedroom with access to separate spa-like 3pc bath. Finished basement complete with generous rec room, 3rd bedroom, another fully renovated 3pc bathroom & laundry room. Steps to Brooklin Community Centre & Library, Vipond Park, Downtown core including Grass Park, Vipond Arena & Memorial Park (home of the Brooklin Spring Fair), Brooklin Towne Centre & new Brooklin Boroughs Plaza for all of your shopping needs. Excellent schools including regular program, public & catholic high school, modified & french immersion.
House for rent
C$3,200/mo
14 Heber Down Cres, Whitby, ON L1M 1A8
3beds
Price may not include required fees and charges.
Singlefamily
Available now
-- Pets
Central air
Ensuite laundry
6 Parking spaces parking
Natural gas, forced air
What's special
Quiet mature crescentDouble car garageEngineered hardwood flooringPot lightsModern kitchenQuartz countersStainless steel appliances
- 18 days |
- -- |
- -- |
Travel times
Looking to buy when your lease ends?
Consider a first-time homebuyer savings account designed to grow your down payment with up to a 6% match & a competitive APY.
Facts & features
Interior
Bedrooms & bathrooms
- Bedrooms: 3
- Bathrooms: 3
- Full bathrooms: 3
Heating
- Natural Gas, Forced Air
Cooling
- Central Air
Appliances
- Laundry: Ensuite
Features
- Primary Bedroom - Main Floor, Storage, Water Meter
- Has basement: Yes
Property
Parking
- Total spaces: 6
- Details: Contact manager
Features
- Exterior features: Contact manager
Details
- Parcel number: 265730078
Construction
Type & style
- Home type: SingleFamily
- Architectural style: Bungalow
- Property subtype: SingleFamily
Materials
- Roof: Asphalt
Community & HOA
Location
- Region: Whitby
Financial & listing details
- Lease term: Contact For Details
Price history
Price history is unavailable.

