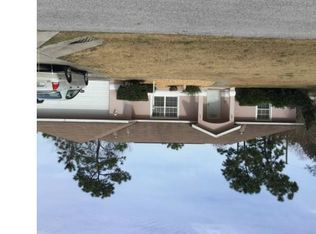Sold for $255,000 on 02/27/23
$255,000
14 Hemlock Loop Ct, Ocala, FL 34472
3beds
1,453sqft
Single Family Residence
Built in 2022
10,019 Square Feet Lot
$251,300 Zestimate®
$175/sqft
$1,753 Estimated rent
Home value
$251,300
$239,000 - $264,000
$1,753/mo
Zestimate® history
Loading...
Owner options
Explore your selling options
What's special
Under Construction. Completed New Construction. Popular Hemlock II model (minus the covered lanai) lives large with vaulted ceiling and open concept layout. House has lots of nice extras. Kitchen features granite countertops and soft-close all wood cabinets. Plank style flooring in entire house, no carpet. Concrete patio overlooks large back yard. Master suite features tray ceiling, walk-in closet, dual vanities and tiled recessed shower stall. Designer lighting and plumbing package. Builder's warranty included with purchase. Truly a must see.
Zillow last checked: 8 hours ago
Listing updated: February 27, 2023 at 10:41am
Listing Provided by:
Chris Milton 352-816-0886,
BEARING POINT REAL EST GROUP 352-816-0886
Bought with:
Cameron Cowart, 3518412
GOLD STREET REALTY
Source: Stellar MLS,MLS#: OM646569 Originating MLS: Ocala - Marion
Originating MLS: Ocala - Marion

Facts & features
Interior
Bedrooms & bathrooms
- Bedrooms: 3
- Bathrooms: 2
- Full bathrooms: 2
Primary bedroom
- Level: First
- Dimensions: 15x15
Kitchen
- Level: First
- Dimensions: 15x12
Living room
- Level: First
- Dimensions: 17x15
Heating
- Electric
Cooling
- Central Air
Appliances
- Included: Dishwasher, Microwave, Range, Refrigerator
- Laundry: Inside
Features
- Cathedral Ceiling(s), Ceiling Fan(s), Open Floorplan, Split Bedroom, Stone Counters, Thermostat, Walk-In Closet(s)
- Flooring: Vinyl
- Doors: Sliding Doors
- Has fireplace: No
Interior area
- Total structure area: 2,086
- Total interior livable area: 1,453 sqft
Property
Parking
- Total spaces: 2
- Parking features: Garage - Attached
- Attached garage spaces: 2
- Details: Garage Dimensions: 20x22
Features
- Levels: One
- Stories: 1
- Patio & porch: Covered
- Exterior features: Sidewalk
- Has view: Yes
- View description: City
Lot
- Size: 10,019 sqft
- Dimensions: 80 x 125
- Features: Cleared, Cul-De-Sac
Details
- Parcel number: 9007011612
- Zoning: R1
- Special conditions: None
Construction
Type & style
- Home type: SingleFamily
- Property subtype: Single Family Residence
Materials
- Block, Stucco
- Foundation: Slab
- Roof: Shingle
Condition
- Under Construction
- New construction: Yes
- Year built: 2022
Details
- Builder model: Hemlock II
- Builder name: A.L. Milton Construction
Utilities & green energy
- Sewer: Septic Tank
- Water: Well
- Utilities for property: Street Lights
Community & neighborhood
Location
- Region: Ocala
- Subdivision: SILVER SPGS SHORES UN #23
HOA & financial
HOA
- Has HOA: No
Other fees
- Pet fee: $0 monthly
Other financial information
- Total actual rent: 0
Other
Other facts
- Listing terms: Cash,Conventional,FHA,USDA Loan,VA Loan
- Ownership: Fee Simple
- Road surface type: Asphalt
Price history
| Date | Event | Price |
|---|---|---|
| 10/22/2025 | Listing removed | $255,000$175/sqft |
Source: | ||
| 5/6/2025 | Price change | $255,000-1.5%$175/sqft |
Source: | ||
| 4/30/2025 | Price change | $259,000-2.3%$178/sqft |
Source: | ||
| 4/27/2025 | Price change | $265,000-1.9%$182/sqft |
Source: | ||
| 4/25/2025 | Price change | $269,999-1.8%$186/sqft |
Source: | ||
Public tax history
| Year | Property taxes | Tax assessment |
|---|---|---|
| 2024 | $3,586 -4.9% | $246,922 +13.7% |
| 2023 | $3,769 +1483.3% | $217,131 +3177% |
| 2022 | $238 +26.4% | $6,626 +10% |
Find assessor info on the county website
Neighborhood: 34472
Nearby schools
GreatSchools rating
- 3/10Greenway Elementary SchoolGrades: PK-5Distance: 0.7 mi
- 4/10Lake Weir Middle SchoolGrades: 6-8Distance: 9.2 mi
- 2/10Lake Weir High SchoolGrades: 9-12Distance: 4.5 mi
Get a cash offer in 3 minutes
Find out how much your home could sell for in as little as 3 minutes with a no-obligation cash offer.
Estimated market value
$251,300
Get a cash offer in 3 minutes
Find out how much your home could sell for in as little as 3 minutes with a no-obligation cash offer.
Estimated market value
$251,300
