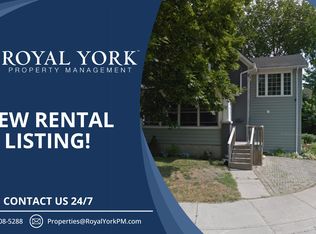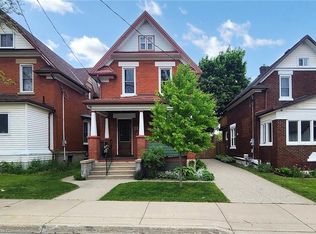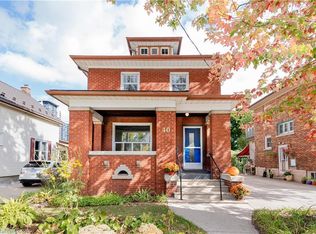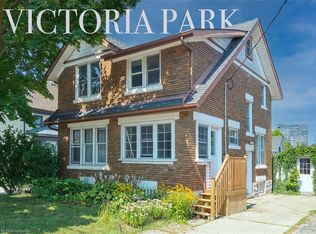Sold for $550,000 on 07/25/25
C$550,000
14 Henry St, Kitchener, ON N2G 1P3
3beds
1,257sqft
Single Family Residence, Residential
Built in 1933
4,512 Square Feet Lot
$-- Zestimate®
C$437/sqft
$-- Estimated rent
Home value
Not available
Estimated sales range
Not available
Not available
Loading...
Owner options
Explore your selling options
What's special
Welcome to your next chapter at this lovingly cared-for, all-brick, detached home—on the market for the first time in 70 years. Nestled just three doors down from beautiful Victoria Park on a quiet one-way street, this is more than just a house; it’s a rare opportunity to step into a vibrant urban lifestyle with a deep sense of community and history. Imagine summer mornings spent at the splash pad, weekend strolls through the park, and evenings enjoying all that downtown Kitchener has to offer—top-rated restaurants, the Kitchener Market, The Museum, coffee shops, and unbeatable transit options just a short walk away. This solid, character-filled home raised three boys and is ready for its next chapter. The spacious layout offers three bedrooms upstairs—perfect for families of all shapes and sizes. The main floor has a classic and functional floor plan with great bones, ready for your modern vision. A finished basement with a separate entrance opens up exciting potential: future in-law suite, home office, or income-generating space. The detached garage adds flexibility—parking, workshop, or extra storage—and the mature lot brings charm and space that’s hard to find this close to the city core. Whether you’re a first-time buyer, a handy homeowner, or someone with creative vision, this property offers a unique blend of character, location, and potential. Homes like this—well-built, well-located, and full of story—don’t come along often. Step into a home with history and heart, and make it your own.
Zillow last checked: 8 hours ago
Listing updated: August 21, 2025 at 12:41am
Listed by:
Jen Ziegler, Salesperson,
RE/MAX SOLID GOLD REALTY (II) LTD.
Source: ITSO,MLS®#: 40724369Originating MLS®#: Cornerstone Association of REALTORS®
Facts & features
Interior
Bedrooms & bathrooms
- Bedrooms: 3
- Bathrooms: 2
- Full bathrooms: 1
- 1/2 bathrooms: 1
Bedroom
- Level: Second
Bedroom
- Level: Second
Other
- Level: Second
Bathroom
- Features: 4-Piece
- Level: Second
Bathroom
- Features: 1-Piece
- Level: Basement
Dining room
- Level: Main
Kitchen
- Level: Main
Laundry
- Level: Basement
Living room
- Level: Main
Recreation room
- Level: Basement
Storage
- Level: Basement
Utility room
- Level: Basement
Heating
- Forced Air, Natural Gas
Cooling
- Central Air
Appliances
- Included: Water Softener, Dryer, Freezer, Refrigerator, Stove, Washer
- Laundry: In Basement
Features
- Floor Drains, Work Bench
- Windows: Window Coverings
- Basement: Separate Entrance,Full,Finished
- Has fireplace: No
Interior area
- Total structure area: 1,894
- Total interior livable area: 1,257 sqft
- Finished area above ground: 1,257
- Finished area below ground: 637
Property
Parking
- Total spaces: 4
- Parking features: Detached Garage, Private Drive Single Wide
- Garage spaces: 1
- Uncovered spaces: 3
Features
- Patio & porch: Porch
- Fencing: Partial
- Has view: Yes
- View description: Park/Greenbelt
- Frontage type: East
- Frontage length: 47.00
Lot
- Size: 4,512 sqft
- Dimensions: 47 x 96
- Features: Urban, Airport, Dog Park, City Lot, Near Golf Course, Greenbelt, Hospital, Library, Major Highway, Park, Place of Worship, Playground Nearby, Public Parking, Public Transit, Quiet Area, Rec./Community Centre, School Bus Route, Schools, Shopping Nearby, Trails
Details
- Additional structures: Shed(s)
- Parcel number: 224290024
- Zoning: R1
Construction
Type & style
- Home type: SingleFamily
- Architectural style: Two Story
- Property subtype: Single Family Residence, Residential
Materials
- Aluminum Siding, Brick
- Foundation: Poured Concrete
- Roof: Asphalt Shing
Condition
- 51-99 Years
- New construction: No
- Year built: 1933
Utilities & green energy
- Sewer: Sewer (Municipal)
- Water: Municipal
Community & neighborhood
Location
- Region: Kitchener
Price history
| Date | Event | Price |
|---|---|---|
| 7/25/2025 | Sold | C$550,000C$437/sqft |
Source: ITSO #40724369 | ||
Public tax history
Tax history is unavailable.
Neighborhood: Victoria Park
Nearby schools
GreatSchools rating
No schools nearby
We couldn't find any schools near this home.



