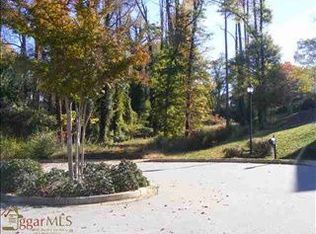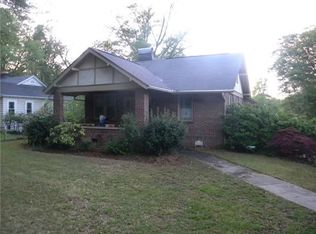Sold for $475,880
$475,880
14 Hensley Rd #80, Greenville, SC 29607
3beds
2,052sqft
Townhouse, Residential
Built in 2024
3,920.4 Square Feet Lot
$483,000 Zestimate®
$232/sqft
$2,153 Estimated rent
Home value
$483,000
$444,000 - $522,000
$2,153/mo
Zestimate® history
Loading...
Owner options
Explore your selling options
What's special
Experience the epitome of convenience at Hamilton Townes at Verdae, just minutes away from Greenville's top destinations. Situated in the heart of EVERYTHING Greenville has, this residence is crafted for convenient, low maintenance living. Each home within the community features the owner's suite on the main level, a two-car attached garage, a large covered porch, and private fenced yards. Hamilton Townes is conveniently located on Parallel Parkway in Greenville’s Verdae corridor. Hamilton Townes is the newest community in the 1,100 acre master planned community known as Verdae that allows easy access to i-85 and i-385, and is less than a mile from 50+ retail shopping, dining, entertainment, Costco, Target, the movie theater, and more. Located at 14 Hensley Rd, this home site has your back with a backdrop of lush trees and features the popular Halton plan. This corner unit has the owner’s suite on the main level, making life easy-breezy. Step outside onto the roomy covered porch, take in the view of your private fenced backyard, all neatly kept by the HOA. NOTE, OPTION PRICING PAID OUTSIDE OF CLOSING
Zillow last checked: 8 hours ago
Listing updated: August 30, 2024 at 07:23am
Listed by:
Hunter Hurst 864-423-3420,
BHHS C Dan Joyner - Midtown
Bought with:
Danielle Black
Exit Realty Unlimited, LLC
Source: Greater Greenville AOR,MLS#: 1516297
Facts & features
Interior
Bedrooms & bathrooms
- Bedrooms: 3
- Bathrooms: 3
- Full bathrooms: 2
- 1/2 bathrooms: 1
- Main level bathrooms: 1
- Main level bedrooms: 1
Primary bedroom
- Area: 221
- Dimensions: 13 x 17
Bedroom 2
- Area: 132
- Dimensions: 12 x 11
Bedroom 3
- Area: 252
- Dimensions: 14 x 18
Primary bathroom
- Features: Double Sink, Full Bath, Shower Only, Walk-In Closet(s)
- Level: Main
Kitchen
- Area: 150
- Dimensions: 15 x 10
Living room
- Area: 225
- Dimensions: 15 x 15
Heating
- Natural Gas
Cooling
- Central Air
Appliances
- Included: Dishwasher, Disposal, Microwave, Electric Water Heater
- Laundry: 1st Floor, Walk-in, Laundry Room
Features
- High Ceilings, Ceiling Fan(s), Ceiling Smooth, Granite Counters, Open Floorplan, Walk-In Closet(s), Pantry
- Flooring: Carpet, Ceramic Tile, Wood, Vinyl
- Windows: Tilt Out Windows
- Basement: None
- Attic: Pull Down Stairs
- Has fireplace: No
- Fireplace features: None
Interior area
- Total structure area: 2,032
- Total interior livable area: 2,052 sqft
Property
Parking
- Total spaces: 2
- Parking features: Attached, Garage Door Opener, Paved
- Attached garage spaces: 2
- Has uncovered spaces: Yes
Features
- Levels: Two
- Stories: 2
- Patio & porch: Front Porch, Porch
Lot
- Size: 3,920 sqft
- Dimensions: 35 x 107.5 x 35 x 107.5
- Features: Sprklr In Grnd-Full Yard
Details
- Parcel number: 0547200107000
Construction
Type & style
- Home type: Townhouse
- Architectural style: Craftsman
- Property subtype: Townhouse, Residential
Materials
- Concrete, Stone
- Foundation: Slab
- Roof: Architectural
Condition
- Under Construction
- New construction: Yes
- Year built: 2024
Details
- Builder model: The Halton
- Builder name: LS Homes
Utilities & green energy
- Sewer: Public Sewer
- Water: Public
- Utilities for property: Cable Available, Underground Utilities
Community & neighborhood
Community
- Community features: Common Areas, Street Lights, Sidewalks, Lawn Maintenance, Landscape Maintenance
Location
- Region: Greenville
- Subdivision: Hamilton Townes at Verdae
Price history
| Date | Event | Price |
|---|---|---|
| 8/28/2024 | Sold | $475,880+4.6%$232/sqft |
Source: | ||
| 2/12/2024 | Pending sale | $454,990$222/sqft |
Source: | ||
| 1/10/2024 | Listed for sale | $454,990$222/sqft |
Source: | ||
Public tax history
Tax history is unavailable.
Neighborhood: 29607
Nearby schools
GreatSchools rating
- 10/10Augusta Circle Elementary SchoolGrades: K-5Distance: 0.3 mi
- 5/10Hughes Academy Of Science And TechnologyGrades: 6-8Distance: 1 mi
- 8/10Greenville Senior High AcademyGrades: 9-12Distance: 1.4 mi
Schools provided by the listing agent
- Elementary: Pelham Road
- Middle: Beck
- High: J. L. Mann
Source: Greater Greenville AOR. This data may not be complete. We recommend contacting the local school district to confirm school assignments for this home.
Get a cash offer in 3 minutes
Find out how much your home could sell for in as little as 3 minutes with a no-obligation cash offer.
Estimated market value$483,000
Get a cash offer in 3 minutes
Find out how much your home could sell for in as little as 3 minutes with a no-obligation cash offer.
Estimated market value
$483,000

