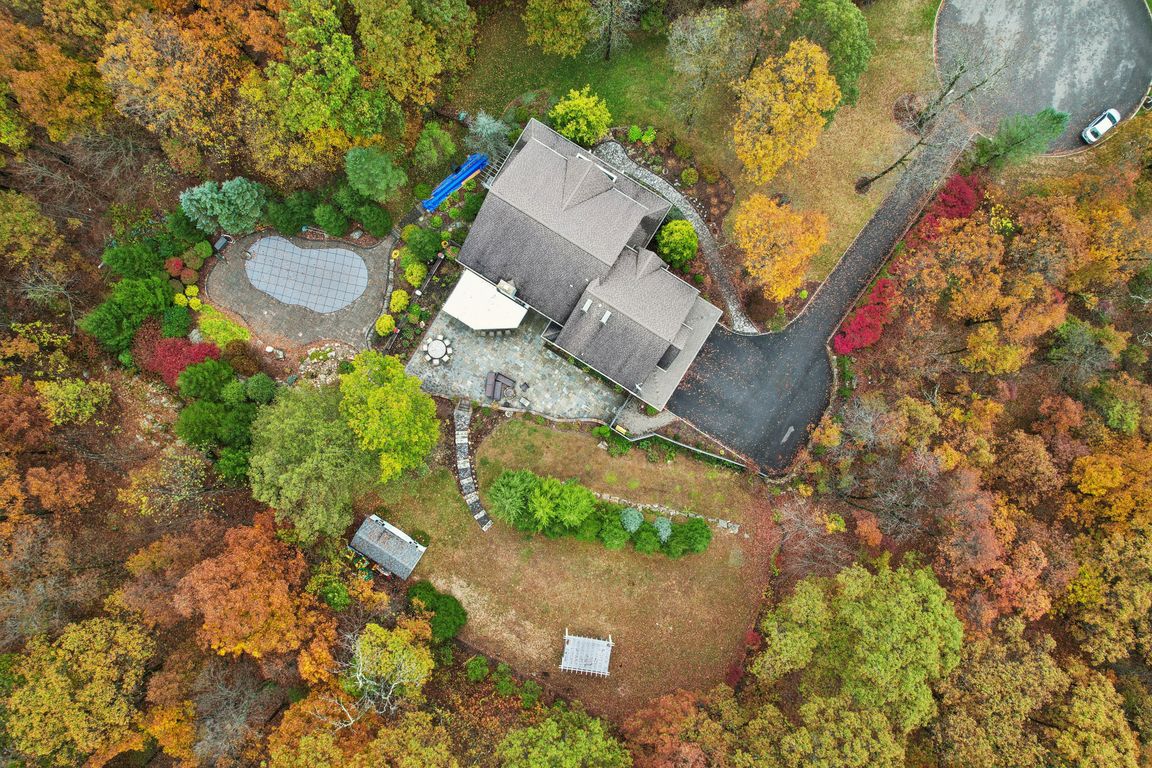
Coming soon
$875,000
4beds
--sqft
14 Higgins Dr, Vernon Twp., NJ 07462
4beds
--sqft
Single family residence
Built in 2000
5.47 Acres
3 Attached garage spaces
What's special
CUSTOM CRAFTSMAN-STYLE HOME w/ wraparound porch on OVER 5 acres. GRAND entrance foyer w/ CUSTOM built-in cabinetry. LIVING RM w/built-ins and FRENCH doors. A BRAND NEW GOURMET kitchen features OVERSIZED center island, abundant cabinetry & LARGE walk-in pantry. Two SETS of stairs lead to the second floor one from the kitchen ...
- 2 days |
- 945 |
- 70 |
Source: GSMLS,MLS#: 3993108
Travel times
Living Room
Kitchen
Primary Bedroom
Zillow last checked: October 18, 2025 at 11:55pm
Listing updated: October 17, 2025 at 12:25pm
Listed by:
Karen Glowacki 973-729-8727,
Bhhs Gross And Jansen Realtors
Source: GSMLS,MLS#: 3993108
Facts & features
Interior
Bedrooms & bathrooms
- Bedrooms: 4
- Bathrooms: 4
- Full bathrooms: 3
- 1/2 bathrooms: 1
Primary bedroom
- Description: Full Bath, Walk-In Closet
Bedroom 1
- Level: Second
- Area: 234
- Dimensions: 18 x 13
Bedroom 2
- Level: Second
- Area: 169
- Dimensions: 13 x 13
Bedroom 3
- Level: Second
- Area: 144
- Dimensions: 12 x 12
Bedroom 4
- Level: Second
- Area: 144
- Dimensions: 12 x 12
Primary bathroom
- Features: Stall Shower
Dining room
- Features: Formal Dining Room
- Level: First
- Area: 210
- Dimensions: 14 x 15
Family room
- Level: First
- Area: 700
- Dimensions: 35 x 20
Kitchen
- Features: Kitchen Island, Eat-in Kitchen, Pantry, Separate Dining Area
- Level: First
- Area: 280
- Dimensions: 20 x 14
Living room
- Level: First
- Area: 196
- Dimensions: 14 x 14
Basement
- Features: Bath(s) Other, Den, Rec Room, Utility Room, Walkout
Heating
- 2 Units, Forced Air, Gas-Propane Leased
Cooling
- Central Air, Zoned
Appliances
- Included: Carbon Monoxide Detector, Dishwasher, Microwave
- Laundry: Laundry Room
Features
- Game Room, Rec Room, Foyer
- Flooring: Carpet, Wood
- Basement: Yes,Finished,Full,Walk-Out Access
- Number of fireplaces: 2
- Fireplace features: Great Room, Living Room
Property
Parking
- Total spaces: 6
- Parking features: Asphalt, Attached Garage
- Attached garage spaces: 3
- Uncovered spaces: 6
Features
- Patio & porch: Patio
- Has private pool: Yes
- Pool features: In Ground
Lot
- Size: 5.47 Acres
- Dimensions: 5.47 AC
- Features: Cul-De-Sac
Details
- Parcel number: 2822004900000000210000
- Zoning description: RESIDENTIAL
Construction
Type & style
- Home type: SingleFamily
- Architectural style: Custom Home,Colonial
- Property subtype: Single Family Residence
Materials
- Vertical Siding
- Roof: Asphalt Shingle
Condition
- Year built: 2000
- Major remodel year: 2024
Utilities & green energy
- Gas: Gas-Propane
- Sewer: Septic 4 Bedroom Town Verified
- Water: Private
- Utilities for property: Electricity Connected, Propane, Cable Available, Garbage Extra Charge
Community & HOA
Community
- Security: Carbon Monoxide Detector
- Subdivision: Williamsville Estate
Location
- Region: Vernon
Financial & listing details
- Tax assessed value: $853,900
- Annual tax amount: $18,287
- Date on market: 10/22/2025
- Ownership type: Fee Simple
- Electric utility on property: Yes