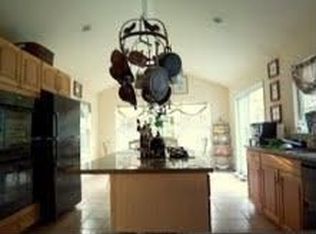Sold for $3,062,500
$3,062,500
14 High Ridge Road, East Hampton, NY 11937
4beds
2,822sqft
Single Family Residence, Residential
Built in 1998
1.55 Acres Lot
$3,198,300 Zestimate®
$1,085/sqft
$7,649 Estimated rent
Home value
$3,198,300
$2.88M - $3.55M
$7,649/mo
Zestimate® history
Loading...
Owner options
Explore your selling options
What's special
Conveniently situated between East Hampton and Sag Harbor Villages, this impeccably maintained residence offers four bedrooms, four full bathrooms, and an array of luxurious amenities. The exterior boasts expansive decking and patios equipped with multiple outdoor kitchens, televisions, a new pool house built in 2019 with a full bathroom, a covered entertainment area featuring a wood-burning fireplace, and much more. Inside, this turnkey home features all modern conveniences including new windows, bathrooms, fireplace, thermostats, kitchen appliances, washer & dryer, and a finished basement complete with a gym. Designed for entertaining and relaxation, this resort-like sanctuary ensures every day feels like a vacation at home.
Zillow last checked: 8 hours ago
Listing updated: June 14, 2025 at 02:05pm
Listed by:
Diane R. Shifman 973-818-4392,
Compass Greater NY LLC 631-629-7675,
Kevin M. Flaherty 631-905-9410,
Compass Greater NY LLC
Bought with:
Wendy B. Sobel Ricci, 10401271296
Saunders & Associates
Source: OneKey® MLS,MLS#: 805721
Facts & features
Interior
Bedrooms & bathrooms
- Bedrooms: 4
- Bathrooms: 4
- Full bathrooms: 4
Heating
- Forced Air, Oil
Cooling
- Central Air
Appliances
- Included: Dishwasher, Dryer, Exhaust Fan, Freezer, Gas Range, Microwave, Oven, Refrigerator, Stainless Steel Appliance(s), Tankless Water Heater, Wine Refrigerator
Features
- First Floor Bedroom, First Floor Full Bath, Built-in Features, Eat-in Kitchen, Entrance Foyer, Kitchen Island, Open Floorplan
- Basement: Finished,Partial
- Attic: Unfinished
- Number of fireplaces: 2
- Fireplace features: Living Room, Wood Burning
Interior area
- Total structure area: 2,822
- Total interior livable area: 2,822 sqft
Property
Parking
- Total spaces: 2
- Parking features: Garage
- Garage spaces: 2
Features
- Patio & porch: Covered, Deck, Patio
- Has private pool: Yes
Lot
- Size: 1.55 Acres
Details
- Parcel number: 0300134000200001006
- Special conditions: None
Construction
Type & style
- Home type: SingleFamily
- Architectural style: Post Modern
- Property subtype: Single Family Residence, Residential
Materials
- Shingle Siding
Condition
- Year built: 1998
Utilities & green energy
- Sewer: Cesspool
- Utilities for property: Cable Connected, Electricity Connected
Community & neighborhood
Location
- Region: East Hampton
Other
Other facts
- Listing agreement: Exclusive Right To Sell
Price history
| Date | Event | Price |
|---|---|---|
| 5/7/2025 | Sold | $3,062,500-5.7%$1,085/sqft |
Source: | ||
| 2/20/2025 | Pending sale | $3,249,000$1,151/sqft |
Source: Out East #382765 Report a problem | ||
| 12/3/2024 | Price change | $3,249,000-4.3%$1,151/sqft |
Source: Out East #382765 Report a problem | ||
| 7/18/2024 | Listed for sale | $3,395,000+166.6%$1,203/sqft |
Source: Out East #382765 Report a problem | ||
| 12/14/2017 | Listing removed | $85,000$30/sqft |
Source: East Hampton Office #69350 Report a problem | ||
Public tax history
| Year | Property taxes | Tax assessment |
|---|---|---|
| 2024 | -- | $11,200 |
| 2023 | -- | $11,200 |
| 2022 | -- | $11,200 |
Find assessor info on the county website
Neighborhood: Northwest Harbor
Nearby schools
GreatSchools rating
- 5/10John M Marshall Elementary SchoolGrades: PK-5Distance: 2.8 mi
- 6/10East Hampton Middle SchoolGrades: 6-8Distance: 3 mi
- 6/10East Hampton High SchoolGrades: 9-12Distance: 2.3 mi
Schools provided by the listing agent
- Elementary: John M Marshall Elementary School
- Middle: East Hampton Middle School
- High: East Hampton High School
Source: OneKey® MLS. This data may not be complete. We recommend contacting the local school district to confirm school assignments for this home.
Get a cash offer in 3 minutes
Find out how much your home could sell for in as little as 3 minutes with a no-obligation cash offer.
Estimated market value$3,198,300
Get a cash offer in 3 minutes
Find out how much your home could sell for in as little as 3 minutes with a no-obligation cash offer.
Estimated market value
$3,198,300
