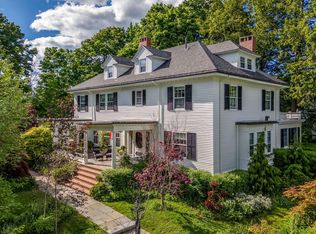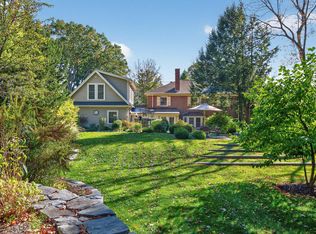Closed
$1,050,000
14 Highland Street, Portland, ME 04103
3beds
2,430sqft
Single Family Residence
Built in 1900
0.3 Acres Lot
$1,062,400 Zestimate®
$432/sqft
$3,908 Estimated rent
Home value
$1,062,400
$988,000 - $1.15M
$3,908/mo
Zestimate® history
Loading...
Owner options
Explore your selling options
What's special
You will fall in love with this iconic classic home in Deering Highlands. Home has not been offered for over 50 years and has been meticulously maintained. As you approach the home you will notice the exceptional professional landscaping including stone walls and established plantings. The large private rear yard has plenty of room for gardening or large gatherings. Step inside and you will be greeted by the original impressive gracious staircase. The home offers a large front to back living room with fireplace and hardwood floors which lead to a 3 season sun porch. To the left of the entry is the dining room that opens to the well designed kitchen. Also off the dining room and kitchen in the back entry that is used as an office. When you ascend to the 2nd floor you will find a ''good morning landing'' that leads to one of the 2nd floor bedrooms and then you will find a 2nd floor nook/den/TV room at the front of the house. The primary bedroom has a large bath with laundry. There is an oversize 2 car garage to round out this exceptional property.
Zillow last checked: 8 hours ago
Listing updated: August 14, 2025 at 07:20am
Listed by:
Keller Williams Realty
Bought with:
Vitalius Real Estate Group, LLC
Source: Maine Listings,MLS#: 1623368
Facts & features
Interior
Bedrooms & bathrooms
- Bedrooms: 3
- Bathrooms: 3
- Full bathrooms: 2
- 1/2 bathrooms: 1
Bedroom 1
- Level: Second
Bedroom 2
- Level: Second
Bedroom 3
- Level: Second
Den
- Level: Second
Dining room
- Level: First
Kitchen
- Level: First
Living room
- Features: Gas Fireplace
- Level: First
Office
- Level: First
Sunroom
- Level: First
Heating
- Baseboard, Hot Water, Zoned
Cooling
- Central Air
Appliances
- Included: Dishwasher, Disposal, Dryer, Electric Range, Refrigerator, Washer
Features
- Attic, Bathtub, Shower, Storage
- Flooring: Carpet, Tile, Vinyl, Wood
- Basement: Interior Entry,Unfinished
- Number of fireplaces: 1
Interior area
- Total structure area: 2,430
- Total interior livable area: 2,430 sqft
- Finished area above ground: 2,430
- Finished area below ground: 0
Property
Parking
- Total spaces: 2
- Parking features: Other, Paved, 5 - 10 Spaces, On Site, Off Street, Garage Door Opener, Detached
- Garage spaces: 2
Accessibility
- Accessibility features: Elevator/Chair Lift
Features
- Patio & porch: Porch
Lot
- Size: 0.30 Acres
- Features: Near Shopping, Near Turnpike/Interstate, Near Town, Neighborhood, Near Railroad, Level, Landscaped
Details
- Parcel number: PTLDM121BC014001
- Zoning: RN-1
- Other equipment: Cable
Construction
Type & style
- Home type: SingleFamily
- Architectural style: Dutch Colonial
- Property subtype: Single Family Residence
Materials
- Masonry, Wood Frame, Brick, Vinyl Siding
- Roof: Shingle
Condition
- Year built: 1900
Utilities & green energy
- Electric: Circuit Breakers
- Sewer: Public Sewer
- Water: Public
Community & neighborhood
Location
- Region: Portland
- Subdivision: Deering Highlands
Price history
| Date | Event | Price |
|---|---|---|
| 8/14/2025 | Sold | $1,050,000-12.1%$432/sqft |
Source: | ||
| 7/15/2025 | Pending sale | $1,195,000$492/sqft |
Source: | ||
| 7/15/2025 | Contingent | $1,195,000$492/sqft |
Source: | ||
| 6/13/2025 | Price change | $1,195,000-4.4%$492/sqft |
Source: | ||
| 5/20/2025 | Listed for sale | $1,250,000$514/sqft |
Source: | ||
Public tax history
| Year | Property taxes | Tax assessment |
|---|---|---|
| 2024 | $8,902 | $617,800 |
| 2023 | $8,902 +5.9% | $617,800 |
| 2022 | $8,408 -0.6% | $617,800 +70.3% |
Find assessor info on the county website
Neighborhood: Rosemont
Nearby schools
GreatSchools rating
- 10/10Longfellow School-PortlandGrades: K-5Distance: 0.6 mi
- 6/10Lincoln Middle SchoolGrades: 6-8Distance: 0.8 mi
- 2/10Deering High SchoolGrades: 9-12Distance: 0.5 mi

Get pre-qualified for a loan
At Zillow Home Loans, we can pre-qualify you in as little as 5 minutes with no impact to your credit score.An equal housing lender. NMLS #10287.
Sell for more on Zillow
Get a free Zillow Showcase℠ listing and you could sell for .
$1,062,400
2% more+ $21,248
With Zillow Showcase(estimated)
$1,083,648
