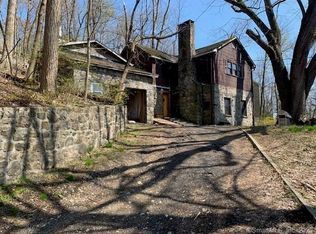Sold for $560,000 on 09/11/23
$560,000
14 Ilion Road, New Fairfield, CT 06812
4beds
3,528sqft
Single Family Residence
Built in 2007
0.65 Acres Lot
$678,400 Zestimate®
$159/sqft
$5,438 Estimated rent
Home value
$678,400
$644,000 - $712,000
$5,438/mo
Zestimate® history
Loading...
Owner options
Explore your selling options
What's special
This spectacular 4 bedroom Colonial features a sundrenched open floor plan with gleaming hardwood floors on the main level, fireplace and crown molding. Perfect for entertaining, the kitchen is open with an extra long breakfast bar, cherry cabinets, high end stainless appliances and granite counters. The primary bedroom suite offers 2 walk in closets and a recently renovated bath with walk in tile shower and soaker tub. All 4 bedrooms are a generous size with plenty of storage. The separate laundry room is conveniently located on the upper level with the bedrooms. Don't miss the walk up attic. There is an unfinished walk out basement with sliders and extra high ceilings for possible expansion. The entire interior was recently painted in a soft neutral tone. Newer carpet (2020), roof/gutters (2020), siding (2020). Solar panels and upgraded heating system (2021/22). Fenced area for pets or a garden, mature fruit trees, and stone wall. Easy west side commuting location!
Zillow last checked: 8 hours ago
Listing updated: September 11, 2023 at 09:01am
Listed by:
Carrie Barry 203-947-4545,
Coldwell Banker Realty 203-790-9500
Bought with:
Vito A. Uva, RES.0755241
Scalzo Real Estate
Source: Smart MLS,MLS#: 170588137
Facts & features
Interior
Bedrooms & bathrooms
- Bedrooms: 4
- Bathrooms: 3
- Full bathrooms: 2
- 1/2 bathrooms: 1
Primary bedroom
- Features: Ceiling Fan(s), Double-Sink, Full Bath, Walk-In Closet(s), Wall/Wall Carpet
- Level: Upper
- Area: 330 Square Feet
- Dimensions: 15 x 22
Bedroom
- Features: Wall/Wall Carpet
- Level: Upper
- Area: 208 Square Feet
- Dimensions: 13 x 16
Bedroom
- Features: Wall/Wall Carpet
- Level: Upper
- Area: 168 Square Feet
- Dimensions: 12 x 14
Bedroom
- Features: Wall/Wall Carpet
- Level: Upper
- Area: 144 Square Feet
- Dimensions: 12 x 12
Bathroom
- Features: Hardwood Floor
- Level: Main
Bathroom
- Features: Tub w/Shower, Tile Floor
- Level: Upper
Dining room
- Features: Hardwood Floor
- Level: Main
- Area: 322 Square Feet
- Dimensions: 14 x 23
Kitchen
- Features: Breakfast Bar, Granite Counters, Hardwood Floor
- Level: Main
- Area: 210 Square Feet
- Dimensions: 14 x 15
Living room
- Features: Gas Log Fireplace, Fireplace, Hardwood Floor
- Level: Main
- Area: 360 Square Feet
- Dimensions: 18 x 20
Heating
- Forced Air, Solar, Zoned, Propane
Cooling
- Central Air
Appliances
- Included: Gas Range, Refrigerator, Dishwasher, Washer, Dryer, Water Heater
- Laundry: Upper Level
Features
- Open Floorplan
- Windows: Thermopane Windows
- Basement: Full,Unfinished,Concrete,Walk-Out Access
- Attic: Walk-up,Floored,Storage
- Number of fireplaces: 1
Interior area
- Total structure area: 3,528
- Total interior livable area: 3,528 sqft
- Finished area above ground: 2,506
- Finished area below ground: 1,022
Property
Parking
- Total spaces: 2
- Parking features: Attached, Garage Door Opener, Private, Paved
- Attached garage spaces: 2
- Has uncovered spaces: Yes
Features
- Patio & porch: Porch
- Exterior features: Fruit Trees, Stone Wall
- Fencing: Partial
- Has view: Yes
- View description: Water
- Has water view: Yes
- Water view: Water
Lot
- Size: 0.65 Acres
- Features: Sloped, Wooded
Details
- Parcel number: 222418
- Zoning: 1
Construction
Type & style
- Home type: SingleFamily
- Architectural style: Colonial
- Property subtype: Single Family Residence
Materials
- Vinyl Siding
- Foundation: Concrete Perimeter
- Roof: Asphalt
Condition
- New construction: No
- Year built: 2007
Utilities & green energy
- Sewer: Septic Tank
- Water: Well
- Utilities for property: Cable Available
Green energy
- Energy efficient items: Windows
Community & neighborhood
Community
- Community features: Lake, Library, Playground
Location
- Region: New Fairfield
- Subdivision: Ball Pond
Price history
| Date | Event | Price |
|---|---|---|
| 9/11/2023 | Sold | $560,000-2.1%$159/sqft |
Source: | ||
| 9/8/2023 | Pending sale | $572,000$162/sqft |
Source: | ||
| 8/13/2023 | Contingent | $572,000$162/sqft |
Source: | ||
| 8/7/2023 | Listed for sale | $572,000+17.9%$162/sqft |
Source: | ||
| 10/6/2021 | Sold | $485,000-3%$137/sqft |
Source: | ||
Public tax history
| Year | Property taxes | Tax assessment |
|---|---|---|
| 2025 | $10,398 +8.1% | $394,900 +49.9% |
| 2024 | $9,619 +5.4% | $263,400 +0.7% |
| 2023 | $9,126 +7.5% | $261,500 |
Find assessor info on the county website
Neighborhood: Ball Pond
Nearby schools
GreatSchools rating
- NAConsolidated SchoolGrades: PK-2Distance: 1.6 mi
- 7/10New Fairfield Middle SchoolGrades: 6-8Distance: 1.2 mi
- 8/10New Fairfield High SchoolGrades: 9-12Distance: 1.2 mi
Schools provided by the listing agent
- Elementary: Consolidated
- Middle: New Fairfield,Meeting House
- High: New Fairfield
Source: Smart MLS. This data may not be complete. We recommend contacting the local school district to confirm school assignments for this home.

Get pre-qualified for a loan
At Zillow Home Loans, we can pre-qualify you in as little as 5 minutes with no impact to your credit score.An equal housing lender. NMLS #10287.
Sell for more on Zillow
Get a free Zillow Showcase℠ listing and you could sell for .
$678,400
2% more+ $13,568
With Zillow Showcase(estimated)
$691,968