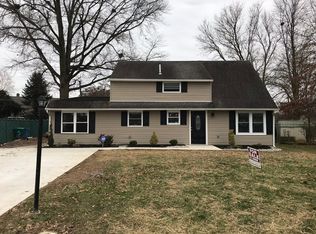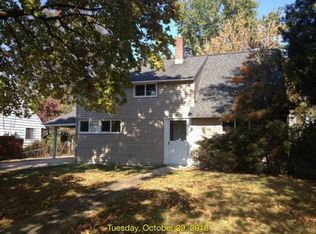Sold for $347,000
$347,000
14 Inland Rd, Levittown, PA 19057
4beds
1,320sqft
Single Family Residence
Built in 1955
5,880 Square Feet Lot
$351,000 Zestimate®
$263/sqft
$2,819 Estimated rent
Home value
$351,000
$326,000 - $376,000
$2,819/mo
Zestimate® history
Loading...
Owner options
Explore your selling options
What's special
Great 4 Bedroom (dormered!) 2 Bath with Awesome Yard in Indian Creek… Close to major traffic arteries, shopping, regional rail & schools yet nested in a very Quiet & Tranquil setting… an Awesome place to call Home! Updates: New Roof & attic fan (2023), downstairs Bathroom totally redone (ceramic tile, walk-in shower etc), replacement windows, replaced heater, above ground oil tank etc. Very Light & Bright with Tons of Window Space, yes: the 12ft “Wall of Windows”(with recessed lighting!) in the REAL hardwood floored Living/Diningroom area offers Great Views of the Awesome backyard PLUS access to the huge Covered Porch (20X12…potential to enclose?) AND additional Patio (18x15)…. That’s an additional total of over 500sqft of outside Living SPACE!!!). Yes, it really feels like you can Bring the Backyard in! … If you have been looking at homes in the area you will notice that this “dormered model” does really offer a great sense of “Headroom Space”. (“Floor level” square footage just isn’t always the same as “head level” square footage… you must have seen homes where you hit your head if you step out of bed on the wrong side!)… So it’s really more than “just Compare the Large Room Sizes”: you Really have to Come See this One with Your Own Eyes to Appreciate the Sense of Space and Opportunities it offers!!! The Covered “carport” entrance shields you from the elements as you enter the house into the Large Livingroom/ Diningroom Combo (19x15), real hardwood flooring too! The Kitchen (10x9) is open to the Livingroom: great flow for entertaining! The ground level also offers 2 Bedrooms (both 12x11 … Familyroom or Office potential?) AND a Full Bath with Walk-in Shower (anyone thinking of avoiding the stairs?). Upstairs you will find the 2nd Full Bath (tub-Shower here… for Relaxing looong Soaking Baths…), PLUS the “Hobby /Attic Storage” (9x7, potential as Laundry Room/ Office?) and 2 great Bedrooms (16x12 + 16x9)… The carport (covered kitchen access here!) also has a separate outside storage room. There’s additional parking space on the driveway AND next to it! ….oh, PLUS the HUGE backyard: all PRIVACY fenced to protect your pets (& humans too!) with that GREAT Covered PORCH & PATIO and the Built-in Fire Pit plus Shed too! Whether you want to Entertain Friends or Family, or just Relax: this is a Great Place to call Home and offers Tons of Possibilities… Book showings NOW: You simply HAVE TO COME SEE THIS WITH YOUR OWN EYES!
Zillow last checked: 8 hours ago
Listing updated: October 01, 2025 at 05:55am
Listed by:
Ko Denhamer 267-983-0064,
Jacobus Denhamer
Bought with:
Brian Griffin, RS332757
Keller Williams Main Line
Erica Deuschle, RS311481
Keller Williams Main Line
Source: Bright MLS,MLS#: PABU2091740
Facts & features
Interior
Bedrooms & bathrooms
- Bedrooms: 4
- Bathrooms: 2
- Full bathrooms: 2
- Main level bathrooms: 1
- Main level bedrooms: 2
Bedroom 1
- Features: Flooring - Carpet, Walk-In Closet(s)
- Level: Upper
- Area: 192 Square Feet
- Dimensions: 16 x 12
Bedroom 2
- Features: Flooring - Carpet, Walk-In Closet(s)
- Level: Upper
- Area: 144 Square Feet
- Dimensions: 16 x 9
Bedroom 3
- Features: Flooring - Carpet
- Level: Main
- Area: 132 Square Feet
- Dimensions: 12 x 11
Bedroom 4
- Features: Flooring - Carpet
- Level: Main
- Area: 120 Square Feet
- Dimensions: 12 x 10
Bathroom 1
- Features: Bathroom - Tub Shower, Flooring - Luxury Vinyl Tile
- Level: Upper
- Area: 72 Square Feet
- Dimensions: 9 x 8
Bathroom 2
- Features: Bathroom - Walk-In Shower, Flooring - Ceramic Tile
- Level: Main
- Area: 45 Square Feet
- Dimensions: 9 x 5
Great room
- Features: Living/Dining Room Combo, Flooring - HardWood, Recessed Lighting, Track Lighting, Window Treatments
- Level: Main
- Area: 285 Square Feet
- Dimensions: 19 x 15
Other
- Features: Attic - Access Panel
- Level: Upper
- Area: 63 Square Feet
- Dimensions: 9 x 7
Kitchen
- Features: Flooring - Vinyl, Countertop(s) - Solid Surface, Eat-in Kitchen, Kitchen - Electric Cooking
- Level: Main
- Area: 90 Square Feet
- Dimensions: 10 x 9
Laundry
- Features: Pantry
- Level: Main
Heating
- Baseboard, Oil
Cooling
- Window Unit(s), Electric
Appliances
- Included: Water Heater
- Laundry: Laundry Room
Features
- Dry Wall
- Flooring: Carpet
- Has basement: No
- Has fireplace: No
Interior area
- Total structure area: 1,320
- Total interior livable area: 1,320 sqft
- Finished area above ground: 1,320
- Finished area below ground: 0
Property
Parking
- Total spaces: 3
- Parking features: Asphalt, Attached Carport, Driveway, On Street
- Carport spaces: 1
- Uncovered spaces: 2
Accessibility
- Accessibility features: 2+ Access Exits, Accessible Entrance
Features
- Levels: Two
- Stories: 2
- Patio & porch: Porch, Patio
- Exterior features: Street Lights, Sidewalks, Storage
- Pool features: None
- Has view: Yes
- View description: Street
Lot
- Size: 5,880 sqft
- Dimensions: 56.00 x 105.00
- Features: Front Yard, Rear Yard, SideYard(s), Level, Landscaped, Suburban
Details
- Additional structures: Above Grade, Below Grade, Outbuilding
- Parcel number: 05033053
- Zoning: R3
- Special conditions: Standard
Construction
Type & style
- Home type: SingleFamily
- Architectural style: Cape Cod
- Property subtype: Single Family Residence
Materials
- Frame
- Foundation: Slab
- Roof: Architectural Shingle
Condition
- Very Good
- New construction: No
- Year built: 1955
Details
- Builder name: Levitt
Utilities & green energy
- Electric: 100 Amp Service
- Sewer: Public Sewer
- Water: Public
- Utilities for property: Cable Connected, Above Ground, Phone
Community & neighborhood
Location
- Region: Levittown
- Subdivision: Indian Creek
- Municipality: BRISTOL TWP
Other
Other facts
- Listing agreement: Exclusive Right To Sell
- Listing terms: Cash,Conventional,FHA
- Ownership: Fee Simple
- Road surface type: Black Top
Price history
| Date | Event | Price |
|---|---|---|
| 9/2/2025 | Sold | $347,000$263/sqft |
Source: | ||
| 8/28/2025 | Pending sale | $347,000+2.1%$263/sqft |
Source: | ||
| 7/28/2025 | Contingent | $340,000$258/sqft |
Source: | ||
| 7/2/2025 | Price change | $340,000-2.8%$258/sqft |
Source: | ||
| 6/22/2025 | Price change | $349,9000%$265/sqft |
Source: | ||
Public tax history
| Year | Property taxes | Tax assessment |
|---|---|---|
| 2025 | $4,688 +0.4% | $17,200 |
| 2024 | $4,671 +0.7% | $17,200 |
| 2023 | $4,637 | $17,200 |
Find assessor info on the county website
Neighborhood: Indian Creek
Nearby schools
GreatSchools rating
- 5/10Mill Creek Elementary SchoolGrades: K-5Distance: 0.8 mi
- NAArmstrong Middle SchoolGrades: 7-8Distance: 1.6 mi
- 2/10Truman Senior High SchoolGrades: PK,9-12Distance: 0.8 mi
Schools provided by the listing agent
- High: Truman Senior
- District: Bristol Township
Source: Bright MLS. This data may not be complete. We recommend contacting the local school district to confirm school assignments for this home.
Get a cash offer in 3 minutes
Find out how much your home could sell for in as little as 3 minutes with a no-obligation cash offer.
Estimated market value$351,000
Get a cash offer in 3 minutes
Find out how much your home could sell for in as little as 3 minutes with a no-obligation cash offer.
Estimated market value
$351,000

