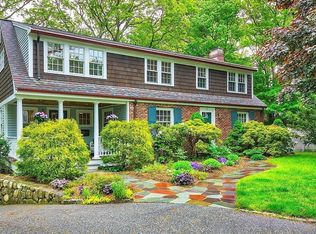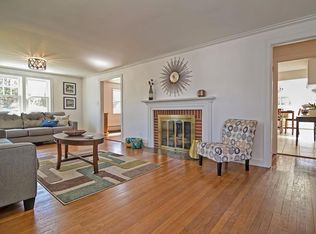Sold for $1,353,000
$1,353,000
14 Ivy Rd, Wellesley, MA 02482
3beds
1,696sqft
Single Family Residence
Built in 1949
0.27 Acres Lot
$1,885,000 Zestimate®
$798/sqft
$4,463 Estimated rent
Home value
$1,885,000
$1.64M - $2.22M
$4,463/mo
Zestimate® history
Loading...
Owner options
Explore your selling options
What's special
Tucked away in a coveted College Heights neighborhood, this charming 3 bed, 1.5 bath Wellesley Colonial is ready to welcome its next family. A classic center entrance floor plan features generous living room with fireplace, dining room with china cabinet, eat-in kitchen and sunny family room which leads to a terrific deck overlooking private yard. Lower level includes a playroom and has ample storage. Well cared for by the same family for over 60 years, the home is freshly painted, has hardwood floors throughout, and is ready for your touches. Plenty of options to expand! Extraordinary location close to all that Wellesley has to offer; schools, shops, restaurants, and train. Come fall in love!
Zillow last checked: 8 hours ago
Listing updated: March 11, 2024 at 03:59pm
Listed by:
Christine Lawrence 781-820-1336,
Rutledge Properties 781-235-4663
Bought with:
The Varano Realty Group
Keller Williams Realty
Source: MLS PIN,MLS#: 73198121
Facts & features
Interior
Bedrooms & bathrooms
- Bedrooms: 3
- Bathrooms: 2
- Full bathrooms: 1
- 1/2 bathrooms: 1
Primary bedroom
- Features: Walk-In Closet(s), Closet, Flooring - Hardwood
- Level: Second
- Area: 216
- Dimensions: 12 x 18
Bedroom 2
- Features: Flooring - Hardwood
- Level: Second
- Area: 144
- Dimensions: 12 x 12
Bedroom 3
- Features: Flooring - Hardwood
- Level: Second
- Area: 99
- Dimensions: 9 x 11
Primary bathroom
- Features: No
Bathroom 1
- Level: First
Bathroom 2
- Level: Second
Dining room
- Features: Flooring - Hardwood
- Level: First
- Area: 132
- Dimensions: 11 x 12
Family room
- Features: Flooring - Wall to Wall Carpet
- Level: First
- Area: 171
- Dimensions: 19 x 9
Kitchen
- Features: Flooring - Stone/Ceramic Tile
- Level: First
- Area: 198
- Dimensions: 18 x 11
Living room
- Features: Flooring - Stone/Ceramic Tile
- Level: First
- Area: 253
- Dimensions: 11 x 23
Heating
- Baseboard, Natural Gas
Cooling
- None
Appliances
- Included: Gas Water Heater
- Laundry: In Basement
Features
- Game Room
- Flooring: Flooring - Wall to Wall Carpet
- Basement: Full,Walk-Out Access
- Number of fireplaces: 1
- Fireplace features: Living Room
Interior area
- Total structure area: 1,696
- Total interior livable area: 1,696 sqft
Property
Parking
- Total spaces: 3
- Parking features: Attached, Paved Drive, Off Street
- Attached garage spaces: 1
- Uncovered spaces: 2
Accessibility
- Accessibility features: No
Features
- Patio & porch: Deck
- Exterior features: Deck
Lot
- Size: 0.27 Acres
Details
- Parcel number: M:135 R:033 S:,262622
- Zoning: SR10
Construction
Type & style
- Home type: SingleFamily
- Architectural style: Colonial
- Property subtype: Single Family Residence
Materials
- Frame
- Foundation: Concrete Perimeter
- Roof: Shingle
Condition
- Year built: 1949
Utilities & green energy
- Sewer: Public Sewer
- Water: Public
Community & neighborhood
Community
- Community features: Public Transportation, Shopping, Tennis Court(s), Park, Walk/Jog Trails, Public School, T-Station, University
Location
- Region: Wellesley
- Subdivision: Sprague
Price history
| Date | Event | Price |
|---|---|---|
| 3/11/2024 | Sold | $1,353,000+4.1%$798/sqft |
Source: MLS PIN #73198121 Report a problem | ||
| 2/5/2024 | Contingent | $1,300,000$767/sqft |
Source: MLS PIN #73198121 Report a problem | ||
| 1/31/2024 | Listed for sale | $1,300,000$767/sqft |
Source: MLS PIN #73198121 Report a problem | ||
Public tax history
| Year | Property taxes | Tax assessment |
|---|---|---|
| 2025 | $13,230 +12.7% | $1,287,000 +14.1% |
| 2024 | $11,742 +4.3% | $1,128,000 +14.8% |
| 2023 | $11,255 +3.4% | $983,000 +5.5% |
Find assessor info on the county website
Neighborhood: 02482
Nearby schools
GreatSchools rating
- 9/10Sprague Elementary SchoolGrades: K-5Distance: 0.1 mi
- 8/10Wellesley Middle SchoolGrades: 6-8Distance: 0.5 mi
- 10/10Wellesley High SchoolGrades: 9-12Distance: 0.9 mi
Schools provided by the listing agent
- Elementary: Wps
- Middle: Wms
- High: Whs
Source: MLS PIN. This data may not be complete. We recommend contacting the local school district to confirm school assignments for this home.
Get pre-qualified for a loan
At Zillow Home Loans, we can pre-qualify you in as little as 5 minutes with no impact to your credit score.An equal housing lender. NMLS #10287.

