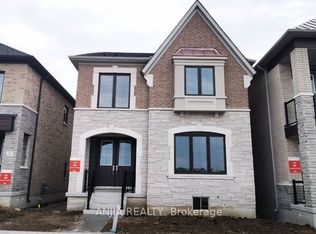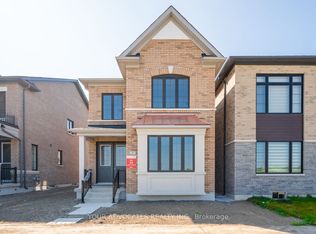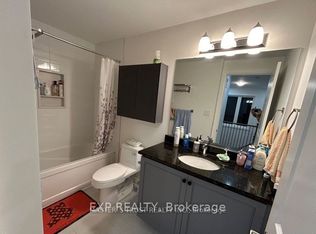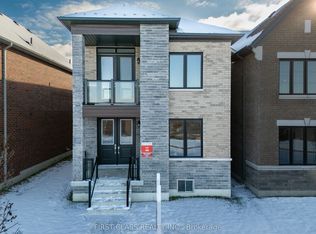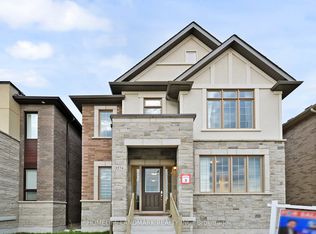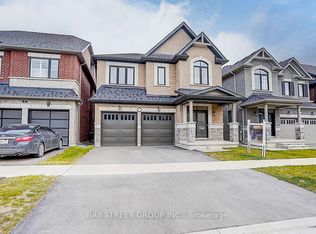This brand new pre-construction detached home features an open concept kitchen with breakfast area and family room that opens onto a covered porch and outdoor amenity space. A dedicated main floor dining room is complemented by a versatile main floor bedroom, perfect for guests or multi-generational living. Upstairs, the primary retreat offers a walk-in closet and an ensuite complete with a free-standing tub and glass-enclosed shower. With direct garage access through the laundry room, hardwood flooring throughout, 9 smooth ceilings on every level, and quartz counters in both the kitchen and upstairs bathrooms, this home combines elegance, comfort, and functionality in one of Markham's most desirable new communities.
For sale
C$1,559,990
14 Jack Carson Dr, Markham, ON L6B 1R8
5beds
3baths
Single Family Residence
Built in ----
2,968 Square Feet Lot
$-- Zestimate®
C$--/sqft
C$-- HOA
What's special
Open concept kitchenBreakfast areaFamily roomCovered porchOutdoor amenity spaceMain floor dining roomMain floor bedroom
- 71 days |
- 0 |
- 0 |
Zillow last checked: 8 hours ago
Listing updated: October 03, 2025 at 11:50am
Listed by:
YOUR ADVOCATES REALTY INC.
Source: TRREB,MLS®#: N12443860 Originating MLS®#: Toronto Regional Real Estate Board
Originating MLS®#: Toronto Regional Real Estate Board
Facts & features
Interior
Bedrooms & bathrooms
- Bedrooms: 5
- Bathrooms: 3
Primary bedroom
- Level: Second
- Dimensions: 3.3 x 5.48
Bedroom
- Level: Main
- Dimensions: 3.35 x 4.27
Bedroom 2
- Level: Second
- Dimensions: 2.74 x 3.35
Bedroom 3
- Level: Second
- Dimensions: 2.59 x 2.95
Bedroom 4
- Level: Second
- Dimensions: 2.74 x 2.74
Breakfast
- Level: Main
- Dimensions: 2.85 x 3.35
Family room
- Level: Main
- Dimensions: 3.16 x 5.18
Kitchen
- Level: Main
- Dimensions: 2.85 x 3.35
Heating
- Forced Air, Gas
Cooling
- None
Features
- Flooring: Carpet Free
- Basement: Unfinished
- Has fireplace: Yes
- Fireplace features: Electric
Interior area
- Living area range: 2000-2500 null
Property
Parking
- Total spaces: 2
- Parking features: Garage
- Has garage: Yes
Features
- Stories: 2
- Pool features: None
Lot
- Size: 2,968 Square Feet
- Features: Irregular Lot
Construction
Type & style
- Home type: SingleFamily
- Property subtype: Single Family Residence
Materials
- Brick
- Foundation: Concrete
- Roof: Shingle
Utilities & green energy
- Sewer: Sewer
Community & HOA
Location
- Region: Markham
Financial & listing details
- Date on market: 10/3/2025
YOUR ADVOCATES REALTY INC.
By pressing Contact Agent, you agree that the real estate professional identified above may call/text you about your search, which may involve use of automated means and pre-recorded/artificial voices. You don't need to consent as a condition of buying any property, goods, or services. Message/data rates may apply. You also agree to our Terms of Use. Zillow does not endorse any real estate professionals. We may share information about your recent and future site activity with your agent to help them understand what you're looking for in a home.
Price history
Price history
Price history is unavailable.
Public tax history
Public tax history
Tax history is unavailable.Climate risks
Neighborhood: Cornell
Nearby schools
GreatSchools rating
No schools nearby
We couldn't find any schools near this home.
- Loading
