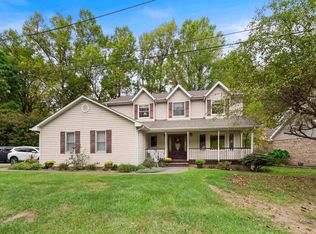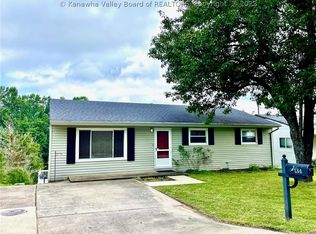Sold for $334,000 on 06/20/25
$334,000
14 James Dr, Huntington, WV 25705
5beds
2,996sqft
Single Family Residence
Built in 1990
10,454.4 Square Feet Lot
$343,600 Zestimate®
$111/sqft
$2,579 Estimated rent
Home value
$343,600
Estimated sales range
Not available
$2,579/mo
Zestimate® history
Loading...
Owner options
Explore your selling options
What's special
Welcome to this amazing property that offers an incredible amount of space and versatility. With plenty of natural light, this home provides comfort and convenience at every turn. Inside, you'll find a welcoming layout with spacious living areas. The kitchen is equipped with modern appliances and ample counter space. The two porches, deck, and patio extend your living space outdoors, ideal for enjoying sunny days or relaxing evenings with people you actually like! Need a dedicated workspace? There's more than one option for an office area, providing the perfect spot to work from home or pursue personal projects. The two-car garage offers plenty of storage, and the location offers easy access to all amenities, schools, and parks. Whether you're looking for more space or simply want to enjoy a well-appointed, comfortable home, this property is sure to exceed your expectations.
Zillow last checked: 8 hours ago
Listing updated: June 20, 2025 at 11:46am
Listed by:
Megan Terry,
Better Homes and Gardens Real Estate Central 304-201-7653
Bought with:
TODD JENKINS, 0028646
Bunch Real Estate Associates
Source: KVBR,MLS#: 277234 Originating MLS: Kanawha Valley Board of REALTORS
Originating MLS: Kanawha Valley Board of REALTORS
Facts & features
Interior
Bedrooms & bathrooms
- Bedrooms: 5
- Bathrooms: 3
- Full bathrooms: 3
Primary bedroom
- Description: Primary Bedroom
- Level: Main
- Dimensions: 15.3x12.3
Bedroom
- Description: Other Bedroom
- Level: Lower
- Dimensions: 15.4x14.2
Bedroom 2
- Description: Bedroom 2
- Level: Main
- Dimensions: 13.11x11.10
Bedroom 3
- Description: Bedroom 3
- Level: Main
- Dimensions: 13.11x11.10
Bedroom 4
- Description: Bedroom 4
- Level: Lower
- Dimensions: 12.0x11.9
Dining room
- Description: Dining Room
- Level: Main
- Dimensions: 19.5x12.4
Kitchen
- Description: Kitchen
- Level: Main
- Dimensions: 18.3x15.4
Living room
- Description: Living Room
- Level: Main
- Dimensions: 27.2x17.11
Other
- Description: Other
- Level: Lower
- Dimensions: 16.0x11.10
Heating
- Electric, Forced Air
Cooling
- Central Air
Appliances
- Included: Dishwasher, Electric Range, Microwave, Refrigerator
Features
- Separate/Formal Dining Room
- Basement: Full
- Has fireplace: No
Interior area
- Total interior livable area: 2,996 sqft
Property
Parking
- Total spaces: 2
- Parking features: Garage, Two Car Garage
- Garage spaces: 2
Features
- Levels: Two
- Stories: 2
Lot
- Size: 10,454 sqft
Details
- Parcel number: 060001008J02550000
Construction
Type & style
- Home type: SingleFamily
- Architectural style: Two Story
- Property subtype: Single Family Residence
Materials
- Brick, Drywall, Vinyl Siding
- Roof: Composition,Shingle
Condition
- Year built: 1990
Utilities & green energy
- Sewer: Public Sewer
- Water: Public
Community & neighborhood
Location
- Region: Huntington
Price history
| Date | Event | Price |
|---|---|---|
| 6/20/2025 | Sold | $334,000-7.2%$111/sqft |
Source: | ||
| 5/5/2025 | Pending sale | $359,900$120/sqft |
Source: | ||
| 4/29/2025 | Price change | $359,900-2.7%$120/sqft |
Source: | ||
| 3/24/2025 | Price change | $369,900-2.6%$123/sqft |
Source: | ||
| 3/11/2025 | Listed for sale | $379,900+27.1%$127/sqft |
Source: | ||
Public tax history
| Year | Property taxes | Tax assessment |
|---|---|---|
| 2024 | $2,362 +31.5% | $172,510 +31.9% |
| 2023 | $1,796 +4.4% | $130,750 +5.1% |
| 2022 | $1,720 -0.6% | $124,390 |
Find assessor info on the county website
Neighborhood: 25705
Nearby schools
GreatSchools rating
- 7/10Village Of Barboursville Elementary SchoolGrades: PK-5Distance: 0.9 mi
- 8/10Barboursville Middle SchoolGrades: 6-8Distance: 1.2 mi
- 10/10Cabell Midland High SchoolGrades: 9-12Distance: 5.6 mi
Schools provided by the listing agent
- Elementary: Barboursville
- Middle: Barboursville
- High: Cabell Midland
Source: KVBR. This data may not be complete. We recommend contacting the local school district to confirm school assignments for this home.

Get pre-qualified for a loan
At Zillow Home Loans, we can pre-qualify you in as little as 5 minutes with no impact to your credit score.An equal housing lender. NMLS #10287.

