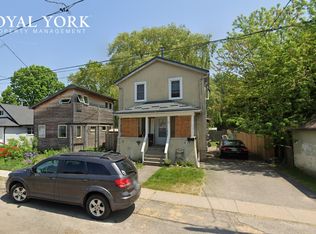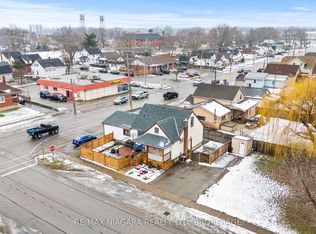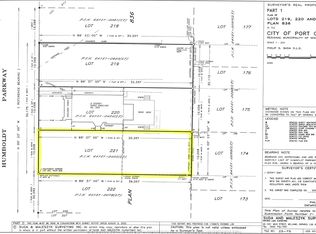Sold for $525,000 on 08/07/25
C$525,000
14 Janet St, Pt Colborne, ON L3K 2E7
5beds
1,155sqft
Single Family Residence, Residential
Built in 1968
9,144 Square Feet Lot
$-- Zestimate®
C$455/sqft
$-- Estimated rent
Home value
Not available
Estimated sales range
Not available
Not available
Loading...
Owner options
Explore your selling options
What's special
Charming family bungalow featuring 3+2beds, 2 full baths, fully finished sep-entrance bsmt, approx 2000sqft of total living space located in historic Port Colborne steps to top rated schools, parks, Nickel beach, Downtown Promenade, Vale recreation centre, Welland canal & much more! Live on the shores of Lake Erie with a short commute to Niagara & USA for frequent travelers. Enjoy everything this historic quaint town has to offer. Ideal for first time home buyers, investors, or buyers looking to downsize to a quiet community. Situated on a generous 63x144ft fully fenced lot. Spacious driveway offers ample parking for cars, RVs & boats. Front door entry into bright open concept living room, spacious family sized kitchen comb w/ dining. Three spacious bedrooms & 4-pc bath on the main lvl! * Single floor living at its best * Sep-entrance full finished bsmt finished w/ two additional bedrooms, large rec space, & 3-pc bath perfect for guests, in-laws, or family entertainment. Fully fenced backyard offers privacy for summer enjoyment w/ large concrete patio & gazebo; ideal for pet lovers! Plenty of space to add a pool
Zillow last checked: 8 hours ago
Listing updated: August 20, 2025 at 12:20pm
Listed by:
Bryan Jaskolka, Salesperson,
CMI REAL ESTATE INC
Source: ITSO,MLS®#: 40746645Originating MLS®#: Cornerstone Association of REALTORS®
Facts & features
Interior
Bedrooms & bathrooms
- Bedrooms: 5
- Bathrooms: 2
- Full bathrooms: 2
- Main level bathrooms: 1
- Main level bedrooms: 3
Other
- Level: Main
Bedroom
- Level: Main
Bedroom
- Level: Main
Bedroom
- Level: Basement
Bedroom
- Level: Basement
Bathroom
- Features: 4-Piece
- Level: Main
Bathroom
- Features: 3-Piece
- Level: Basement
Family room
- Level: Basement
Foyer
- Level: Main
Other
- Level: Main
Laundry
- Level: Basement
Living room
- Level: Main
Recreation room
- Level: Basement
Utility room
- Level: Basement
Heating
- Forced Air, Natural Gas
Cooling
- Central Air
Appliances
- Included: Water Heater
Features
- In-law Capability
- Basement: Full,Finished
- Has fireplace: No
Interior area
- Total structure area: 1,955
- Total interior livable area: 1,155 sqft
- Finished area above ground: 1,155
- Finished area below ground: 800
Property
Parking
- Total spaces: 3
- Parking features: Attached Garage, Asphalt, Private Drive Double Wide
- Attached garage spaces: 1
- Uncovered spaces: 2
Features
- Patio & porch: Patio, Porch
- Exterior features: Controlled Entry, Landscaped, Privacy, Recreational Area
- Has view: Yes
- View description: Clear, Creek/Stream, Garden, Panoramic, Trees/Woods
- Has water view: Yes
- Water view: Creek/Stream
- Waterfront features: River/Stream
- Frontage type: West
- Frontage length: 63.50
Lot
- Size: 9,144 sqft
- Dimensions: 63.5 x 144
- Features: Urban, Highway Access, Landscaped, Marina, Open Spaces, Park, Public Parking, Rec./Community Centre, Schools
Details
- Parcel number: 641510202
- Zoning: R2
Construction
Type & style
- Home type: SingleFamily
- Architectural style: Bungalow
- Property subtype: Single Family Residence, Residential
Materials
- Brick Veneer, Vinyl Siding
- Foundation: Poured Concrete
- Roof: Asphalt Shing
Condition
- 51-99 Years
- New construction: No
- Year built: 1968
Utilities & green energy
- Sewer: Sewer (Municipal)
- Water: Municipal-Metered
Community & neighborhood
Location
- Region: Pt Colborne
Price history
| Date | Event | Price |
|---|---|---|
| 8/7/2025 | Sold | C$525,000C$455/sqft |
Source: ITSO #40746645 | ||
Public tax history
Tax history is unavailable.
Neighborhood: L3K
Nearby schools
GreatSchools rating
- 6/10Kaegebein SchoolGrades: 2-5Distance: 16.3 mi
- 3/10Dr Antonia Pantoja Community School Of Academic ExGrades: PK-8Distance: 17.6 mi
- 1/10Riverside Academy High SchoolGrades: 9-12Distance: 17.6 mi


