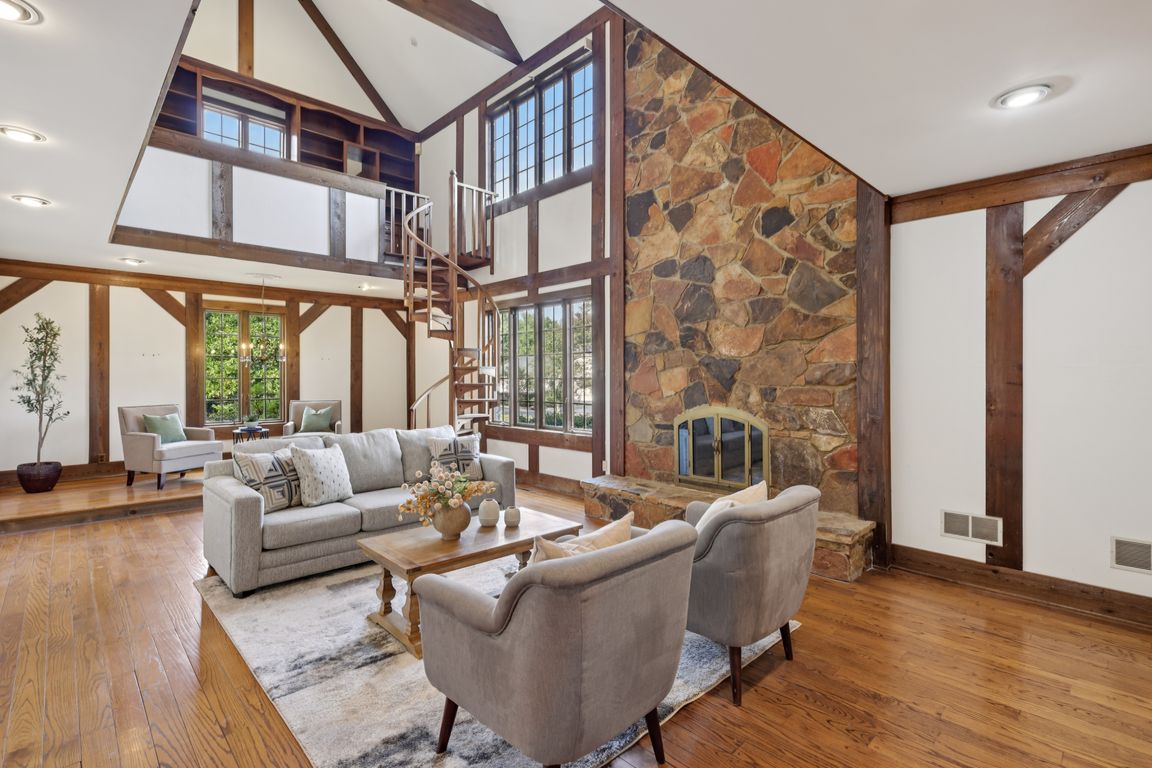Open: Sat 1pm-4pm

Active
$1,899,000
5beds
--sqft
14 Jenna Court, Scotch Plains Twp., NJ 07076
5beds
--sqft
Single family residence
Built in 1985
1.34 Acres
5 Garage spaces
What's special
Five fireplacesFinished lower levelDual walk-in dressing closetsHardwood floorsExpansive roomsProfessional landscapingCustom cherry cabinetry
This exceptional 5-bedroom, 5.1-bath estate is a rare find, blending architectural interest with inspired design and functionality. Nestled on a quiet cul-de-sac in one of Scotch Plains' most desirable neighborhoods, it sits on 1.34 park-like acres with amenities for entertaining and everyday living. A striking stone exterior opens to expansive rooms, ...
- 8 days |
- 3,023 |
- 137 |
Source: GSMLS,MLS#: 3989149
Travel times
Expansive Estate Grounds
Grand Two-Story Living Room
Spacious Family Room
Expansive Professional Kitchen
Dining Room
Welcoming Foyer
Primary Bedroom Suite
First Floor Office
Bathrooms
Entertainment Floor, Lower Level
Lower-Level Bonus Kitchen
Third Floor Loft
Spacious Bedrooms
Sun Room
Zillow last checked: 11 hours ago
Listing updated: September 25, 2025 at 02:36pm
Listed by:
David Wood 732-277-0786,
Weichert Realtors
Source: GSMLS,MLS#: 3989149
Facts & features
Interior
Bedrooms & bathrooms
- Bedrooms: 5
- Bathrooms: 6
- Full bathrooms: 5
- 1/2 bathrooms: 1
Primary bedroom
- Description: Dressing Room, Fireplace, Full Bath, Sitting Room, Walk-In Closet
Bedroom 1
- Level: Second
- Area: 980
- Dimensions: 28 x 35
Bedroom 2
- Level: Second
- Area: 252
- Dimensions: 14 x 18
Bedroom 3
- Level: Second
- Area: 224
- Dimensions: 14 x 16
Bedroom 4
- Level: Second
- Area: 272
- Dimensions: 17 x 16
Primary bathroom
- Features: Stall Shower
Dining room
- Features: Formal Dining Room
- Level: First
- Area: 288
- Dimensions: 16 x 18
Family room
- Level: First
- Area: 609
- Dimensions: 29 x 21
Kitchen
- Features: Breakfast Bar, Kitchen Island, Eat-in Kitchen, Second Kitchen, Separate Dining Area
- Level: First
- Area: 702
- Dimensions: 39 x 18
Living room
- Level: First
- Area: 544
- Dimensions: 32 x 17
Basement
- Features: 2Bedroom, BathOthr, Exercise, GameRoom, GarEnter, Kitchen, Utility, Walkout
Heating
- Forced Air, Zoned, Natural Gas
Cooling
- Ceiling Fan(s), Central Air, Zoned
Appliances
- Included: Central Vacuum, Dishwasher, Dryer, Kitchen Exhaust Fan, Microwave, Range/Oven-Gas, Refrigerator, Washer, Gas Water Heater
Features
- Central Vacuum, Office, Sunroom, Bedroom/Office, Library
- Flooring: Laminate, Tile, Wood
- Windows: Blinds
- Basement: Yes,Finished,French Drain,Full,Walk-Out Access,Sump Pump
- Number of fireplaces: 5
- Fireplace features: Bedroom 1, Dining Room, Family Room, Living Room, See Remarks, Wood Burning, Master Bedroom
Property
Parking
- Total spaces: 5
- Parking features: Asphalt, Off Street
- Garage spaces: 5
Features
- Patio & porch: Patio
- Has private pool: Yes
- Pool features: Gunite, Heated
Lot
- Size: 1.34 Acres
- Dimensions: 1.345 ACRES
Details
- Additional structures: Workshop
- Parcel number: 2916157010000000150602
Construction
Type & style
- Home type: SingleFamily
- Architectural style: Tudor,Custom Home
- Property subtype: Single Family Residence
Materials
- Brick, Stone, Stucco
- Roof: Slate
Condition
- Year built: 1985
- Major remodel year: 2019
Utilities & green energy
- Gas: Gas-Natural
- Sewer: Public Sewer, Sewer Charge Extra
- Water: Public, Water Charge Extra
- Utilities for property: Electricity Connected, Natural Gas Connected, Cable Available, Fiber Optic Available, Garbage Extra Charge
Community & HOA
Community
- Features: Billiards Room, Fitness Center, Kitchen Facilities, Storage
Location
- Region: Scotch Plains
Financial & listing details
- Tax assessed value: $295,000
- Annual tax amount: $34,715
- Date on market: 9/26/2025
- Ownership type: Fee Simple
- Electric utility on property: Yes