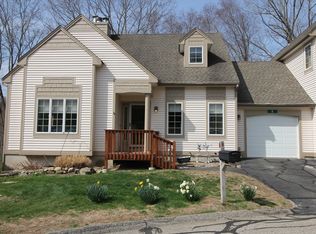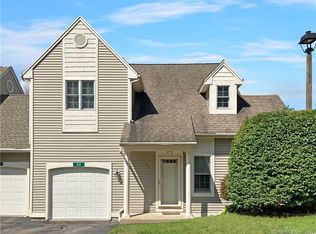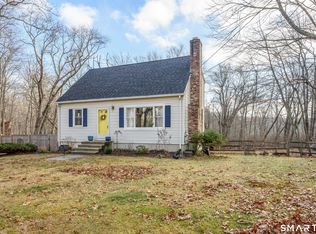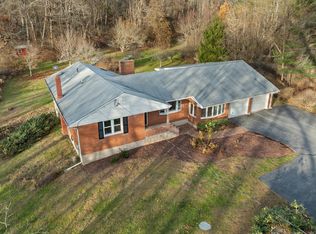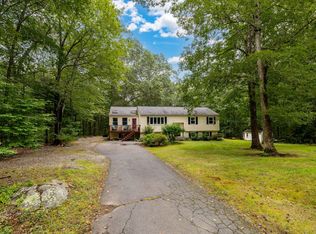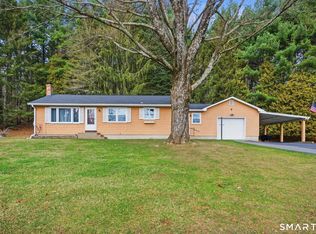RARELY AVAILABLE - YOUR SECOND CHANCE! Free-standing Condo in The Mill at Stonecroft - Hebron's premier 55+ community! 14 Jeremy Way offers 3 Bedrooms and 2 1/2 Baths with over 2,100+ sq ft of living space. Spacious eat-in kitchen & formal dining room - great for entertaining. FIRST FLOOR primary suite features generous closet space and a spacious EN-SUITE full bath. One of the BEST features to this home is an EXPANSIVE screened-in PORCH - a perfect spot to relax & unwind! Upstairs there is an awesome BONUS ROOM - great opportunity for a 4th bedroom or home office. Lower level offers great potential for another 1,000+ sq ft of living space. TWO CAR garage, central air, hardwood floors, NEW ROOF & more! Enjoy the perfect blend of CONVENIENCE and SERENITY - just a stone's throw from Hebron Center, with quick access to Route 2, making commutes to Hartford or the CT Shoreline easy. Hebron has SO MUCH to offer: Golf Courses, State Parks, Amston Lake, Hebron Fair Grounds & great local eateries. Come, take a look today - this home is in IMMACULATE CONDITION! *FYI - Painting is scheduled on the deck.
Under contract
$375,500
14 Jeremy Way #14, Hebron, CT 06248
3beds
2,130sqft
Est.:
Condominium, Single Family Residence
Built in 1997
-- sqft lot
$368,600 Zestimate®
$176/sqft
$535/mo HOA
What's special
- 149 days |
- 51 |
- 1 |
Zillow last checked: 8 hours ago
Listing updated: December 09, 2025 at 11:54am
Listed by:
Felix P. Duverger (860)652-4521,
Berkshire Hathaway NE Prop. 860-633-3674
Source: Smart MLS,MLS#: 24111704
Facts & features
Interior
Bedrooms & bathrooms
- Bedrooms: 3
- Bathrooms: 3
- Full bathrooms: 2
- 1/2 bathrooms: 1
Rooms
- Room types: Bonus Room
Primary bedroom
- Features: Full Bath
- Level: Main
Bedroom
- Level: Upper
Bedroom
- Level: Upper
Dining room
- Level: Main
Living room
- Level: Main
Heating
- Forced Air, Propane
Cooling
- Ceiling Fan(s), Central Air
Appliances
- Included: Oven/Range, Microwave, Refrigerator, Dishwasher, Disposal, Washer, Dryer, Electric Water Heater, Water Heater
- Laundry: Main Level
Features
- Entrance Foyer
- Windows: Thermopane Windows
- Basement: Full,Unfinished
- Attic: Storage
- Has fireplace: No
- Common walls with other units/homes: End Unit
Interior area
- Total structure area: 2,130
- Total interior livable area: 2,130 sqft
- Finished area above ground: 2,130
- Finished area below ground: 0
Property
Parking
- Total spaces: 4
- Parking features: Attached, Driveway
- Attached garage spaces: 2
- Has uncovered spaces: Yes
Features
- Stories: 2
- Patio & porch: Deck
- Exterior features: Sidewalk, Rain Gutters
Lot
- Features: Few Trees, Cul-De-Sac
Details
- Parcel number: 1624314
- Zoning: R-1
Construction
Type & style
- Home type: Condo
- Property subtype: Condominium, Single Family Residence
- Attached to another structure: Yes
Materials
- Vinyl Siding
Condition
- New construction: No
- Year built: 1997
Utilities & green energy
- Sewer: Public Sewer
- Water: Public
- Utilities for property: Underground Utilities, Cable Available
Green energy
- Energy efficient items: Windows
Community & HOA
Community
- Features: Adult Community 55, Golf, Lake, Library, Medical Facilities, Park, Public Rec Facilities
- Senior community: Yes
- Subdivision: Gilead
HOA
- Has HOA: Yes
- Amenities included: Management
- Services included: Maintenance Grounds, Trash, Snow Removal, Insurance
- HOA fee: $535 monthly
Location
- Region: Hebron
Financial & listing details
- Price per square foot: $176/sqft
- Tax assessed value: $194,740
- Annual tax amount: $7,176
- Date on market: 7/17/2025
Estimated market value
$368,600
$350,000 - $387,000
$2,828/mo
Price history
Price history
| Date | Event | Price |
|---|---|---|
| 12/9/2025 | Pending sale | $375,500$176/sqft |
Source: | ||
| 11/12/2025 | Contingent | $375,500$176/sqft |
Source: | ||
| 10/12/2025 | Listed for sale | $375,500$176/sqft |
Source: | ||
| 9/9/2025 | Contingent | $375,500$176/sqft |
Source: | ||
| 7/19/2025 | Listed for sale | $375,500+103%$176/sqft |
Source: | ||
Public tax history
Public tax history
Tax history is unavailable.BuyAbility℠ payment
Est. payment
$3,157/mo
Principal & interest
$1846
Property taxes
$645
Other costs
$666
Climate risks
Neighborhood: 06248
Nearby schools
GreatSchools rating
- 6/10Hebron Elementary SchoolGrades: 3-6Distance: 0.5 mi
- 7/10Rham Middle SchoolGrades: 7-8Distance: 0.5 mi
- 9/10Rham High SchoolGrades: 9-12Distance: 0.5 mi
Schools provided by the listing agent
- Middle: RHAM,Hebron
- High: RHAM
Source: Smart MLS. This data may not be complete. We recommend contacting the local school district to confirm school assignments for this home.
- Loading
