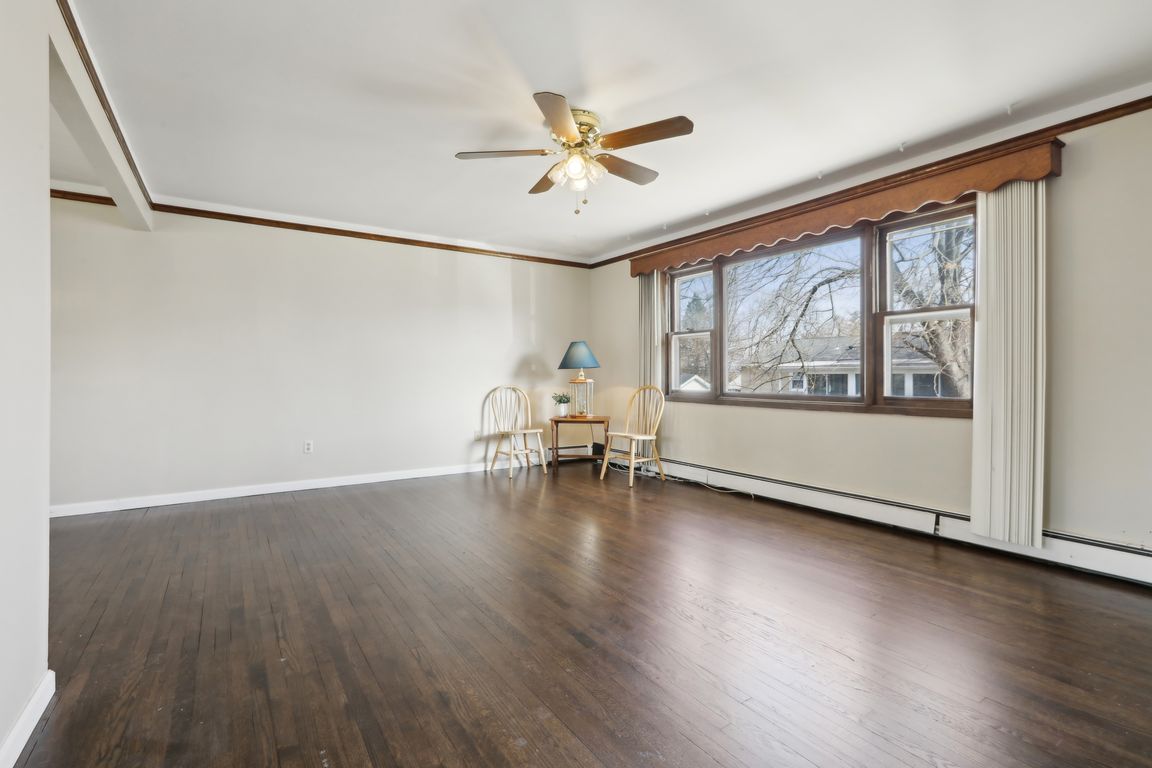
For sale
$625,000
4beds
2,554sqft
14 Lafayette Avenue, West Haverstraw, NY 10993
4beds
2,554sqft
Single family residence, residential
Built in 1971
6,098 sqft
1 Garage space
$245 price/sqft
What's special
Welcome to this well-maintained home, proudly offered by the original owners! This spacious residence offers over 2,500 square feet of comfortable living space, reflecting years of care and attention. The main level features four generously sized bedrooms and a full bath, including a master bedroom with cathedral ceilings and an oversized closet. ...
- 271 days |
- 439 |
- 15 |
Source: OneKey® MLS,MLS#: 828377
Travel times
Kitchen
Living Room
Dining Room
Zillow last checked: 8 hours ago
Listing updated: June 25, 2025 at 06:21am
Listing by:
Howard Hanna Rand Realty 845-429-1500,
Lauren M Muller 845-216-3712,
Leigh A Demelo 845-270-1073,
Howard Hanna Rand Realty
Source: OneKey® MLS,MLS#: 828377
Facts & features
Interior
Bedrooms & bathrooms
- Bedrooms: 4
- Bathrooms: 2
- Full bathrooms: 2
Primary bedroom
- Description: Cathedral Ceiling, extra deep wall-to-wall closet with custom built-ins
- Level: First
Bedroom 2
- Level: First
Bedroom 3
- Level: First
Bedroom 4
- Level: First
Bathroom 1
- Level: First
Bathroom 2
- Level: Lower
Other
- Description: Workshop
- Level: Lower
Bonus room
- Description: Wet Bar/Party Room
- Level: Lower
Dining room
- Level: First
Family room
- Level: Lower
Kitchen
- Description: Open, New Oven, New Cooktop, Sliders to Deck
- Level: First
Laundry
- Level: Lower
Living room
- Level: First
Heating
- Baseboard, Hot Water
Cooling
- Wall/Window Unit(s)
Appliances
- Included: Cooktop, Dishwasher, Dryer, Gas Cooktop, Gas Oven, Refrigerator, Washer, Gas Water Heater
- Laundry: Laundry Room
Features
- Crown Molding, Eat-in Kitchen, Formal Dining, Natural Woodwork, Open Floorplan, Open Kitchen, Storage
- Flooring: Hardwood
- Basement: Finished,Full,Walk-Out Access
- Attic: Scuttle
Interior area
- Total structure area: 2,554
- Total interior livable area: 2,554 sqft
Video & virtual tour
Property
Parking
- Total spaces: 1
- Parking features: Driveway, Garage
- Garage spaces: 1
- Has uncovered spaces: Yes
Features
- Levels: Two
Lot
- Size: 6,098 Square Feet
Details
- Parcel number: 39220302002000020290000000
- Special conditions: None
Construction
Type & style
- Home type: SingleFamily
- Architectural style: Exp Ranch
- Property subtype: Single Family Residence, Residential
Condition
- Year built: 1971
Utilities & green energy
- Sewer: Public Sewer
- Water: Public
- Utilities for property: Electricity Connected, Natural Gas Connected, Water Connected
Community & HOA
HOA
- Has HOA: No
Location
- Region: West Haverstraw
Financial & listing details
- Price per square foot: $245/sqft
- Tax assessed value: $261,000
- Annual tax amount: $17,970
- Date on market: 3/8/2025
- Cumulative days on market: 226 days
- Listing agreement: Exclusive Right To Sell
- Electric utility on property: Yes