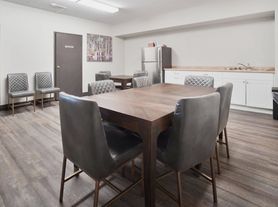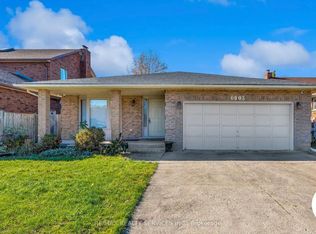Experience refined living in this fully finished, elegantly renovated 2-bedroom, 1-bath suite. Thoughtfully designed with high-end finishes, this private residence features spacious bedrooms, a beautifully updated bathroom, and the convenience of in-suite laundry. Enjoy the warmth and ambiance of a cozy gas fireplace, your own separate entrance, and an exclusive parking space. A perfect blend of comfort, style, and privacy.
AAA Tenants Job letter , Credit report, References
IDX information is provided exclusively for consumers' personal, non-commercial use, that it may not be used for any purpose other than to identify prospective properties consumers may be interested in purchasing, and that data is deemed reliable but is not guaranteed accurate by the MLS .
House for rent
C$1,800/mo
14 Lamb Cres, Thorold, ON L2V 0G8
2beds
Price may not include required fees and charges.
Singlefamily
Available now
Central air
Ensuite laundry
2 Parking spaces parking
Natural gas, forced air, fireplace
What's special
Spacious bedroomsBeautifully updated bathroomIn-suite laundryCozy gas fireplaceSeparate entranceExclusive parking space
- 6 days |
- -- |
- -- |
Zillow last checked: 8 hours ago
Listing updated: December 06, 2025 at 07:28am
Travel times
Facts & features
Interior
Bedrooms & bathrooms
- Bedrooms: 2
- Bathrooms: 1
- Full bathrooms: 1
Heating
- Natural Gas, Forced Air, Fireplace
Cooling
- Central Air
Appliances
- Laundry: Ensuite
Features
- Contact manager
- Has basement: Yes
- Has fireplace: Yes
Property
Parking
- Total spaces: 2
- Details: Contact manager
Features
- Exterior features: Contact manager
Details
- Parcel number: 644270127
Construction
Type & style
- Home type: SingleFamily
- Property subtype: SingleFamily
Materials
- Roof: Shake Shingle
Community & HOA
Location
- Region: Thorold
Financial & listing details
- Lease term: Contact For Details
Price history
Price history is unavailable.
Neighborhood: L2V
Nearby schools
GreatSchools rating
- 4/10Harry F Abate Elementary SchoolGrades: 2-6Distance: 10.7 mi
- 3/10Gaskill Preparatory SchoolGrades: 7-8Distance: 11.6 mi
- 3/10Niagara Falls High SchoolGrades: 9-12Distance: 12.5 mi

