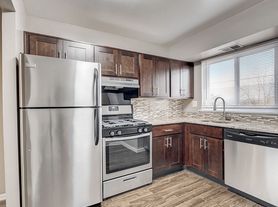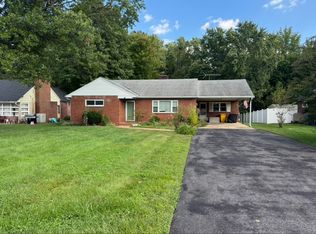Welcome to this stunning waterfront retreat where you're greeted by solid maple flooring and sweeping panoramic views the moment you step through the new front door. Thoughtfully designed for comfort and style, all bedrooms feature en suite baths, two with walk-in closets, while the brand-new kitchen boasts an LG stainless steel appliance suite, quartz countertops, a steel pot rack, and flows effortlessly into the dining and family rooms, all overlooking the water. Natural light pours in through skylights and LED lighting, highlighting refined details like lever locksets, 2-inch solid wood shelving, and switchable temperature lighting. The glass-walled addition with six sliding doors creates a seamless indoor-outdoor experience, and a private entrance to the primary suite adds flexibility. Outside, relax in the four-person hot tub or head down the raised walkway to your private dock with a 15' slip, 5' MLW, and a 10,000 lb. electric boat lift. With four storage sheds, a low-maintenance exterior, and warranties on all new products, this turnkey home is ready to deliver the ultimate waterfront lifestyle. Schedule your showing today!
House for rent
$4,000/mo
14 Leymar Rd, Glen Burnie, MD 21060
3beds
2,044sqft
Price may not include required fees and charges.
Singlefamily
Available now
Cats, dogs OK
Central air, electric
In unit laundry
2 Parking spaces parking
Electric, natural gas, central, forced air, heat pump
What's special
Low-maintenance exteriorRefined detailsSweeping panoramic viewsPrivate dockLed lightingBrand-new kitchenSolid maple flooring
- 19 hours
- on Zillow |
- -- |
- -- |
Travel times
Looking to buy when your lease ends?
Consider a first-time homebuyer savings account designed to grow your down payment with up to a 6% match & 3.83% APY.
Facts & features
Interior
Bedrooms & bathrooms
- Bedrooms: 3
- Bathrooms: 2
- Full bathrooms: 2
Heating
- Electric, Natural Gas, Central, Forced Air, Heat Pump
Cooling
- Central Air, Electric
Appliances
- Included: Dishwasher, Disposal, Dryer, Microwave, Oven, Refrigerator, Washer
- Laundry: In Unit
Features
- Dining Area, Entry Level Bedroom, Exposed Beams, Kitchen - Gourmet, Open Floorplan, Primary Bath(s), Primary Bedroom - Bay Front, Upgraded Countertops
- Flooring: Carpet
- Has basement: Yes
Interior area
- Total interior livable area: 2,044 sqft
Property
Parking
- Total spaces: 2
- Parking features: Off Street
- Details: Contact manager
Features
- Exterior features: Contact manager
- Has water view: Yes
- Water view: Waterfront
Details
- Parcel number: 0551608431500
Construction
Type & style
- Home type: SingleFamily
- Architectural style: Bungalow
- Property subtype: SingleFamily
Condition
- Year built: 1950
Community & HOA
Location
- Region: Glen Burnie
Financial & listing details
- Lease term: Contact For Details
Price history
| Date | Event | Price |
|---|---|---|
| 10/4/2025 | Listed for rent | $4,000$2/sqft |
Source: Bright MLS #MDAA2127926 | ||
| 12/28/2022 | Sold | $500,000-4.8%$245/sqft |
Source: Public Record | ||
| 11/22/2022 | Pending sale | $525,000$257/sqft |
Source: | ||
| 10/21/2022 | Price change | $525,000-5.4%$257/sqft |
Source: | ||
| 9/23/2022 | Price change | $554,900-0.9%$271/sqft |
Source: | ||

