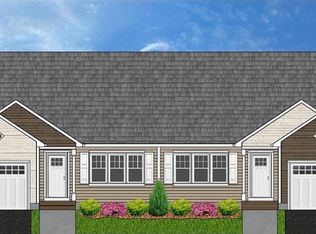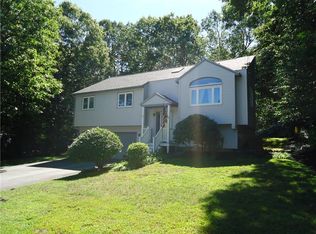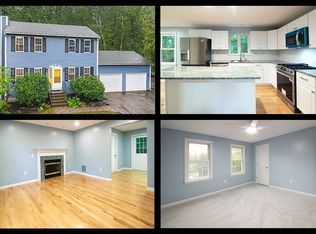Sold for $445,000 on 04/29/25
$445,000
14 Lily Ln, West Warwick, RI 02893
3beds
2,035sqft
Townhouse
Built in 2023
11.19 Acres Lot
$449,100 Zestimate®
$219/sqft
$3,489 Estimated rent
Home value
$449,100
$404,000 - $503,000
$3,489/mo
Zestimate® history
Loading...
Owner options
Explore your selling options
What's special
To be built- luxurious condominiums with stunning craftsmanship, located in a charmingly secluded section of West Warwick, bordering Western Cranston. Inside these beautiful homes, you will find the main level features an L shaped open concept with a bright and airy bonus room, main level primary bedroom w/ en suite, kitchen with island, shaker cabinets, granite countertops, a lovely marble fireplace in the living room & a lavette. It's the perfect place to entertain guests,then, as you walk up to the second floor, you'll find a full bath and two additional bedrooms, one with a walk-in closet! These units have full walk out basements, with a one car garage, offering the option to upgrade to a 2-car tandem garage. Want more? The seller is including a $3,000.00 appliance credit. Many custom upgrades available before the build - including hardwood throughout the unit, custom tile work, finished basement and much more!! It's time to make your dream a reality. There are many amenities in the area including private and public golf courses, private and public schools and convenient access to highways. Welcome home to Lily Lane! Photographs depict upgraded options including but not limited to - wine cooler, custom tile and custom cabinets. Low condo fees and prime location tucked at the back of a picturesque plat. Don't wait!
Zillow last checked: 8 hours ago
Listing updated: May 01, 2025 at 05:03am
Listed by:
Noonan / Lombardi Team 401-580-8672,
Noonan/Lombardi, REALTORS
Bought with:
Daniel Goggin, RES.0034108
Coldwell Banker Realty
Source: StateWide MLS RI,MLS#: 1341240
Facts & features
Interior
Bedrooms & bathrooms
- Bedrooms: 3
- Bathrooms: 3
- Full bathrooms: 2
- 1/2 bathrooms: 1
Primary bedroom
- Level: First
Bathroom
- Level: First
Bathroom
- Level: Second
Other
- Level: Second
Other
- Level: Second
Dining area
- Level: First
Family room
- Level: First
Kitchen
- Level: First
Living room
- Level: First
Heating
- Natural Gas, Forced Air
Cooling
- Central Air
Appliances
- Included: Electric Water Heater
- Laundry: In Unit
Features
- Wall (Dry Wall), Wall (Plaster), Stairs, Plumbing (Mixed), Insulation (Walls)
- Flooring: Ceramic Tile, Hardwood, Carpet
- Basement: Full,Interior and Exterior,Unfinished,Storage Space,Utility
- Number of fireplaces: 1
- Fireplace features: Gas, Marble
Interior area
- Total structure area: 2,035
- Total interior livable area: 2,035 sqft
- Finished area above ground: 2,035
- Finished area below ground: 0
Property
Parking
- Total spaces: 3
- Parking features: Garage Door Opener, Integral, Assigned, Driveway
- Attached garage spaces: 1
- Has uncovered spaces: Yes
Features
- Stories: 2
- Entry location: First Floor Access,Private Entry
Lot
- Size: 11.19 Acres
Details
- Special conditions: Conventional/Market Value
Construction
Type & style
- Home type: Townhouse
- Property subtype: Townhouse
Materials
- Dry Wall, Plaster, Shingles, Vinyl Siding
- Foundation: Concrete Perimeter
Condition
- New construction: Yes
- Year built: 2023
Utilities & green energy
- Electric: 100 Amp Service, Circuit Breakers
- Sewer: Assessment to Buyer
- Water: Individual Meter
- Utilities for property: Sewer Connected, Water Connected
Community & neighborhood
Community
- Community features: Near Public Transport, Commuter Bus, Golf, Highway Access, Hospital, Interstate, Private School, Public School, Recreational Facilities, Schools, Near Shopping
Location
- Region: West Warwick
- Subdivision: Midville Golf Course/ Wakefield
HOA & financial
HOA
- Has HOA: No
- HOA fee: $275 monthly
Price history
| Date | Event | Price |
|---|---|---|
| 4/29/2025 | Sold | $445,000-0.4%$219/sqft |
Source: | ||
| 8/18/2023 | Pending sale | $446,900$220/sqft |
Source: | ||
| 8/11/2023 | Listed for sale | $446,900$220/sqft |
Source: | ||
Public tax history
Tax history is unavailable.
Neighborhood: 02893
Nearby schools
GreatSchools rating
- 2/10John F. Deering Middle SchoolGrades: 5-8Distance: 1.6 mi
- 3/10West Warwick High SchoolGrades: 9-12Distance: 1.6 mi
- 4/10Wakefield Hills Elementary SchoolGrades: PK-4Distance: 0.4 mi

Get pre-qualified for a loan
At Zillow Home Loans, we can pre-qualify you in as little as 5 minutes with no impact to your credit score.An equal housing lender. NMLS #10287.
Sell for more on Zillow
Get a free Zillow Showcase℠ listing and you could sell for .
$449,100
2% more+ $8,982
With Zillow Showcase(estimated)
$458,082

