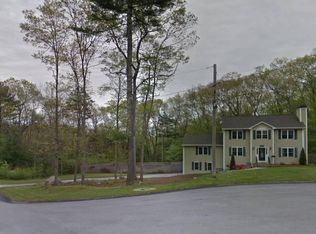Sold for $479,000
$479,000
14 Lofty Heights Rd, Westerly, RI 02891
3beds
1,805sqft
Single Family Residence
Built in 1970
0.39 Acres Lot
$638,900 Zestimate®
$265/sqft
$3,886 Estimated rent
Home value
$638,900
$594,000 - $690,000
$3,886/mo
Zestimate® history
Loading...
Owner options
Explore your selling options
What's special
If you are looking for a large one level ranch at the end of the cul de sac 2 miles from the beach, look no further!!! This almost 2000sqft home boasts 3br, 2.5 baths, stone fireplace, 2 car garage, updated kitchen, hardwood floors and so much more. Original owner, well cared for home is available to make your very own. Call for your private showing while it is still avail.
Zillow last checked: 8 hours ago
Listing updated: November 15, 2024 at 10:25am
Listed by:
Mark Wright 401-787-5203,
Coldwell Banker Coastal Homes
Bought with:
Mark Wright, RES.0034470
Coldwell Banker Coastal Homes
Source: StateWide MLS RI,MLS#: 1369614
Facts & features
Interior
Bedrooms & bathrooms
- Bedrooms: 3
- Bathrooms: 3
- Full bathrooms: 2
- 1/2 bathrooms: 1
Primary bedroom
- Features: Ceiling Height 7 to 9 ft
- Level: First
Bathroom
- Features: Ceiling Height 7 to 9 ft
- Level: First
Bathroom
- Features: Ceiling Height 7 to 9 ft
- Level: First
Other
- Features: Ceiling Height 7 to 9 ft
- Level: First
Other
- Features: Ceiling Height 7 to 9 ft
- Level: First
Den
- Features: Ceiling Height 7 to 9 ft
- Level: First
Dining room
- Features: Ceiling Height 7 to 9 ft
- Level: First
Kitchen
- Features: Ceiling Height 7 to 9 ft
- Level: First
Living room
- Features: Ceiling Height 7 to 9 ft
- Level: First
Heating
- Electric, Baseboard
Cooling
- Ductless
Appliances
- Included: Electric Water Heater, Dishwasher, Dryer, Microwave, Oven/Range, Refrigerator, Washer
Features
- Plumbing (Mixed), Insulation (Cap), Insulation (Ceiling), Insulation (Walls), Central Vacuum
- Flooring: Ceramic Tile, Hardwood, Carpet
- Basement: Full,Interior and Exterior,Unfinished
- Number of fireplaces: 1
- Fireplace features: Brick
Interior area
- Total structure area: 1,805
- Total interior livable area: 1,805 sqft
- Finished area above ground: 1,805
- Finished area below ground: 0
Property
Parking
- Total spaces: 6
- Parking features: Attached, Driveway
- Attached garage spaces: 2
- Has uncovered spaces: Yes
Accessibility
- Accessibility features: One Level
Lot
- Size: 0.39 Acres
- Features: Cul-De-Sac
Details
- Foundation area: 2325
- Parcel number: WESTM111B19
- Zoning: R20
- Special conditions: Conventional/Market Value
Construction
Type & style
- Home type: SingleFamily
- Architectural style: Ranch
- Property subtype: Single Family Residence
Materials
- Brick, Wood
- Foundation: Concrete Perimeter
Condition
- New construction: No
- Year built: 1970
Utilities & green energy
- Electric: 200+ Amp Service, Circuit Breakers
- Sewer: Septic Tank
- Water: Public
Community & neighborhood
Community
- Community features: Near Public Transport, Commuter Bus, Golf, Highway Access, Hospital, Interstate, Marina, Private School, Public School, Railroad, Recreational Facilities, Restaurants, Schools, Near Shopping, Near Swimming, Tennis
Location
- Region: Westerly
- Subdivision: Dunns Corners
Price history
| Date | Event | Price |
|---|---|---|
| 11/14/2024 | Sold | $479,000$265/sqft |
Source: | ||
| 10/22/2024 | Contingent | $479,000$265/sqft |
Source: | ||
| 9/26/2024 | Listed for sale | $479,000$265/sqft |
Source: | ||
Public tax history
| Year | Property taxes | Tax assessment |
|---|---|---|
| 2025 | $3,397 -8.3% | $477,800 +26.5% |
| 2024 | $3,705 +2.6% | $377,700 |
| 2023 | $3,611 | $377,700 |
Find assessor info on the county website
Neighborhood: 02891
Nearby schools
GreatSchools rating
- 6/10Westerly Middle SchoolGrades: 5-8Distance: 0.4 mi
- 6/10Westerly High SchoolGrades: 9-12Distance: 2.4 mi
- 6/10Dunn's Corners SchoolGrades: K-4Distance: 0.6 mi
Get a cash offer in 3 minutes
Find out how much your home could sell for in as little as 3 minutes with a no-obligation cash offer.
Estimated market value$638,900
Get a cash offer in 3 minutes
Find out how much your home could sell for in as little as 3 minutes with a no-obligation cash offer.
Estimated market value
$638,900

