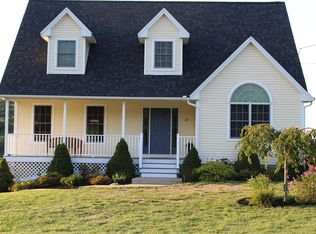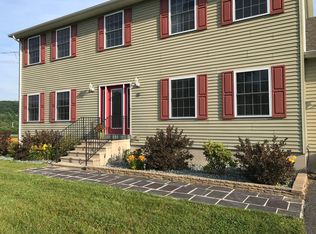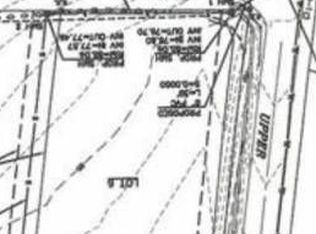Sold for $578,000
$578,000
14 Macomber Rd, Monson, MA 01057
4beds
2,561sqft
Single Family Residence
Built in 2007
1.16 Acres Lot
$614,800 Zestimate®
$226/sqft
$3,806 Estimated rent
Home value
$614,800
$578,000 - $652,000
$3,806/mo
Zestimate® history
Loading...
Owner options
Explore your selling options
What's special
Beautifully updated ranch with open floor plan situated on just over an acre of land on a dead end street. Large eat in kitchen opens into LR with Harmon pellet stove. Hardwood floors throughout, granite countertops, new backsplash, 1st fl laundry, gorgeous updated tiled shower with glass doors and granite vanity with 2 sinks and new vinyl waterproof flooring just to name a few updates! Lg Master with his and her closets and closet organizer . In-law apt is attached but a separate unit incl full kitchen,LR w/sliders to it's own deck,a full bth and 1 bedroom with hardwood flooring, sliding mirrored closet doors and crown molding. .Has it's own separate washer/dryer hookup,oil tank,furnace,electric,cable and basement area.500 gal water holding tank in basement feeds both sides so water is filtered twice.Solar panels are leased .
Zillow last checked: 8 hours ago
Listing updated: June 07, 2024 at 05:34am
Listed by:
Michelle Drinkwine 413-636-4612,
Lock and Key Realty Inc. 413-282-8080
Bought with:
Jaclyn McMullen
Chestnut Oak Associates
Source: MLS PIN,MLS#: 73245248
Facts & features
Interior
Bedrooms & bathrooms
- Bedrooms: 4
- Bathrooms: 3
- Full bathrooms: 3
- Main level bathrooms: 1
- Main level bedrooms: 2
Primary bedroom
- Features: Bathroom - Full, Ceiling Fan(s), Closet/Cabinets - Custom Built, Flooring - Hardwood, Crown Molding, Closet - Double
- Level: First
Bedroom 2
- Features: Ceiling Fan(s), Closet, Flooring - Hardwood, Remodeled, Crown Molding
Bedroom 3
- Features: Ceiling Fan(s), Closet, Flooring - Hardwood, Remodeled, Crown Molding
- Level: Main,First
Bedroom 4
- Features: Ceiling Fan(s), Closet/Cabinets - Custom Built, Flooring - Hardwood, Crown Molding
- Level: Main,First
Primary bathroom
- Features: Yes
Bathroom 2
- Features: Bathroom - Full, Bathroom - With Tub & Shower, Flooring - Vinyl, Lighting - Overhead
- Level: Main,First
Dining room
- Features: Flooring - Hardwood, Deck - Exterior, Exterior Access, Open Floorplan, Slider, Lighting - Overhead
- Level: Main,First
Kitchen
- Features: Vaulted Ceiling(s), Flooring - Hardwood, Countertops - Stone/Granite/Solid, Recessed Lighting, Remodeled
- Level: Main,First
Living room
- Features: Wood / Coal / Pellet Stove, Ceiling Fan(s), Vaulted Ceiling(s), Closet, Open Floorplan, Recessed Lighting, Lighting - Sconce
- Level: Main,First
Heating
- Forced Air, Oil, Wood
Cooling
- Central Air
Appliances
- Included: Electric Water Heater, Range, Dishwasher, Disposal, Microwave, Refrigerator, Washer, Dryer
- Laundry: Dryer Hookup - Electric, Washer Hookup, Flooring - Vinyl, First Floor, Electric Dryer Hookup
Features
- Bathroom - With Shower Stall, Ceiling Fan(s), Vaulted Ceiling(s), Dining Area, Open Floorplan, Recessed Lighting, Slider, Lighting - Pendant, Lighting - Overhead, In-Law Floorplan, Central Vacuum, Finish - Sheetrock, Internet Available - DSL
- Flooring: Wood, Flooring - Hardwood, Flooring - Vinyl
- Doors: Insulated Doors
- Windows: Insulated Windows
- Basement: Full,Partially Finished,Interior Entry
- Has fireplace: Yes
- Fireplace features: Wood / Coal / Pellet Stove
Interior area
- Total structure area: 2,561
- Total interior livable area: 2,561 sqft
Property
Parking
- Total spaces: 7
- Parking features: Attached, Garage Faces Side, Off Street, Paved
- Attached garage spaces: 3
- Uncovered spaces: 4
Accessibility
- Accessibility features: No
Features
- Patio & porch: Deck - Roof, Deck - Wood, Patio, Covered
- Exterior features: Balcony / Deck, Balcony - Exterior, Deck - Roof, Deck - Wood, Patio, Covered Patio/Deck, Pool - Above Ground, Rain Gutters, Storage
- Has private pool: Yes
- Pool features: Above Ground
- Has view: Yes
- View description: Scenic View(s)
Lot
- Size: 1.16 Acres
- Features: Cleared, Level
Details
- Parcel number: M:091 B:014K,4598262
- Zoning: RR
Construction
Type & style
- Home type: SingleFamily
- Architectural style: Raised Ranch
- Property subtype: Single Family Residence
Materials
- Frame
- Foundation: Concrete Perimeter
- Roof: Shingle
Condition
- Updated/Remodeled
- Year built: 2007
Utilities & green energy
- Electric: Generator, 200+ Amp Service, Generator Connection
- Sewer: Public Sewer
- Water: Private
- Utilities for property: for Electric Range, for Electric Oven, for Electric Dryer, Washer Hookup, Generator Connection
Green energy
- Energy efficient items: Thermostat
- Energy generation: Solar
Community & neighborhood
Community
- Community features: Shopping, Pool, Park, Walk/Jog Trails, Golf, Medical Facility, Laundromat, Highway Access, House of Worship, Public School
Location
- Region: Monson
Other
Other facts
- Listing terms: Seller W/Participate
- Road surface type: Paved
Price history
| Date | Event | Price |
|---|---|---|
| 6/6/2024 | Sold | $578,000+0.5%$226/sqft |
Source: MLS PIN #73245248 Report a problem | ||
| 5/31/2024 | Listed for sale | $575,000+86.1%$225/sqft |
Source: MLS PIN #73245248 Report a problem | ||
| 4/7/2017 | Sold | $309,000+263.5%$121/sqft |
Source: Public Record Report a problem | ||
| 8/9/2006 | Sold | $85,000$33/sqft |
Source: Public Record Report a problem | ||
Public tax history
| Year | Property taxes | Tax assessment |
|---|---|---|
| 2025 | $8,164 +15.9% | $549,000 +20.8% |
| 2024 | $7,046 +3.1% | $454,600 +5.5% |
| 2023 | $6,832 +5.4% | $430,800 +18.5% |
Find assessor info on the county website
Neighborhood: 01057
Nearby schools
GreatSchools rating
- 5/10Monson Innovation High SchoolGrades: 7-12Distance: 0.8 mi
Schools provided by the listing agent
- Middle: Granite Valley
- High: Monson High
Source: MLS PIN. This data may not be complete. We recommend contacting the local school district to confirm school assignments for this home.
Get pre-qualified for a loan
At Zillow Home Loans, we can pre-qualify you in as little as 5 minutes with no impact to your credit score.An equal housing lender. NMLS #10287.
Sell with ease on Zillow
Get a Zillow Showcase℠ listing at no additional cost and you could sell for —faster.
$614,800
2% more+$12,296
With Zillow Showcase(estimated)$627,096


