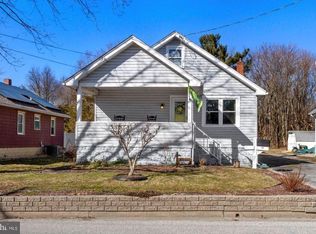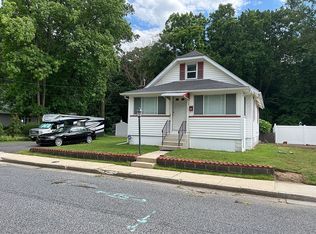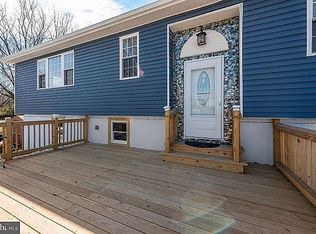Sold for $270,000
$270,000
14 Mahoney Rd, Pennsville, NJ 08070
3beds
1,668sqft
Single Family Residence
Built in 2007
0.41 Acres Lot
$336,400 Zestimate®
$162/sqft
$2,616 Estimated rent
Home value
$336,400
$320,000 - $353,000
$2,616/mo
Zestimate® history
Loading...
Owner options
Explore your selling options
What's special
KEY READY! CALL THE MOVERS! Great curb appeal in this home built in 2007 with gorgeous stone front elevation. Hardwood floors flow throughtout the main living areas, new neutral carpeting, freshy painted throughout the home. The open concept kitchen opens to the living room with gas fireplace and the dining area, which open space is ideal for entertaining. The kitchen features all stainless appliances and maple cabinets. There is a walk-in pantry off the kitchen. Spacious owner's ensuite with walk in closet and private bath. The second bedroom is also large with bath. The third bedroom (flex room) with double glass doors. Large and convenient mud/laundry room. The back door leads to your relaxing rear deck with awnings and descend the unique circular stairs to your 15 x26 stamped concrete patio overlooking your serene, wooded backyard. Other amenities include efficient gas heat, central air, extra driveway space, and two storage sheds. Save on electric costs with the leased solar panels already present on the home. Minutes away from major routes for an easy commute.
Zillow last checked: 8 hours ago
Listing updated: April 25, 2023 at 07:50am
Listed by:
Carol Smith 609-420-2815,
Mahoney Realty Pennsville, LLC
Bought with:
Carol Smith, 7943294
Mahoney Realty Pennsville, LLC
Source: Bright MLS,MLS#: NJSA2006568
Facts & features
Interior
Bedrooms & bathrooms
- Bedrooms: 3
- Bathrooms: 2
- Full bathrooms: 2
- Main level bathrooms: 2
- Main level bedrooms: 3
Basement
- Area: 0
Heating
- Forced Air, Natural Gas
Cooling
- Central Air, Electric
Appliances
- Included: Refrigerator, Cooktop, Microwave, Dishwasher, Disposal, Washer, Washer/Dryer Stacked, Dryer, Gas Water Heater
- Laundry: Main Level, Laundry Room
Features
- Attic, Ceiling Fan(s), Crown Molding, Combination Kitchen/Living, Dining Area, Open Floorplan, Butlers Pantry, Dry Wall
- Flooring: Hardwood, Tile/Brick, Carpet
- Windows: Double Hung
- Has basement: No
- Number of fireplaces: 1
- Fireplace features: Gas/Propane, Mantel(s)
Interior area
- Total structure area: 1,668
- Total interior livable area: 1,668 sqft
- Finished area above ground: 1,668
- Finished area below ground: 0
Property
Parking
- Total spaces: 4
- Parking features: Concrete, Driveway
- Uncovered spaces: 4
Accessibility
- Accessibility features: None
Features
- Levels: One
- Stories: 1
- Exterior features: Rain Gutters
- Pool features: None
Lot
- Size: 0.41 Acres
- Features: Backs to Trees
Details
- Additional structures: Above Grade, Below Grade
- Parcel number: 090400100020
- Zoning: 02
- Zoning description: Residential
- Special conditions: Standard
Construction
Type & style
- Home type: SingleFamily
- Architectural style: Ranch/Rambler
- Property subtype: Single Family Residence
Materials
- Vinyl Siding, Stone
- Foundation: Crawl Space, Flood Vent
- Roof: Architectural Shingle
Condition
- New construction: No
- Year built: 2007
Utilities & green energy
- Electric: 200+ Amp Service, Circuit Breakers
- Sewer: Public Sewer
- Water: Public
Community & neighborhood
Location
- Region: Pennsville
- Subdivision: Valley Park
- Municipality: PENNSVILLE TWP
Other
Other facts
- Listing agreement: Exclusive Right To Sell
- Listing terms: Cash,Conventional,FHA,VA Loan,USDA Loan
- Ownership: Fee Simple
Price history
| Date | Event | Price |
|---|---|---|
| 4/25/2023 | Sold | $270,000$162/sqft |
Source: | ||
| 4/6/2023 | Pending sale | $270,000$162/sqft |
Source: | ||
| 3/25/2023 | Contingent | $270,000$162/sqft |
Source: | ||
| 3/23/2023 | Listed for sale | $270,000+20%$162/sqft |
Source: | ||
| 9/12/2007 | Sold | $225,000$135/sqft |
Source: Public Record Report a problem | ||
Public tax history
| Year | Property taxes | Tax assessment |
|---|---|---|
| 2025 | $9,401 | $184,400 |
| 2024 | $9,401 +3.9% | $184,400 |
| 2023 | $9,050 +6.2% | $184,400 |
Find assessor info on the county website
Neighborhood: 08070
Nearby schools
GreatSchools rating
- NAValley Park Elementary SchoolGrades: PK-1Distance: 0.4 mi
- 4/10Pennsville Middle SchoolGrades: 6-8Distance: 1 mi
- 3/10Pennsville Memorial High SchoolGrades: 9-12Distance: 1.1 mi
Schools provided by the listing agent
- Middle: Pennsville M.s.
- High: Pennsville Memorial H.s.
- District: Pennsville Township Public Schools
Source: Bright MLS. This data may not be complete. We recommend contacting the local school district to confirm school assignments for this home.
Get a cash offer in 3 minutes
Find out how much your home could sell for in as little as 3 minutes with a no-obligation cash offer.
Estimated market value$336,400
Get a cash offer in 3 minutes
Find out how much your home could sell for in as little as 3 minutes with a no-obligation cash offer.
Estimated market value
$336,400


