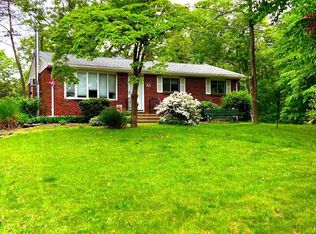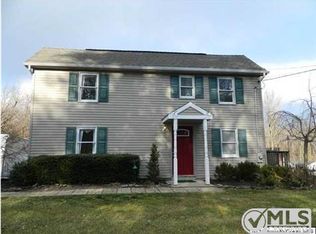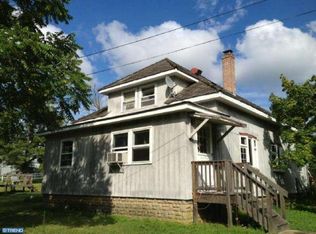Sold for $515,000
$515,000
14 Main St, Cream Ridge, NJ 08514
3beds
1,500sqft
Single Family Residence
Built in 1976
2.98 Acres Lot
$523,300 Zestimate®
$343/sqft
$3,350 Estimated rent
Home value
$523,300
$481,000 - $565,000
$3,350/mo
Zestimate® history
Loading...
Owner options
Explore your selling options
What's special
***Offer Deadline Sunday 8/10 at 6pm*** Discover the charm and tranquility of this beautifully maintained ranch-style home, nestled on a picturesque 2.98-acre lot offering the ideal blend of privacy and natural beauty. Step inside to a brand new kitchen featuring a center island and modern countertops perfect for both everyday meals and entertaining. The home offers three spacious bedrooms and one and a half bathrooms, all thoughtfully designed with comfort and functionality in mind. Recent updates include a newer roof (2023), newer water heater (2023), and new central air system installed in 2024 for year-round comfort and peace of mind. The septic system was replaced in 2009 and inspected in July 2025, offering added confidence for future homeowners. Additional conveniences include main-floor laundry and a generously sized attic for storage. Sunlight pours in through double-pane bay windows, creating a warm, inviting atmosphere throughout. The large living room flows seamlessly into the eat-in kitchen, enhancing the home’s open and connected feel. Step outside to your own private oasis partly wooded and backing to peaceful trees, it’s a serene setting for outdoor enjoyment. Beautiful perennials return each year, enhancing curb appeal and creating a vibrant, natural landscape around the home. A detached shed shop adds flexibility for hobbies or extra storage. Whether relaxing on the grounds or enjoying the sights and sounds of nature, this home offers a lifestyle defined by peace, space, and simplicity. Located in the heart of Cream Ridge, you’re minutes from the scenic trails of Clayton Park, horseback riding at Assunpink Wildlife Management Area, and attractions like Cream Ridge Winery and Six Flags Great Adventure. Enjoy the charm of nearby Allentown and New Egypt, offering farm stands, golf courses, and unique shops and eateries all just a short drive away. Don’t miss this rare opportunity to own a peaceful retreat with the perfect blend of rural beauty, thoughtful updates, and small-town convenience.
Zillow last checked: 8 hours ago
Listing updated: December 10, 2025 at 09:06am
Listed by:
Shawn Warman 267-885-4955,
Realty Mark Advantage
Bought with:
NON MEMBER, 0225194075
Non Subscribing Office
Source: Bright MLS,MLS#: NJMM2003922
Facts & features
Interior
Bedrooms & bathrooms
- Bedrooms: 3
- Bathrooms: 2
- Full bathrooms: 1
- 1/2 bathrooms: 1
- Main level bathrooms: 2
- Main level bedrooms: 3
Bedroom 1
- Features: Flooring - Luxury Vinyl Plank
- Level: Main
- Area: 154 Square Feet
- Dimensions: 14 x 11
Bedroom 2
- Level: Main
- Area: 132 Square Feet
- Dimensions: 12 x 11
Bedroom 3
- Features: Flooring - Carpet
- Level: Main
- Area: 121 Square Feet
- Dimensions: 11 x 11
Bathroom 1
- Level: Main
Great room
- Features: Flooring - Luxury Vinyl Plank
- Level: Main
- Area: 319 Square Feet
- Dimensions: 29 x 11
Half bath
- Level: Main
Kitchen
- Features: Breakfast Nook, Granite Counters, Eat-in Kitchen, Kitchen - Electric Cooking
- Level: Main
- Area: 286 Square Feet
- Dimensions: 22 x 13
Heating
- Baseboard, Electric
Cooling
- Central Air, Electric
Appliances
- Included: Microwave, Dishwasher, Dryer, Oven, Oven/Range - Electric, Refrigerator, Washer, Electric Water Heater
- Laundry: Main Level
Features
- Attic, Bathroom - Tub Shower, Combination Dining/Living, Family Room Off Kitchen, Open Floorplan, Kitchen Island, Upgraded Countertops, Dry Wall
- Flooring: Laminate, Wood, Vinyl
- Doors: Sliding Glass, Six Panel
- Windows: Bay/Bow, Double Pane Windows
- Has basement: No
- Has fireplace: No
Interior area
- Total structure area: 1,500
- Total interior livable area: 1,500 sqft
- Finished area above ground: 1,500
- Finished area below ground: 0
Property
Parking
- Total spaces: 8
- Parking features: Driveway, Unpaved
- Uncovered spaces: 8
Accessibility
- Accessibility features: Accessible Entrance
Features
- Levels: One
- Stories: 1
- Patio & porch: Porch
- Exterior features: Lighting, Rain Gutters
- Pool features: None
- Has view: Yes
- View description: Trees/Woods
Lot
- Size: 2.98 Acres
- Features: Backs to Trees, Front Yard, Irregular Lot, Wooded, Rear Yard, Secluded
Details
- Additional structures: Above Grade, Below Grade
- Parcel number: 510005600006 01
- Zoning: VN
- Special conditions: Standard
Construction
Type & style
- Home type: SingleFamily
- Architectural style: Ranch/Rambler
- Property subtype: Single Family Residence
Materials
- Brick, Vinyl Siding
- Foundation: Slab
- Roof: Shingle
Condition
- Average,Good,Excellent,Very Good
- New construction: No
- Year built: 1976
Utilities & green energy
- Electric: 200+ Amp Service
- Sewer: Private Septic Tank, Private Sewer
- Water: Well
- Utilities for property: Fiber Optic, Cable
Community & neighborhood
Security
- Security features: Carbon Monoxide Detector(s), Smoke Detector(s)
Location
- Region: Cream Ridge
- Subdivision: None Avaialble
- Municipality: UPPER FREEHOLD TWP
Other
Other facts
- Listing agreement: Exclusive Agency
- Listing terms: Cash,Conventional,FHA,VA Loan
- Ownership: Fee Simple
- Road surface type: Black Top
Price history
| Date | Event | Price |
|---|---|---|
| 10/15/2025 | Sold | $515,000+3.6%$343/sqft |
Source: | ||
| 8/11/2025 | Contingent | $497,000$331/sqft |
Source: | ||
| 8/7/2025 | Listed for sale | $497,000+273.7%$331/sqft |
Source: | ||
| 10/27/1997 | Sold | $133,000$89/sqft |
Source: Public Record Report a problem | ||
Public tax history
| Year | Property taxes | Tax assessment |
|---|---|---|
| 2025 | $9,241 +35.1% | $428,600 +35.1% |
| 2024 | $6,839 +0.4% | $317,200 +3.5% |
| 2023 | $6,810 +0.1% | $306,600 +2.3% |
Find assessor info on the county website
Neighborhood: 08514
Nearby schools
GreatSchools rating
- 3/10Newell Elementary SchoolGrades: PK-4Distance: 6.2 mi
- 7/10Stone Bridge Middle SchoolGrades: 5-8Distance: 7.2 mi
- 4/10Allentown High SchoolGrades: 9-12Distance: 6.2 mi
Schools provided by the listing agent
- District: Upper Freehold Regional Schools
Source: Bright MLS. This data may not be complete. We recommend contacting the local school district to confirm school assignments for this home.
Get a cash offer in 3 minutes
Find out how much your home could sell for in as little as 3 minutes with a no-obligation cash offer.
Estimated market value$523,300
Get a cash offer in 3 minutes
Find out how much your home could sell for in as little as 3 minutes with a no-obligation cash offer.
Estimated market value
$523,300


