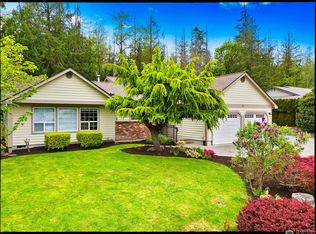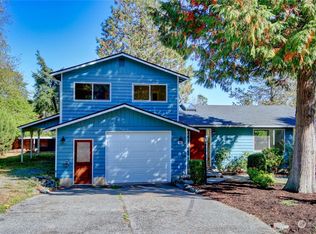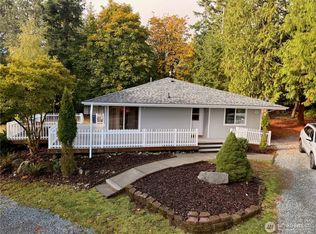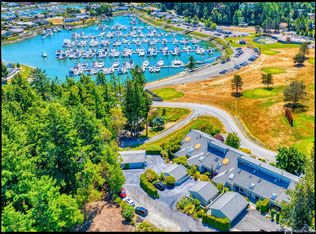Sold
Listed by:
Natalee N. Thurston,
Windermere Real Estate JS
Bought with: Keller Williams Western Realty
$525,000
14 MAKAH WAY, La Conner, WA 98257
2beds
1,523sqft
Single Family Residence
Built in 1984
0.25 Acres Lot
$533,600 Zestimate®
$345/sqft
$2,956 Estimated rent
Home value
$533,600
$475,000 - $598,000
$2,956/mo
Zestimate® history
Loading...
Owner options
Explore your selling options
What's special
[FEE SIMPLE] [RAMBLER] [COASTAL COMMUNITY of SHELTER BAY] This custom-built home offers [EXCEPTIONAL PRIVACY], [OPEN FLOOR PLAN] great parking and storage,2 spacious brms, large office true RETREAT Primary suite, deck access, spa-inspired jetted tub, separate shower & LRG walk-in closet. Sip your morning coffee on the covered back deck while watching the local deer. Shelter Bay is a LIFESTYLE community packed with amenities: golf course, private beaches, clubhouse, swimming pool, multiple sport courts, parks, marina, & boat launch. Everything you need is right here—you’ll only leave for provisions! Minutes to the charming [COASTAL TOWN]of [LA CONNER], this is your chance to live like you're on vacation year-round. [LIVE WHERE YOU PLAY]
Zillow last checked: 8 hours ago
Listing updated: October 06, 2025 at 04:04am
Listed by:
Natalee N. Thurston,
Windermere Real Estate JS
Bought with:
Evangeline Bossarte, 127350
Keller Williams Western Realty
Source: NWMLS,MLS#: 2370976
Facts & features
Interior
Bedrooms & bathrooms
- Bedrooms: 2
- Bathrooms: 2
- Full bathrooms: 2
- Main level bathrooms: 2
- Main level bedrooms: 2
Primary bedroom
- Level: Main
Bedroom
- Level: Main
Bathroom full
- Level: Main
Bathroom full
- Level: Main
Den office
- Level: Main
Dining room
- Level: Main
Entry hall
- Level: Main
Great room
- Level: Main
Kitchen without eating space
- Level: Main
Utility room
- Level: Main
Heating
- Forced Air, Heat Pump, Electric, Propane
Cooling
- Central Air, Forced Air, Heat Pump
Appliances
- Included: Dishwasher(s), Dryer(s), Microwave(s), Refrigerator(s), Stove(s)/Range(s), Washer(s), Water Heater: Propane or Electric, Water Heater Location: Garage
Features
- Bath Off Primary, Central Vacuum, Ceiling Fan(s), Dining Room
- Flooring: Vinyl, Carpet
- Windows: Double Pane/Storm Window, Skylight(s)
- Basement: None
- Has fireplace: No
Interior area
- Total structure area: 1,523
- Total interior livable area: 1,523 sqft
Property
Parking
- Total spaces: 2
- Parking features: Driveway, Attached Garage, Off Street, RV Parking
- Attached garage spaces: 2
Features
- Levels: One
- Stories: 1
- Entry location: Main
- Patio & porch: Bath Off Primary, Built-In Vacuum, Ceiling Fan(s), Double Pane/Storm Window, Dining Room, Jetted Tub, Security System, Skylight(s), Sprinkler System, Vaulted Ceiling(s), Walk-In Closet(s), Water Heater
- Pool features: Community
- Spa features: Bath
- Has view: Yes
- View description: See Remarks
Lot
- Size: 0.25 Acres
- Features: Cul-De-Sac, Curbs, Dead End Street, Paved, Cable TV, Deck, Fenced-Partially, High Speed Internet, Outbuildings, Patio, Propane, RV Parking, Sprinkler System
- Topography: Level,Partial Slope,Terraces
- Residential vegetation: Garden Space
Details
- Parcel number: P69094
- Special conditions: Standard
- Other equipment: Leased Equipment: Propane Tanks
Construction
Type & style
- Home type: SingleFamily
- Property subtype: Single Family Residence
Materials
- Wood Siding
- Foundation: Poured Concrete
- Roof: Metal
Condition
- Good
- Year built: 1984
- Major remodel year: 1984
Utilities & green energy
- Electric: Company: PSE || Skagit Farmers Propane
- Sewer: Sewer Connected, Company: Shelter Bay
- Water: Community, Company: Shelter Bay
- Utilities for property: Buyer To Verify, Ziply
Community & neighborhood
Security
- Security features: Security System
Community
- Community features: Athletic Court, Boat Launch, CCRs, Clubhouse, Golf, Park, Playground, Trail(s)
Location
- Region: La Conner
- Subdivision: Shelter Bay
HOA & financial
HOA
- HOA fee: $293 monthly
- Association phone: 360-466-3805
Other
Other facts
- Listing terms: Cash Out,Conventional,FHA,VA Loan
- Cumulative days on market: 76 days
Price history
| Date | Event | Price |
|---|---|---|
| 9/5/2025 | Sold | $525,000-4.5%$345/sqft |
Source: | ||
| 7/27/2025 | Pending sale | $550,000$361/sqft |
Source: | ||
| 7/8/2025 | Price change | $550,000-8.3%$361/sqft |
Source: | ||
| 6/3/2025 | Price change | $599,950-4%$394/sqft |
Source: | ||
| 5/13/2025 | Listed for sale | $625,000+177.2%$410/sqft |
Source: | ||
Public tax history
| Year | Property taxes | Tax assessment |
|---|---|---|
| 2024 | $436 -4.4% | $200,200 |
| 2023 | $456 | $200,200 |
| 2022 | -- | $200,200 |
Find assessor info on the county website
Neighborhood: 98257
Nearby schools
GreatSchools rating
- 4/10La Conner Elementary SchoolGrades: K-5Distance: 1 mi
- 4/10La Conner Middle SchoolGrades: 6-8Distance: 1 mi
- 2/10La Conner High SchoolGrades: 9-12Distance: 1 mi
Schools provided by the listing agent
- Elementary: La Conner Elem
- Middle: La Conner Mid
- High: La Conner High
Source: NWMLS. This data may not be complete. We recommend contacting the local school district to confirm school assignments for this home.

Get pre-qualified for a loan
At Zillow Home Loans, we can pre-qualify you in as little as 5 minutes with no impact to your credit score.An equal housing lender. NMLS #10287.



