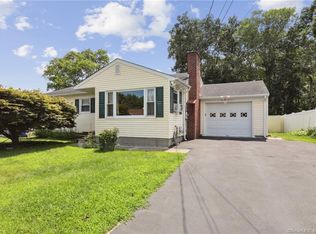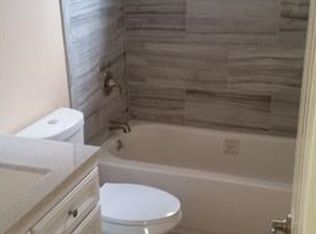Sold for $425,000
$425,000
14 Maple Ridge Road, Danbury, CT 06811
3beds
988sqft
Single Family Residence
Built in 1960
9,147.6 Square Feet Lot
$425,200 Zestimate®
$430/sqft
$2,863 Estimated rent
Home value
$425,200
$404,000 - $446,000
$2,863/mo
Zestimate® history
Loading...
Owner options
Explore your selling options
What's special
Welcome to 14 Maple Ridge Road, centrally located to shopping, schools, highways and entertainment and sits on a level lot at the end of the cul de sac. This Three Bedroom One Bath Ranch offers an open floor plan, with an updated Kitchen and Quartz Countertops, neutral stone backsplash, Stainless Steel Appliances. The side door off the kitchen leads to a Private yard to enjoy all seasons with an outdoor patio. There are three generous sized bedrooms with hardwood floors, and an updated bathroom. The living room offers hardwood floors as well with a wood burning fireplace. Also the unfinished basement has ample storage with access to an oversized garage. Generator Ready!
Zillow last checked: 8 hours ago
Listing updated: August 11, 2025 at 12:56pm
Listed by:
Roseanne Szast 203-733-6824,
Roma & Associates Real Estate 203-733-6824,
Lauren Andress 203-456-0274,
Roma & Associates Real Estate
Bought with:
Ross Moravsky, RES.0809514
Venture Real Estate, Inc.
Source: Smart MLS,MLS#: 24103084
Facts & features
Interior
Bedrooms & bathrooms
- Bedrooms: 3
- Bathrooms: 1
- Full bathrooms: 1
Primary bedroom
- Features: Ceiling Fan(s), Hardwood Floor
- Level: Main
- Area: 135.72 Square Feet
- Dimensions: 11.7 x 11.6
Bedroom
- Features: Hardwood Floor
- Level: Main
- Area: 124.2 Square Feet
- Dimensions: 10.8 x 11.5
Bedroom
- Features: Breakfast Bar, Granite Counters, Tile Floor
- Level: Main
- Area: 124.2 Square Feet
- Dimensions: 10.8 x 11.5
Kitchen
- Level: Main
- Area: 168.98 Square Feet
- Dimensions: 11.9 x 14.2
Living room
- Features: Fireplace, Hardwood Floor
- Level: Main
- Area: 270.6 Square Feet
- Dimensions: 16.5 x 16.4
Heating
- Hot Water, Oil
Cooling
- Ceiling Fan(s)
Appliances
- Included: Electric Cooktop, Electric Range, Refrigerator, Disposal, Water Heater
- Laundry: Lower Level
Features
- Basement: Full,Unfinished,Garage Access
- Attic: Access Via Hatch
- Number of fireplaces: 1
Interior area
- Total structure area: 988
- Total interior livable area: 988 sqft
- Finished area above ground: 988
Property
Parking
- Total spaces: 1
- Parking features: Attached
- Attached garage spaces: 1
Features
- Patio & porch: Patio
- Exterior features: Rain Gutters, Lighting, Stone Wall
Lot
- Size: 9,147 sqft
- Features: Few Trees, Level, Cul-De-Sac
Details
- Parcel number: 71932
- Zoning: RA20
Construction
Type & style
- Home type: SingleFamily
- Architectural style: Ranch
- Property subtype: Single Family Residence
Materials
- Aluminum Siding
- Foundation: Concrete Perimeter
- Roof: Asphalt
Condition
- New construction: No
- Year built: 1960
Utilities & green energy
- Sewer: Public Sewer
- Water: Public
- Utilities for property: Cable Available
Community & neighborhood
Community
- Community features: Golf, Library, Medical Facilities, Park, Playground, Shopping/Mall
Location
- Region: Danbury
- Subdivision: Pembroke
Price history
| Date | Event | Price |
|---|---|---|
| 8/11/2025 | Sold | $425,000$430/sqft |
Source: | ||
| 7/8/2025 | Pending sale | $425,000$430/sqft |
Source: | ||
| 6/10/2025 | Listed for sale | $425,000+24.1%$430/sqft |
Source: | ||
| 8/19/2021 | Sold | $342,500+40.1%$347/sqft |
Source: | ||
| 6/23/2016 | Sold | $244,500-2.2%$247/sqft |
Source: | ||
Public tax history
| Year | Property taxes | Tax assessment |
|---|---|---|
| 2025 | $5,169 +2.3% | $206,850 |
| 2024 | $5,055 +4.7% | $206,850 |
| 2023 | $4,826 +15.5% | $206,850 +39.8% |
Find assessor info on the county website
Neighborhood: 06811
Nearby schools
GreatSchools rating
- 4/10Pembroke SchoolGrades: K-5Distance: 1.7 mi
- 2/10Broadview Middle SchoolGrades: 6-8Distance: 1.4 mi
- 2/10Danbury High SchoolGrades: 9-12Distance: 0.4 mi
Schools provided by the listing agent
- Elementary: Pembroke
- High: Danbury
Source: Smart MLS. This data may not be complete. We recommend contacting the local school district to confirm school assignments for this home.
Get pre-qualified for a loan
At Zillow Home Loans, we can pre-qualify you in as little as 5 minutes with no impact to your credit score.An equal housing lender. NMLS #10287.
Sell for more on Zillow
Get a Zillow Showcase℠ listing at no additional cost and you could sell for .
$425,200
2% more+$8,504
With Zillow Showcase(estimated)$433,704

