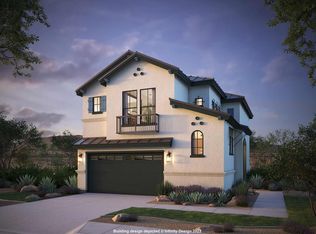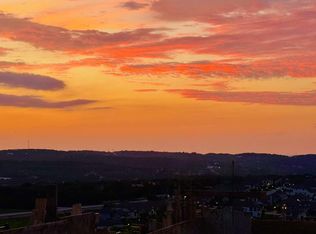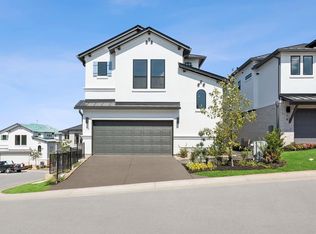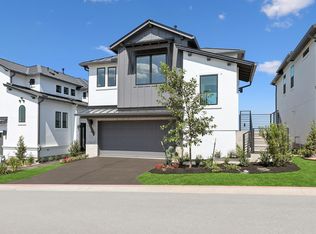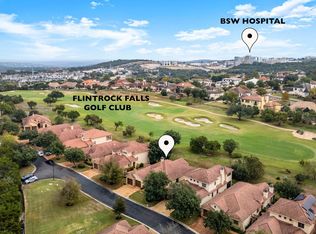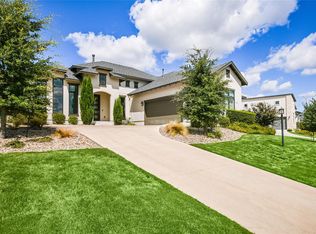MODEL HOME FOR SALE! This furnished Model Home is a brilliant balance of classic and contemporary style, allowing the Osgood plan in The Point at Rough Hollow to shine! Top notch finishes will impress at every turn, like Surround Sound throughout, tile accents in all bathrooms, luxury vinyl, black & gold light fixtures & hardware, and additional side yard for entertaining. The gourmet kitchen, equipped with GE Monogram appliances and built-in refrigerator, is designed to provide an easy layout for entertaining and welcomes in sunlight from windows all around. The designer’s touch stretches from the Kitchen with glass-front cabinets and continues into the wood beamed Family Room. Enjoy your morning coffee or evening wine on the balcony with unobstructed views of sparkling Lake Travis. Start each day refreshed in the Owner’s Retreat, which includes a large walk-in closet and a contemporary ensuite bathroom, all overlooking brilliant Lake Travis. Guest Jack-and-Jill bedrooms provide plenty of room for personalities to thrive. One of the bedrooms in this home is staged as a Study space with built-in shelves for maximum storage and room to display your greatest achievements, but closet can be added back, at buyer’s request. This is your chance to own a David Weekley Homes Model that has continued to be a daily beacon of luxury overlooking Rough Hollow, and is approachable lake living at its finest. Call the David Weekley Team at The Point at Rough Hollow today to learn how to make this home yours. We look forward to talking with you. Furniture Conveys. Our EnergySaver™ Homes offer peace of mind knowing your new home in Lakeway is minimizing your environmental footprint while saving energy. Square Footage is an estimate only; actual construction may vary.
Active
$875,000
14 Maybury Way, Austin, TX 78738
3beds
1,840sqft
Est.:
Single Family Residence
Built in 2023
9,914.26 Square Feet Lot
$-- Zestimate®
$476/sqft
$495/mo HOA
What's special
Overlooking brilliant lake travisContemporary ensuite bathroomWood beamed family roomLarge walk-in closetGourmet kitchenGuest jack-and-jill bedroomsGe monogram appliances
- 295 days |
- 220 |
- 12 |
Zillow last checked: 8 hours ago
Listing updated: December 14, 2025 at 03:01pm
Listed by:
Jimmy Rado (512) 821-8818,
David Weekley Homes (512) 821-8818
Source: Unlock MLS,MLS#: 6784518
Tour with a local agent
Facts & features
Interior
Bedrooms & bathrooms
- Bedrooms: 3
- Bathrooms: 3
- Full bathrooms: 2
- 1/2 bathrooms: 1
Primary bedroom
- Description: Secondary bedrooms on the 2nd Floor. 2nd Bedroom has tray ceiling. Ceiling Fans in Secondary Bedrooms.
- Features: Chandelier, Full Bath, Recessed Lighting, Sound System, Walk-In Closet(s)
- Level: Second
Primary bathroom
- Features: Quartz Counters, Double Vanity, Full Bath, Recessed Lighting, Walk-in Shower
- Level: Second
Dining room
- Features: Chandelier, Dining Area, High Ceilings, Sound System
- Level: Main
Family room
- Description: Open Family, Dining and Kitchen Area. Access to Powder Bath. Surround Sound throughout home.
- Features: Beamed Ceilings, Ceiling Fan(s), High Ceilings, Recessed Lighting, Smart Thermostat, Sound System, Wired for Data
- Level: Main
Kitchen
- Features: Kitchen Island, Quartz Counters, Eat-in Kitchen, Gourmet Kitchen, High Ceilings, Open to Family Room, Pantry, Recessed Lighting, Sound System
- Level: Main
Laundry
- Features: Electric Dryer Hookup, Washer Hookup
- Level: Second
Heating
- Central, Propane
Cooling
- Ceiling Fan(s), Central Air, Electric, ENERGY STAR Qualified Equipment, Zoned
Appliances
- Included: Built-In Refrigerator, Dishwasher, Disposal, Dryer, ENERGY STAR Qualified Appliances, ENERGY STAR Qualified Dishwasher, Exhaust Fan, Microwave, Oven, Free-Standing Gas Range, RNGHD, Self Cleaning Oven, Stainless Steel Appliance(s), Vented Exhaust Fan, Washer, Gas Water Heater, Tankless Water Heater
Features
- Built-in Features, Ceiling Fan(s), Beamed Ceilings, High Ceilings, Tray Ceiling(s), Chandelier, Double Vanity, Electric Dryer Hookup, High Speed Internet, Interior Steps, Kitchen Island, Open Floorplan, Pantry, Recessed Lighting, Smart Thermostat, Sound System, Walk-In Closet(s), Washer Hookup, Wired for Data, Wired for Sound
- Flooring: Carpet, Tile, Wood
- Windows: Double Pane Windows, Insulated Windows, Low Emissivity Windows, Screens, Vinyl Windows, Window Treatments
- Fireplace features: None
Interior area
- Total interior livable area: 1,840 sqft
Property
Parking
- Total spaces: 2
- Parking features: Attached, Concrete, Direct Access, Door-Single, Driveway, Garage, Garage Door Opener, Garage Faces Front, Lighted, Private
- Attached garage spaces: 2
Accessibility
- Accessibility features: None
Features
- Levels: Two
- Stories: 2
- Patio & porch: None
- Exterior features: Balcony, Gutters Full, Lighting, No Exterior Steps, Pest Tubes in Walls, Private Yard
- Pool features: None
- Spa features: None
- Fencing: Back Yard, Fenced, Wrought Iron
- Has view: Yes
- View description: Canyon, Lake, Neighborhood, Panoramic
- Has water view: Yes
- Water view: Lake
- Waterfront features: Lake Privileges
- Body of water: Lake Travis
Lot
- Size: 9,914.26 Square Feet
- Features: Curbs, Front Yard, Gentle Sloping, Landscaped, Native Plants, Pie Shaped Lot, Sprinkler - Automatic, Sprinkler - Back Yard, Sprinklers In Front, Sprinkler - In-ground, Sprinkler - Rain Sensor, Sprinkler - Side Yard, Trees-Small (Under 20 Ft), Views
Details
- Additional structures: None
- Parcel number: 013390143600
- Special conditions: Standard
Construction
Type & style
- Home type: SingleFamily
- Property subtype: Single Family Residence
Materials
- Foundation: Slab
- Roof: Metal
Condition
- Resale
- New construction: No
- Year built: 2023
Details
- Builder name: David Weekley Homes
Utilities & green energy
- Sewer: Municipal Utility District (MUD)
- Water: Municipal Utility District (MUD)
- Utilities for property: Electricity Connected, Internet-Cable, Internet-Fiber, Phone Available, Propane, Sewer Connected, Underground Utilities, Water Connected
Community & HOA
Community
- Features: BBQ Pit/Grill, Business Center, Clubhouse, Cluster Mailbox, Common Grounds, Conference/Meeting Room, Courtyard, Dog Park, Electronic Payments, Fishing, Fitness Center, High Speed Internet, Kitchen Facilities, Lake, Lock and Leave, Lounge, Maintenance On-Site, On-Site Retail, Park, Pet Amenities, Picnic Area, Planned Social Activities, Playground, Pool, Property Manager On-Site, Restaurant, Sidewalks, Sport Court(s)/Facility, Tennis Court(s), Underground Utilities
- Subdivision: Rough Hollow - The Point
HOA
- Has HOA: Yes
- Services included: Common Area Maintenance, Landscaping, Maintenance Grounds
- HOA fee: $495 monthly
- HOA name: Rough Hollow HOA
Location
- Region: Austin
Financial & listing details
- Price per square foot: $476/sqft
- Date on market: 2/22/2025
- Listing terms: Cash,Conventional,FHA,Texas Vet,VA Loan
- Electric utility on property: Yes
Estimated market value
Not available
Estimated sales range
Not available
Not available
Price history
Price history
| Date | Event | Price |
|---|---|---|
| 7/22/2025 | Price change | $875,000-7.9%$476/sqft |
Source: | ||
| 6/10/2025 | Price change | $950,000-2.6%$516/sqft |
Source: | ||
| 5/13/2025 | Price change | $975,000-2.5%$530/sqft |
Source: | ||
| 2/22/2025 | Listed for sale | $999,990$543/sqft |
Source: | ||
Public tax history
Public tax history
Tax history is unavailable.BuyAbility℠ payment
Est. payment
$6,045/mo
Principal & interest
$4252
Property taxes
$992
Other costs
$801
Climate risks
Neighborhood: 78738
Nearby schools
GreatSchools rating
- 8/10Rough Hollow Elementary SchoolGrades: PK-5Distance: 0.8 mi
- 9/10Lake Travis Middle SchoolGrades: 6-8Distance: 0.6 mi
- 9/10Lake Travis High SchoolGrades: 9-12Distance: 3.6 mi
Schools provided by the listing agent
- Elementary: Rough Hollow
- Middle: Lake Travis
- High: Lake Travis
- District: Lake Travis ISD
Source: Unlock MLS. This data may not be complete. We recommend contacting the local school district to confirm school assignments for this home.
- Loading
- Loading
