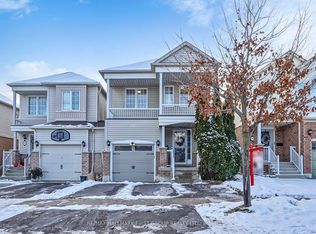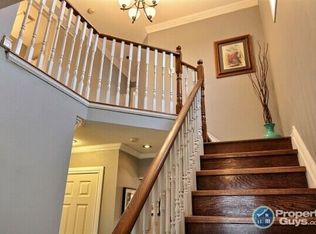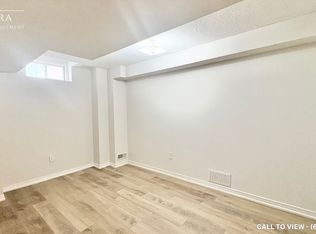Very Well Maintained And Renovated House. Bright And Tasteful.S.S Appliances, Quartz Kitchen Countertop, Beautiful Finished Rec Room, Private Office, Berber Carpet, Loads Of Pot Lights, Ample Storage Space, Renovated Master Ensuite With W/I Shower And Bench.Large Tiered Back Deck - 14 X 24 Ft. Double Garage With Direct Entry. Wonderful Family Neighborhood, Steps From Shops, Transits, Schools, Parks & More!
This property is off market, which means it's not currently listed for sale or rent on Zillow. This may be different from what's available on other websites or public sources.


