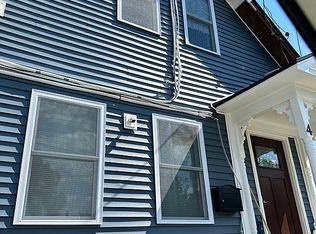Closed
Listed by:
Livian Vermont,
KW Vermont Phone:802-488-3488
Bought with: Bean Group / Vermont
$111,000
14 McCarty Avenue, Windsor, VT 05089
4beds
1,800sqft
Single Family Residence
Built in 1873
0.27 Acres Lot
$196,100 Zestimate®
$62/sqft
$2,721 Estimated rent
Home value
$196,100
$163,000 - $229,000
$2,721/mo
Zestimate® history
Loading...
Owner options
Explore your selling options
What's special
This home is tucked back off a public road, the last one on this dead end side street. This three bedroom home has so much potential and is ready for your vision. Good size mudroom and large kitchen. First floor full bath and laundry. Three bedrooms and a walkthrough closet that opens to a beautiful sun-filled pine bedroom. Plenty of room outdoors to garden, enjoy outdoor dining, yard games, chickens, whatever you wish. We look forward to showing you all it has to offer! This will need cash or conventional loan to close
Zillow last checked: 8 hours ago
Listing updated: April 10, 2023 at 09:54am
Listed by:
Livian Vermont,
KW Vermont Phone:802-488-3488
Bought with:
Patrick . Kelley
Bean Group / Vermont
Source: PrimeMLS,MLS#: 4916412
Facts & features
Interior
Bedrooms & bathrooms
- Bedrooms: 4
- Bathrooms: 1
- Full bathrooms: 1
Heating
- Oil, Wood, Forced Air, Wood Stove
Cooling
- None
Appliances
- Included: Dishwasher, Refrigerator, Electric Water Heater
- Laundry: 1st Floor Laundry
Features
- Flooring: Laminate, Wood
- Basement: Bulkhead,Dirt Floor,Full,Walk-Up Access
Interior area
- Total structure area: 2,180
- Total interior livable area: 1,800 sqft
- Finished area above ground: 1,800
- Finished area below ground: 0
Property
Parking
- Parking features: Dirt
Accessibility
- Accessibility features: 1st Floor Laundry
Features
- Levels: 1.75
- Stories: 1
- Patio & porch: Enclosed Porch
- Exterior features: Natural Shade, Shed
- Frontage length: Road frontage: 70
Lot
- Size: 0.27 Acres
- Features: Level
Details
- Parcel number: 76824412613
- Zoning description: R
Construction
Type & style
- Home type: SingleFamily
- Architectural style: Cape
- Property subtype: Single Family Residence
Materials
- Wood Frame, Vinyl Exterior, Wood Exterior
- Foundation: Brick
- Roof: Asphalt Shingle
Condition
- New construction: No
- Year built: 1873
Utilities & green energy
- Electric: 100 Amp Service
- Sewer: Public Sewer
- Utilities for property: Cable Available, Phone Available
Community & neighborhood
Location
- Region: Windsor
Price history
| Date | Event | Price |
|---|---|---|
| 1/23/2023 | Sold | $111,000+5.7%$62/sqft |
Source: | ||
| 11/15/2022 | Contingent | $105,000$58/sqft |
Source: | ||
| 9/30/2022 | Price change | $105,000-8.7%$58/sqft |
Source: | ||
| 9/9/2022 | Price change | $115,000-10.9%$64/sqft |
Source: | ||
| 8/21/2022 | Price change | $129,000-11%$72/sqft |
Source: | ||
Public tax history
| Year | Property taxes | Tax assessment |
|---|---|---|
| 2024 | -- | $145,530 +10.9% |
| 2023 | -- | $131,230 |
| 2022 | -- | $131,230 |
Find assessor info on the county website
Neighborhood: 05089
Nearby schools
GreatSchools rating
- 4/10Windsor SchoolGrades: PK-12Distance: 0.5 mi
Schools provided by the listing agent
- Elementary: Windsor State Street School
- Middle: Windsor High School
- High: Windsor High School
- District: Windsor Southeast
Source: PrimeMLS. This data may not be complete. We recommend contacting the local school district to confirm school assignments for this home.

Get pre-qualified for a loan
At Zillow Home Loans, we can pre-qualify you in as little as 5 minutes with no impact to your credit score.An equal housing lender. NMLS #10287.
