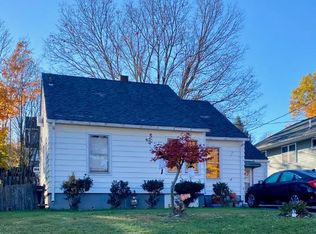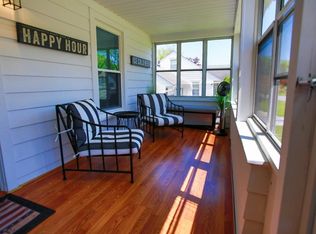Sold for $400,000 on 08/08/25
$400,000
14 Mercer Street, Middletown, NY 10940
3beds
1,044sqft
Single Family Residence, Residential
Built in 1951
5,600 Square Feet Lot
$409,300 Zestimate®
$383/sqft
$2,546 Estimated rent
Home value
$409,300
$360,000 - $467,000
$2,546/mo
Zestimate® history
Loading...
Owner options
Explore your selling options
What's special
It Doesn't Get Better Than This!! Fully renovated and meticulously cared for Cape Cod with a first floor bedroom and full bathroom in one of the most sought after areas. If you know Mercer St you know it is a small cul de sac of well kept homes within walking distance to Maple Hill Park which offers a playgound, picnic area and a dog park! Step into the vestibule before entering the well appointed rooms with arched entry ways, recessed lighting,12 inch base molding, designer paint palettes, and gleaming hardwood floors. The home offers an open concept layout not seen in many Cape style homes. The kitchen is a chef's dream with 48 inch merlot glazed cabinets, granite counters stainless steel appliances, a breakfast nook, and access outside to the backyard patio and private backyard. The main floor bathroom has tub to ceiling tile with an inlaid shelf. Upstairs you'll find two additional bedrooms, both with huge closets and an oversized hall closet offering the perfect space to add a bathroom.
Finer points of this home include a newer roof, appliances, municipal water and sewer, natural gas full basement, one car garage, oversized driveway with a stone retaining wall and an ideal location. Less than 5 miles to Interstate 84, Route 6 and 17, and the shopping mecca of Route 211. Visit nearby Legoland, Katrina Waterpark, Bethel Woods Center, local farmer markets, cafes, wineries, and so much more.
Set up your private showing today!
Zillow last checked: 8 hours ago
Listing updated: August 08, 2025 at 02:09pm
Listed by:
Karen R Taphorn 845-774-6858,
Howard Hanna Rand Realty 845-928-9691
Bought with:
Sandra M. Arnez, 10401301842
Keller Williams Hudson Valley
Source: OneKey® MLS,MLS#: 861265
Facts & features
Interior
Bedrooms & bathrooms
- Bedrooms: 3
- Bathrooms: 1
- Full bathrooms: 1
Bedroom 1
- Level: First
Bedroom 2
- Level: Second
Bedroom 3
- Level: Second
Bathroom 1
- Level: First
Dining room
- Level: First
Kitchen
- Level: First
Living room
- Level: First
Heating
- Steam
Cooling
- Wall/Window Unit(s)
Appliances
- Included: Dishwasher, Dryer, Oven, Range, Refrigerator, Washer, Gas Water Heater
Features
- First Floor Bedroom, First Floor Full Bath
- Basement: Unfinished
- Attic: Dormer
Interior area
- Total structure area: 1,044
- Total interior livable area: 1,044 sqft
Property
Parking
- Total spaces: 1
- Parking features: Garage
- Garage spaces: 1
Features
- Levels: Two
Lot
- Size: 5,600 sqft
- Features: Back Yard, Cul-De-Sac, Level
Details
- Parcel number: 3309000280000005017.0000000
- Special conditions: None
Construction
Type & style
- Home type: SingleFamily
- Architectural style: Cape Cod
- Property subtype: Single Family Residence, Residential
Condition
- Updated/Remodeled
- Year built: 1951
- Major remodel year: 1951
Utilities & green energy
- Sewer: Public Sewer
- Water: Public
- Utilities for property: Cable Connected, Electricity Connected, Natural Gas Connected, Phone Connected, Sewer Connected, Water Connected
Community & neighborhood
Location
- Region: Middletown
Other
Other facts
- Listing agreement: Exclusive Right To Sell
Price history
| Date | Event | Price |
|---|---|---|
| 8/8/2025 | Sold | $400,000+0.3%$383/sqft |
Source: | ||
| 6/29/2025 | Pending sale | $399,000$382/sqft |
Source: | ||
| 5/21/2025 | Listed for sale | $399,000$382/sqft |
Source: | ||
Public tax history
| Year | Property taxes | Tax assessment |
|---|---|---|
| 2024 | -- | $21,700 |
| 2023 | -- | $21,700 |
| 2022 | -- | $21,700 |
Find assessor info on the county website
Neighborhood: 10940
Nearby schools
GreatSchools rating
- 3/10Maple Hill Elementary SchoolGrades: K-5Distance: 0.7 mi
- 3/10Monhagen Middle SchoolGrades: 6-8Distance: 0.7 mi
- 5/10Middletown High SchoolGrades: 9-12Distance: 2.2 mi
Schools provided by the listing agent
- Elementary: Maple Hill Elementary School
- Middle: Monhagen Middle School
- High: Middletown High School
Source: OneKey® MLS. This data may not be complete. We recommend contacting the local school district to confirm school assignments for this home.
Get a cash offer in 3 minutes
Find out how much your home could sell for in as little as 3 minutes with a no-obligation cash offer.
Estimated market value
$409,300
Get a cash offer in 3 minutes
Find out how much your home could sell for in as little as 3 minutes with a no-obligation cash offer.
Estimated market value
$409,300

