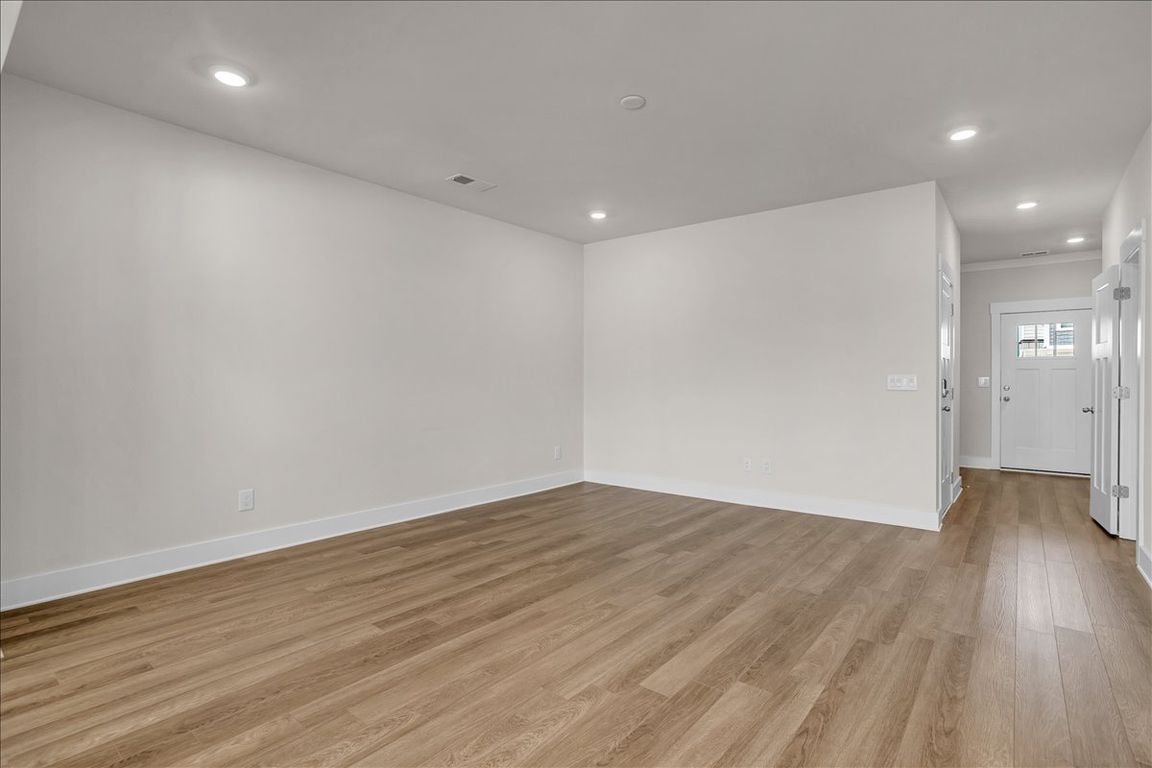
ActivePrice cut: $7K (10/22)
$282,900
3beds
1,600sqft
14 Meteora Way, Greenville, SC 29609
3beds
1,600sqft
Townhouse
Built in 2021
1,742 sqft
1 Attached garage space
$177 price/sqft
$135 monthly HOA fee
What's special
Plantation blindsCraftsman trimPremium luxury laminate flooringCenter islandUpgraded stainless steel appliancesNeutral paintEcobee thermostats
GREENVILLE COUNTY...Less than 5 minutes from downtown Greenville, 10 minutes to Furman University and Paris Mountain. this soughtafter home is ideally located to enjoy one of the Southeast’s most celebrated cities. Spend your days strolling Main Street lined with locallyowned shops and award-winning restaurants, enjoy outdoor concerts and festivals on the ...
- 39 days |
- 280 |
- 24 |
Source: SAR,MLS#: 328779
Travel times
Living Room
Kitchen
Primary Bedroom
Zillow last checked: 7 hours ago
Listing updated: October 23, 2025 at 06:01pm
Listed by:
Debbie K Levato 864-380-9150,
BHHS C Dan Joyner - Midtown
Source: SAR,MLS#: 328779
Facts & features
Interior
Bedrooms & bathrooms
- Bedrooms: 3
- Bathrooms: 3
- Full bathrooms: 2
- 1/2 bathrooms: 1
Rooms
- Room types: None
Primary bedroom
- Area: 285
- Dimensions: 19x15
Bedroom 2
- Area: 135
- Dimensions: 9x15
Bedroom 3
- Area: 160
- Dimensions: 10x16
Dining room
- Area: 156
- Dimensions: 12x13
Kitchen
- Area: 117
- Dimensions: 9x13
Laundry
- Area: 15
- Dimensions: 3x5
Living room
- Area: 240
- Dimensions: 15x16
Heating
- Forced Air, Gas - Natural
Cooling
- Central Air, Electricity
Appliances
- Included: Dishwasher, Disposal, Dryer, Microwave, Electric Oven, Self Cleaning Oven, Gas Range, Refrigerator, Washer, Electric Water Heater
- Laundry: 2nd Floor, Laundry Closet, Electric Dryer Hookup
Features
- Ceiling - Smooth, Open Floorplan, Pantry
- Flooring: Carpet, Luxury Vinyl
- Windows: Insulated Windows
- Has basement: No
- Attic: Storage
- Has fireplace: No
Interior area
- Total interior livable area: 1,600 sqft
- Finished area above ground: 0
- Finished area below ground: 0
Video & virtual tour
Property
Parking
- Total spaces: 1
- Parking features: Attached, Attached Garage
- Attached garage spaces: 1
Features
- Levels: Two
- Patio & porch: Patio
- Exterior features: Aluminum/Vinyl Trim
Lot
- Size: 1,742.4 Square Feet
- Features: Level
- Topography: Level
Construction
Type & style
- Home type: Townhouse
- Architectural style: Traditional
- Property subtype: Townhouse
Materials
- HardiPlank Type, Stone
- Foundation: Slab
- Roof: Architectural
Condition
- New construction: No
- Year built: 2021
Utilities & green energy
- Electric: Duke
- Gas: Piedmont
- Sewer: Public Sewer
- Water: Public, Greenville
Community & HOA
Community
- Features: Common Areas, Street Lights, Lawn, Trail(s)
- Security: Smoke Detector(s)
- Subdivision: Other
HOA
- Has HOA: Yes
- HOA fee: $135 monthly
Location
- Region: Greenville
Financial & listing details
- Price per square foot: $177/sqft
- Annual tax amount: $2,186
- Date on market: 9/17/2025